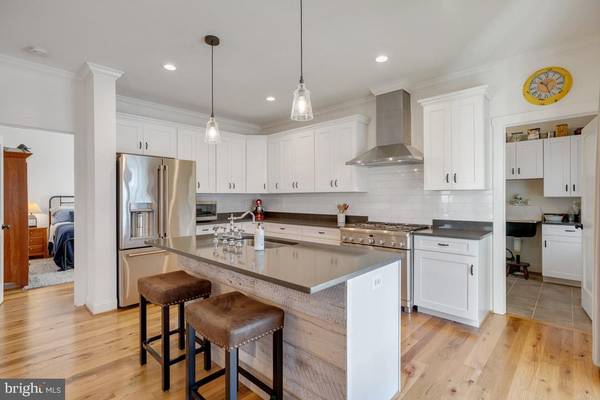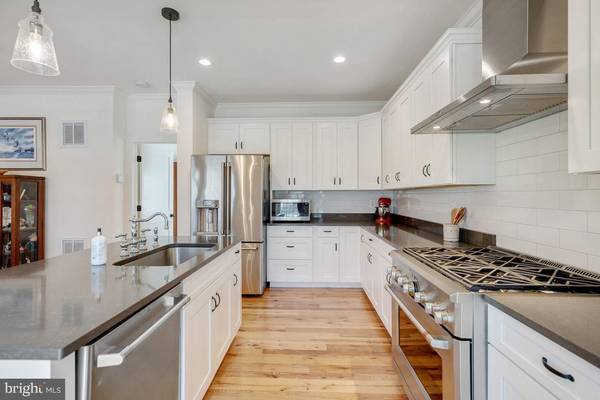$750,000
$675,000
11.1%For more information regarding the value of a property, please contact us for a free consultation.
3 Beds
3 Baths
1,990 SqFt
SOLD DATE : 04/20/2022
Key Details
Sold Price $750,000
Property Type Single Family Home
Sub Type Detached
Listing Status Sold
Purchase Type For Sale
Square Footage 1,990 sqft
Price per Sqft $376
Subdivision Middleburg
MLS Listing ID VALO2021840
Sold Date 04/20/22
Style Cape Cod
Bedrooms 3
Full Baths 2
Half Baths 1
HOA Y/N N
Abv Grd Liv Area 1,990
Originating Board BRIGHT
Year Built 2019
Annual Tax Amount $5,915
Tax Year 2021
Lot Size 1.190 Acres
Acres 1.19
Property Description
Welcome to this beautiful custom built Cape Cod with 3 bedrooms, 2.5 bathrooms, detached 2 car garage and on 1.19 wooded acres. This beauty is a short 5 minute drive to downtown Middleburg. Built in 2019 it has a main level owner's suite, walk-in closet and luxury owner's bathroom. The main level has an amazing gourmet kitchen with upgraded white shaker style cabinets with soft close doors & drawers, quartz counters and GE Cafe stainless steel appliances. The main level is complete with a lovely living room with stone fireplace & custom handmade mantle, dining room, home office / tech nook, separate laundry & mud room and half bathroom. The upper level has 2 oversized bedrooms, an open loft that could be converted to a 4th bedroom and full bathroom. The unfinished basement is ready to be customized and features a window egress for another legal bedroom, pre-plumb for a full bathroom and more! This home features an inviting composite front porch, oversized 24 x 26 detached garage, hardiplank siding, reclaimed horse country oak floors on the main level, 1990 finished square feet and so much more! Middleburg so walk to shopping and restaurants, only minutes from wineries and equestrian events! Jump in the car and head to downtown Middleburg where you can enjoy the fine restaurants, boutique shops, lush vineyards, equestrian events, sporting clubs and excellent schools which are all located nearby. Washington Dulles International Airport is approximately 45 minutes away and the nations Capital is within an hours drive.
Location
State VA
County Loudoun
Zoning CR1
Rooms
Other Rooms Living Room, Dining Room, Bedroom 2, Bedroom 3, Kitchen, Laundry, Loft, Recreation Room
Basement Unfinished, Rough Bath Plumb, Space For Rooms, Windows
Main Level Bedrooms 1
Interior
Interior Features Ceiling Fan(s), Crown Moldings, Dining Area, Entry Level Bedroom, Floor Plan - Open, Kitchen - Gourmet, Kitchen - Island, Primary Bath(s), Recessed Lighting, Upgraded Countertops, Walk-in Closet(s), Window Treatments, Wood Floors, Wood Stove
Hot Water Propane
Heating Forced Air
Cooling Central A/C, Ceiling Fan(s)
Flooring Hardwood
Fireplaces Number 2
Fireplaces Type Mantel(s), Stone, Wood, Gas/Propane
Equipment Dishwasher, Disposal, Dryer, Exhaust Fan, Icemaker, Microwave, Six Burner Stove, Humidifier, Refrigerator, Range Hood, Stainless Steel Appliances, Washer, Water Conditioner - Owned, Water Heater
Fireplace Y
Window Features Double Hung
Appliance Dishwasher, Disposal, Dryer, Exhaust Fan, Icemaker, Microwave, Six Burner Stove, Humidifier, Refrigerator, Range Hood, Stainless Steel Appliances, Washer, Water Conditioner - Owned, Water Heater
Heat Source Propane - Owned
Exterior
Exterior Feature Porch(es)
Garage Garage - Front Entry
Garage Spaces 2.0
Waterfront N
Water Access N
Accessibility None
Porch Porch(es)
Total Parking Spaces 2
Garage Y
Building
Lot Description Backs to Trees, Landscaping
Story 3
Foundation Concrete Perimeter
Sewer Public Sewer
Water Well
Architectural Style Cape Cod
Level or Stories 3
Additional Building Above Grade, Below Grade
New Construction N
Schools
Elementary Schools Banneker
Middle Schools Blue Ridge
High Schools Loudoun Valley
School District Loudoun County Public Schools
Others
Senior Community No
Tax ID 621104384000
Ownership Fee Simple
SqFt Source Assessor
Special Listing Condition Standard
Read Less Info
Want to know what your home might be worth? Contact us for a FREE valuation!

Our team is ready to help you sell your home for the highest possible price ASAP

Bought with Amanda Whitsel Ingram • KW United

"My job is to find and attract mastery-based agents to the office, protect the culture, and make sure everyone is happy! "







