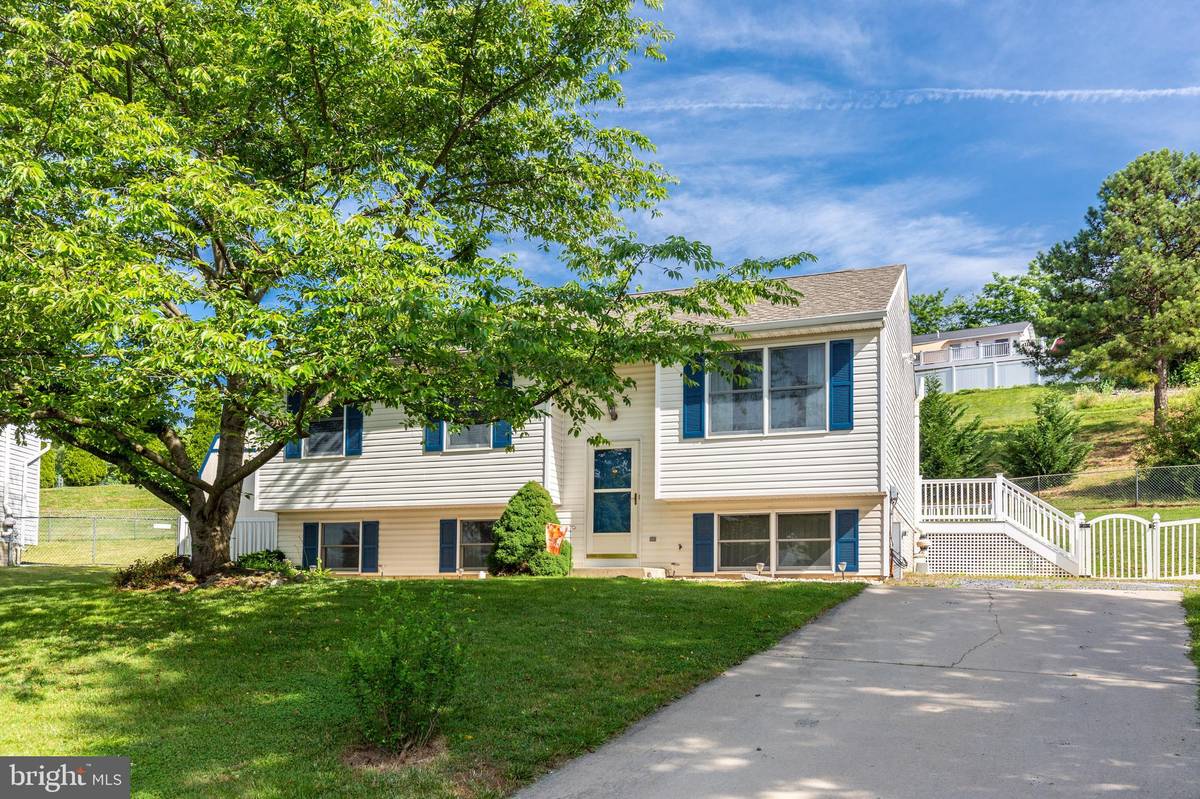$270,000
$274,900
1.8%For more information regarding the value of a property, please contact us for a free consultation.
4 Beds
2 Baths
1,756 SqFt
SOLD DATE : 07/30/2020
Key Details
Sold Price $270,000
Property Type Single Family Home
Sub Type Detached
Listing Status Sold
Purchase Type For Sale
Square Footage 1,756 sqft
Price per Sqft $153
Subdivision Greens Of Westminster
MLS Listing ID MDCR197348
Sold Date 07/30/20
Style Split Foyer
Bedrooms 4
Full Baths 2
HOA Fees $7/ann
HOA Y/N Y
Abv Grd Liv Area 976
Originating Board BRIGHT
Year Built 1996
Annual Tax Amount $3,686
Tax Year 2019
Lot Size 8,973 Sqft
Acres 0.21
Property Description
Looking for convenient location and love outdoor living? Look no further than this neat as a pin 4 Bedroom 2 Full Bath home! You ll love entertaining with this floor plan, the main level Living room is open to the Dining room which opens to the Kitchen! Step out the sliding doors in the dining room onto the largest maintenance free deck you ve ever set eyes on! The rear deck and yard will become your favorite spot to begin and end your day enjoying dinner, hosting cookouts or just relaxing with your favorite beverage. The lower level offers a spacious family room, the 4th Bedroom and a 2nd Full Bath. You ll never be short of storage inside with the extra room in the laundry room and also a separate storage room. This yard is fully fenced and don t miss the large shed for all your outdoor storage needs.
Location
State MD
County Carroll
Zoning R
Rooms
Other Rooms Living Room, Dining Room, Primary Bedroom, Bedroom 2, Bedroom 3, Bedroom 4, Kitchen, Family Room, Laundry, Storage Room, Full Bath
Basement Connecting Stairway, Daylight, Partial, Fully Finished, Improved
Main Level Bedrooms 3
Interior
Interior Features Combination Kitchen/Dining, Floor Plan - Traditional, Wood Floors
Heating Heat Pump(s)
Cooling Central A/C
Flooring Hardwood, Carpet
Equipment Built-In Microwave, Dishwasher, Dryer, Exhaust Fan, Oven/Range - Electric, Refrigerator, Washer
Fireplace N
Appliance Built-In Microwave, Dishwasher, Dryer, Exhaust Fan, Oven/Range - Electric, Refrigerator, Washer
Heat Source Electric
Exterior
Exterior Feature Deck(s)
Water Access N
Roof Type Shingle
Accessibility None
Porch Deck(s)
Garage N
Building
Story 2
Sewer Public Sewer
Water Public
Architectural Style Split Foyer
Level or Stories 2
Additional Building Above Grade, Below Grade
New Construction N
Schools
School District Carroll County Public Schools
Others
HOA Fee Include Common Area Maintenance
Senior Community No
Tax ID 0707102100
Ownership Fee Simple
SqFt Source Assessor
Special Listing Condition Standard
Read Less Info
Want to know what your home might be worth? Contact us for a FREE valuation!

Our team is ready to help you sell your home for the highest possible price ASAP

Bought with Caroline Paper • Taylor Properties

"My job is to find and attract mastery-based agents to the office, protect the culture, and make sure everyone is happy! "







