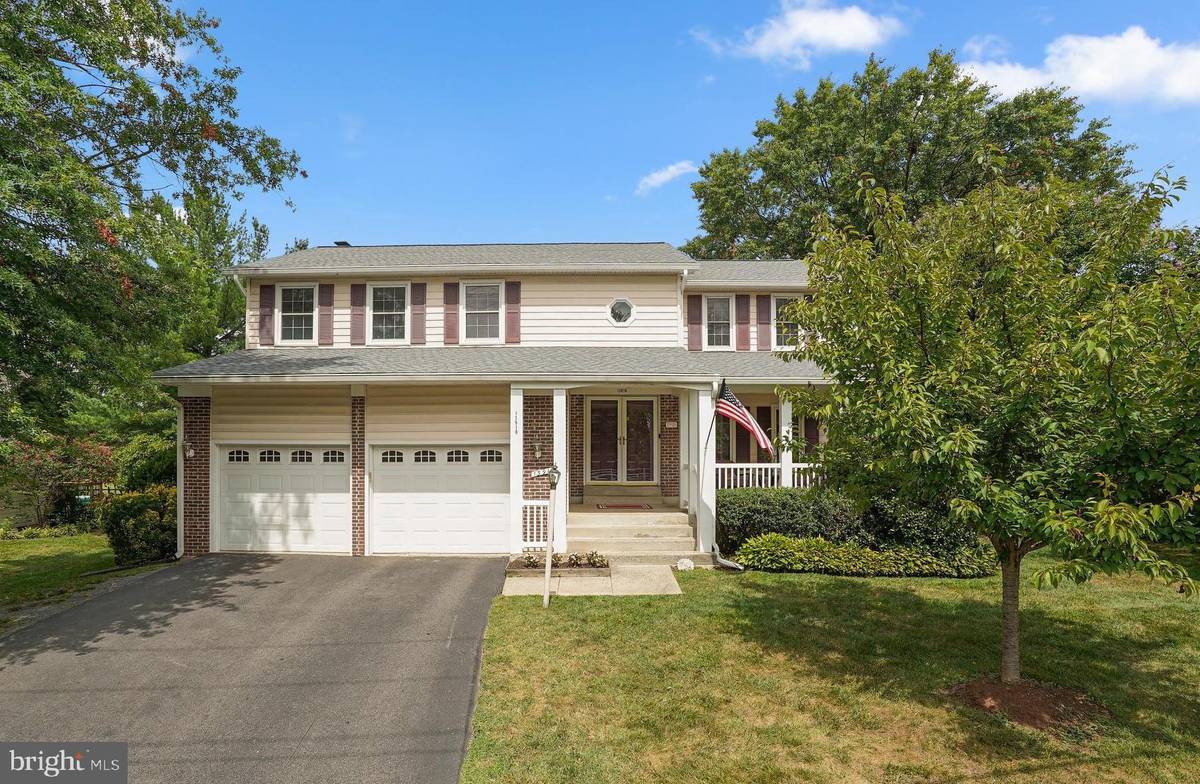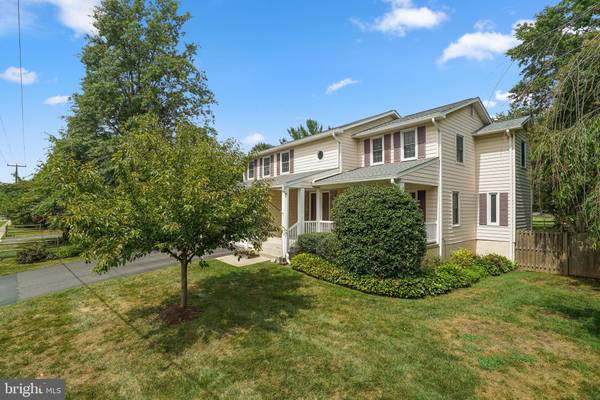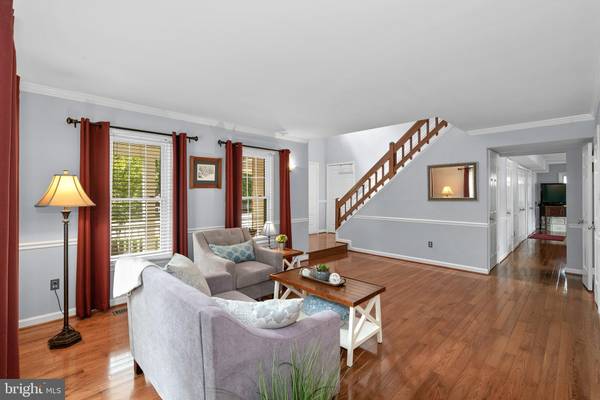$675,000
$659,000
2.4%For more information regarding the value of a property, please contact us for a free consultation.
6 Beds
4 Baths
3,203 SqFt
SOLD DATE : 09/10/2021
Key Details
Sold Price $675,000
Property Type Single Family Home
Sub Type Detached
Listing Status Sold
Purchase Type For Sale
Square Footage 3,203 sqft
Price per Sqft $210
Subdivision Brookfield
MLS Listing ID VAFX2016600
Sold Date 09/10/21
Style Colonial
Bedrooms 6
Full Baths 3
Half Baths 1
HOA Fees $1/ann
HOA Y/N Y
Abv Grd Liv Area 2,394
Originating Board BRIGHT
Year Built 1983
Annual Tax Amount $6,986
Tax Year 2021
Lot Size 10,500 Sqft
Acres 0.24
Property Description
Welcome Home! Beautifully maintained and thoughtfully updated 6BR/3.5BA colonial with welcoming front porch situated on an expansive lot in Chantilly. This extended Dogwood model by Manhattan Homes affords over 3,000 total square feet of finished space across 3 finished levels with rich hardwoods gracing the main level, plus an oversized 2-car garage. The updated eat in kitchen has a Stainless Steel refrigerator, double oven range and SS microwave all new in 2021, plus maple cabinets with brand new Santa Cecelia granite countertops. Curl up by the fire from your impressive brick wood-burning fireplace in the large family room, or bird watch from your enormous bay window in the casual breakfast area. Enjoy 5 spacious bedrooms upstairs due to a converted loft, plus one true bedroom in the walk-up lower level, and 3.5 bathrooms total. The extensive primary bedroom features granite vanities and a surprisingly large walk in closet, plus 4 ample sized additional bedrooms and ceramic tile hall bath. Best of all is the incredible relaxation or entertaining paradise of a rear yard from the large porch with storage underneath, Trex deck updated in 2020, fire pit zone, and extensive grassy play space backing to common area. Brand new 2021 roof, 2021 lux carpet, 2017 water heater, and all new quality paint throughout, plus smart features like Nest doorbell, thermostat, and smart home porch lights. This charming turnkey gem shows pride of ownership from long time owners and is move-in ready for you! Exceptional commuter location a stone's throw from Routes 28, 50, the Toll Road, and FFX County Pkwy, wonderful shops and restaurants, EC Lawrence Park, plus Rocky Run MS - Chantilly HS boundary
Location
State VA
County Fairfax
Zoning 121
Rooms
Other Rooms Living Room, Dining Room, Primary Bedroom, Bedroom 2, Bedroom 3, Bedroom 4, Bedroom 5, Kitchen, Family Room, Foyer, Breakfast Room, Recreation Room, Bedroom 6, Full Bath, Half Bath, Screened Porch
Basement Outside Entrance, Rear Entrance, Fully Finished
Interior
Interior Features Breakfast Area, Family Room Off Kitchen, Kitchen - Table Space, Dining Area, Primary Bath(s), Wood Floors
Hot Water Electric
Heating Heat Pump(s)
Cooling Ceiling Fan(s), Central A/C, Heat Pump(s)
Flooring Hardwood, Carpet, Ceramic Tile
Fireplaces Number 1
Fireplaces Type Mantel(s), Brick
Equipment Dishwasher, Disposal, Icemaker, Oven/Range - Electric, Refrigerator, Built-In Microwave, Dryer, Washer
Fireplace Y
Window Features Screens,Storm
Appliance Dishwasher, Disposal, Icemaker, Oven/Range - Electric, Refrigerator, Built-In Microwave, Dryer, Washer
Heat Source Electric
Laundry Main Floor, Has Laundry, Washer In Unit, Dryer In Unit
Exterior
Exterior Feature Deck(s), Porch(es), Wrap Around
Garage Garage Door Opener, Oversized
Garage Spaces 6.0
Fence Rear, Board
Amenities Available Common Grounds
Waterfront N
Water Access N
View Garden/Lawn, Panoramic
Roof Type Architectural Shingle
Accessibility Grab Bars Mod
Porch Deck(s), Porch(es), Wrap Around
Attached Garage 2
Total Parking Spaces 6
Garage Y
Building
Lot Description Backs - Open Common Area, Private, Rear Yard
Story 3
Sewer Public Sewer
Water Public
Architectural Style Colonial
Level or Stories 3
Additional Building Above Grade, Below Grade
Structure Type Dry Wall,2 Story Ceilings
New Construction N
Schools
Elementary Schools Brookfield
Middle Schools Rocky Run
High Schools Chantilly
School District Fairfax County Public Schools
Others
HOA Fee Include Common Area Maintenance,Insurance
Senior Community No
Tax ID 0444 03 0071
Ownership Fee Simple
SqFt Source Assessor
Security Features Smoke Detector,Main Entrance Lock
Acceptable Financing Conventional, FHA, VA, Cash
Listing Terms Conventional, FHA, VA, Cash
Financing Conventional,FHA,VA,Cash
Special Listing Condition Standard
Read Less Info
Want to know what your home might be worth? Contact us for a FREE valuation!

Our team is ready to help you sell your home for the highest possible price ASAP

Bought with Lisa J Cutsail • RE/MAX Gateway

"My job is to find and attract mastery-based agents to the office, protect the culture, and make sure everyone is happy! "







