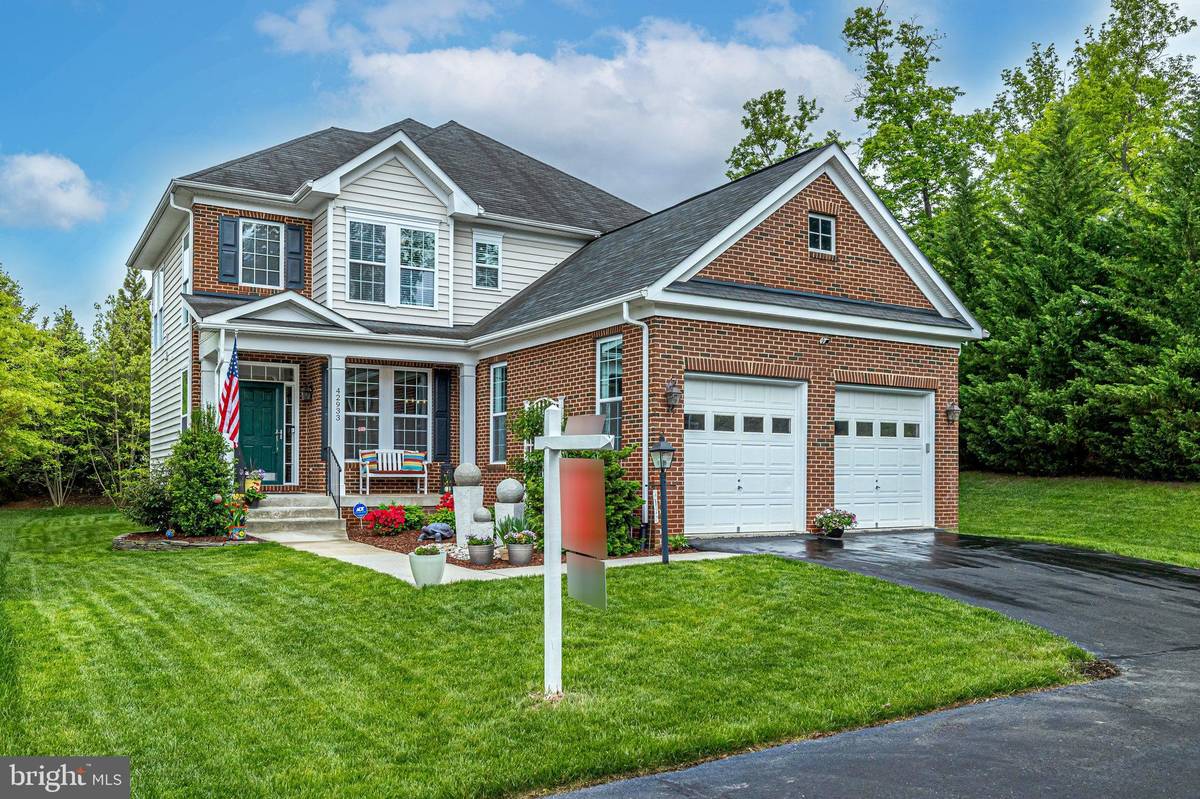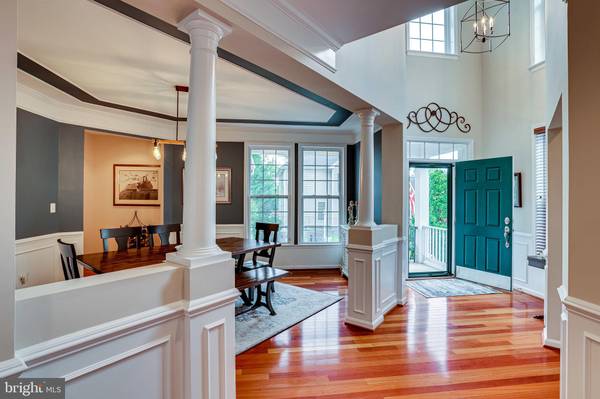$1,000,100
$925,000
8.1%For more information regarding the value of a property, please contact us for a free consultation.
4 Beds
4 Baths
3,774 SqFt
SOLD DATE : 06/14/2022
Key Details
Sold Price $1,000,100
Property Type Single Family Home
Sub Type Detached
Listing Status Sold
Purchase Type For Sale
Square Footage 3,774 sqft
Price per Sqft $264
Subdivision Broadlands South
MLS Listing ID VALO2025882
Sold Date 06/14/22
Style Colonial
Bedrooms 4
Full Baths 3
Half Baths 1
HOA Fees $194/mo
HOA Y/N Y
Abv Grd Liv Area 3,021
Originating Board BRIGHT
Year Built 2007
Annual Tax Amount $8,633
Tax Year 2021
Lot Size 9,148 Sqft
Acres 0.21
Property Description
Tucked away in a private lot in sought-after Broadlands is YOUR NEW HOME! Are you ready for beautiful custom upgrades, fresh paint, new carpet, gorgeous landscaping (complete with sprinkler system)? This one has it all and much more! You'll find gleaming Brazilian cherry hardwood floors, designer wainscoting, and wide crown molding throughout. On the main level you will find a family room with a stunning stone gas fireplace, formal dining room, gourmet kitchen, and a study/home office accessed through glass French doors. The kitchen is a cook's dream with a newly custom built-in pantry, stainless steel appliances, granite countertops, center island, double wall oven, and gas cooktop. The accompanying dining area is a nook in a bay window looking out to a bird sanctuary surrounded by trees. The composite deck is off the family room where you are surrounded by evergreen trees providing privacy year-round. The upper level has a large primary suite w/tray ceiling, TWO walk-in closets, ensuite bath with separate vanities, soaking tub, enclosed water closet & shower. On this level you will also find THREE additional bedrooms, a hall bath, large linen closet AND a walk-in laundry room. Every bedroom has fresh carpet while the hallway is that beautiful cherry hardwood. The lower level has a large space for recreation & home office. It is finished with LVP flooring, fresh paint, gorgeous built-ins, wet-bar, & a 2nd gas fireplace. The other half of this level is a HUGE unfinished space ready for hobbies and/or storage. Do you like organization? So do our sellers - so many custom closets! This home has been lovingly maintained with all the upgrades, and it's ready for YOU TO MOVE IN! Home warranty provided!
Location
State VA
County Loudoun
Zoning PDH4
Rooms
Other Rooms Dining Room, Primary Bedroom, Bedroom 2, Bedroom 3, Bedroom 4, Kitchen, Game Room, Family Room, Foyer, Study, Laundry, Storage Room
Basement Full
Interior
Interior Features Family Room Off Kitchen, Kitchen - Gourmet, Breakfast Area, Kitchen - Island, Kitchen - Table Space, Dining Area, Primary Bath(s), Crown Moldings, Upgraded Countertops, Window Treatments, Wet/Dry Bar, Recessed Lighting, Floor Plan - Open
Hot Water 60+ Gallon Tank, Natural Gas
Heating Forced Air, Central, Humidifier, Programmable Thermostat
Cooling Ceiling Fan(s), Central A/C, Programmable Thermostat
Fireplaces Number 2
Fireplaces Type Gas/Propane, Fireplace - Glass Doors
Equipment Air Cleaner, Cooktop, Dishwasher, Disposal, Exhaust Fan, Humidifier, Icemaker, Oven - Double, Oven - Self Cleaning, Oven - Wall, Refrigerator, Washer, Dryer, Built-In Microwave
Fireplace Y
Window Features Double Pane,Insulated,Screens
Appliance Air Cleaner, Cooktop, Dishwasher, Disposal, Exhaust Fan, Humidifier, Icemaker, Oven - Double, Oven - Self Cleaning, Oven - Wall, Refrigerator, Washer, Dryer, Built-In Microwave
Heat Source Natural Gas
Exterior
Exterior Feature Deck(s), Porch(es)
Garage Garage - Front Entry, Garage Door Opener
Garage Spaces 2.0
Amenities Available Basketball Courts, Bike Trail, Club House, Common Grounds, Jog/Walk Path, Pool - Outdoor, Tennis Courts, Tot Lots/Playground, Community Center
Water Access N
Accessibility None
Porch Deck(s), Porch(es)
Attached Garage 2
Total Parking Spaces 2
Garage Y
Building
Story 2
Foundation Brick/Mortar
Sewer Public Sewer
Water Public
Architectural Style Colonial
Level or Stories 2
Additional Building Above Grade, Below Grade
Structure Type 9'+ Ceilings,Vaulted Ceilings
New Construction N
Schools
High Schools Briar Woods
School District Loudoun County Public Schools
Others
HOA Fee Include Common Area Maintenance,High Speed Internet,Management,Snow Removal,Standard Phone Service,Trash,Cable TV
Senior Community No
Tax ID 157203069000
Ownership Fee Simple
SqFt Source Assessor
Security Features Electric Alarm
Special Listing Condition Standard
Read Less Info
Want to know what your home might be worth? Contact us for a FREE valuation!

Our team is ready to help you sell your home for the highest possible price ASAP

Bought with Akshay Bhatnagar • Virginia Select Homes, LLC.

"My job is to find and attract mastery-based agents to the office, protect the culture, and make sure everyone is happy! "







