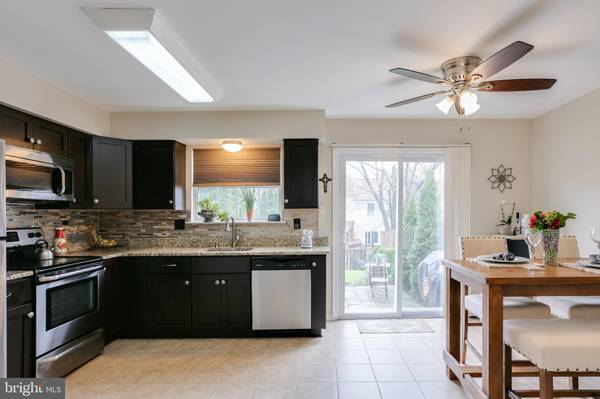$450,000
$399,000
12.8%For more information regarding the value of a property, please contact us for a free consultation.
3 Beds
3 Baths
1,152 SqFt
SOLD DATE : 05/20/2022
Key Details
Sold Price $450,000
Property Type Townhouse
Sub Type Interior Row/Townhouse
Listing Status Sold
Purchase Type For Sale
Square Footage 1,152 sqft
Price per Sqft $390
Subdivision Hallowell
MLS Listing ID MDMC2045538
Sold Date 05/20/22
Style Traditional,Colonial
Bedrooms 3
Full Baths 1
Half Baths 2
HOA Fees $121/mo
HOA Y/N Y
Abv Grd Liv Area 1,152
Originating Board BRIGHT
Year Built 1987
Annual Tax Amount $3,295
Tax Year 2022
Lot Size 1,620 Sqft
Acres 0.04
Property Description
Beautifully maintained and updated by original owner, this home is turn-key and move-in ready! Spacious Family room boasts rich engineered hardwood flooring. Kitchen is fabulous, with Stainless Steel Appliances, Granite countertops, tile backsplash, ceramic tile flooring. Enjoy the stunning view through sliding glass doors to stone patio and gorgeous landscaping. Roomy primary bedroom with updated bathroom to include granite vanity, ceramic tile wainscoting, and soaking tub. Ceiling fans and wooden blinds in all 3 carpeted bedrooms. Lower level boasts a second family living/entertaining room and separate laundry room. Also a third bathroom on the lower level with pedestal sink. HVAC and HWH are 3 yrs. young. Exterior wood has been wrapped to eliminate need for maintenance. SUBMIT OFFERS before Saturday at 2 pm -- Thank you
Location
State MD
County Montgomery
Zoning RE2
Rooms
Other Rooms Primary Bedroom, Bedroom 2, Bedroom 3, Kitchen, Family Room, Laundry, Storage Room, Bathroom 1, Bathroom 2, Bathroom 3
Basement Connecting Stairway, Interior Access, Sump Pump
Interior
Interior Features Floor Plan - Traditional, Kitchen - Eat-In, Kitchen - Table Space, Window Treatments
Hot Water Electric
Heating Forced Air, Heat Pump(s)
Cooling Central A/C
Flooring Engineered Wood, Carpet, Ceramic Tile
Equipment Built-In Microwave, Dishwasher, Disposal, Dryer - Electric, Microwave, Oven - Self Cleaning, Stainless Steel Appliances, Washer
Window Features Double Hung,Insulated
Appliance Built-In Microwave, Dishwasher, Disposal, Dryer - Electric, Microwave, Oven - Self Cleaning, Stainless Steel Appliances, Washer
Heat Source Electric
Exterior
Garage Spaces 2.0
Water Access N
Roof Type Shingle
Accessibility None
Total Parking Spaces 2
Garage N
Building
Lot Description Cul-de-sac, Landscaping, Level, No Thru Street
Story 3
Foundation Concrete Perimeter
Sewer Public Sewer
Water Public
Architectural Style Traditional, Colonial
Level or Stories 3
Additional Building Above Grade, Below Grade
Structure Type Dry Wall
New Construction N
Schools
Elementary Schools Sherwood
Middle Schools William H. Farquhar
School District Montgomery County Public Schools
Others
HOA Fee Include Common Area Maintenance
Senior Community No
Tax ID 160802508712
Ownership Fee Simple
SqFt Source Assessor
Special Listing Condition Standard
Read Less Info
Want to know what your home might be worth? Contact us for a FREE valuation!

Our team is ready to help you sell your home for the highest possible price ASAP

Bought with Joie Ashworth • Weichert, REALTORS

"My job is to find and attract mastery-based agents to the office, protect the culture, and make sure everyone is happy! "







