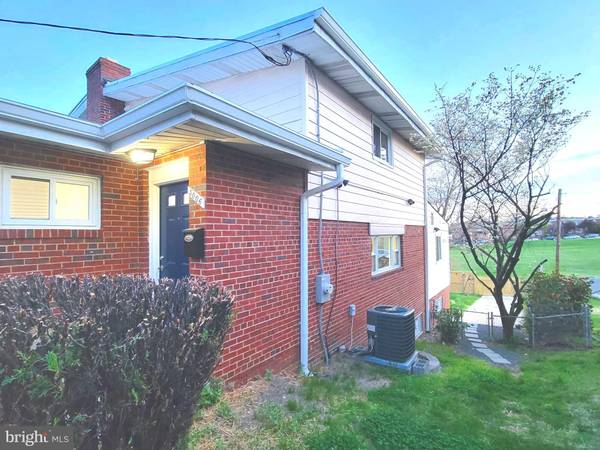$740,000
$775,000
4.5%For more information regarding the value of a property, please contact us for a free consultation.
4 Beds
4 Baths
2,161 SqFt
SOLD DATE : 06/10/2022
Key Details
Sold Price $740,000
Property Type Single Family Home
Sub Type Twin/Semi-Detached
Listing Status Sold
Purchase Type For Sale
Square Footage 2,161 sqft
Price per Sqft $342
Subdivision Riggs Park
MLS Listing ID DCDC2045748
Sold Date 06/10/22
Style Bi-level
Bedrooms 4
Full Baths 3
Half Baths 1
HOA Y/N N
Abv Grd Liv Area 1,750
Originating Board BRIGHT
Year Built 1956
Annual Tax Amount $4,076
Tax Year 2021
Lot Size 3,383 Sqft
Acres 0.08
Property Description
Welcome to the home of your dreams!! Fully renovated home in Riggs Park that has a two story rear addition. The full square footage is not reflected in the MLS . This home sits on a very secluded and quiet street, and the backyard is across the street from a large field that is part of Ft. Circle Park for all of your cookouts and family functions. The inside features a gorgeous gourmet kitchen that has a farm sink, two ovens, a pot filler over the stove, stainless steel appliances, and beautiful quartz countertops that literally sparkles in the light. This home has plenty of room for your family and guests with 4 bedrooms and 3 1/2 lovely bathrooms, which includes a master bedroom. Ft. Totten metro and shopping are just a few blocks and a short walk away. This house will not last long. Get it before the summer gets hot!!!!
Location
State DC
County Washington
Zoning 5
Rooms
Basement Fully Finished, Heated, Improved, Interior Access, Outside Entrance, Rear Entrance
Main Level Bedrooms 1
Interior
Interior Features Ceiling Fan(s), Crown Moldings, Dining Area, Entry Level Bedroom, Family Room Off Kitchen, Floor Plan - Open, Kitchen - Gourmet, Pantry, Recessed Lighting, Tub Shower, Upgraded Countertops, Wood Floors
Hot Water Natural Gas
Heating Central
Cooling Central A/C
Flooring Hardwood, Tile/Brick
Equipment Built-In Microwave, Built-In Range, Dishwasher, Disposal, Dryer, Icemaker, Oven - Wall, Oven/Range - Gas, Range Hood, Stainless Steel Appliances, Stove, Water Heater, Washer
Fireplace N
Appliance Built-In Microwave, Built-In Range, Dishwasher, Disposal, Dryer, Icemaker, Oven - Wall, Oven/Range - Gas, Range Hood, Stainless Steel Appliances, Stove, Water Heater, Washer
Heat Source Natural Gas
Exterior
Waterfront N
Water Access N
Accessibility 2+ Access Exits, Other
Garage N
Building
Story 4
Foundation Slab
Sewer Public Sewer
Water Public
Architectural Style Bi-level
Level or Stories 4
Additional Building Above Grade, Below Grade
Structure Type Dry Wall
New Construction N
Schools
School District District Of Columbia Public Schools
Others
Senior Community No
Tax ID 3986//0016
Ownership Fee Simple
SqFt Source Estimated
Special Listing Condition Standard
Read Less Info
Want to know what your home might be worth? Contact us for a FREE valuation!

Our team is ready to help you sell your home for the highest possible price ASAP

Bought with Michele N Collison • Long & Foster Real Estate, Inc.

"My job is to find and attract mastery-based agents to the office, protect the culture, and make sure everyone is happy! "







