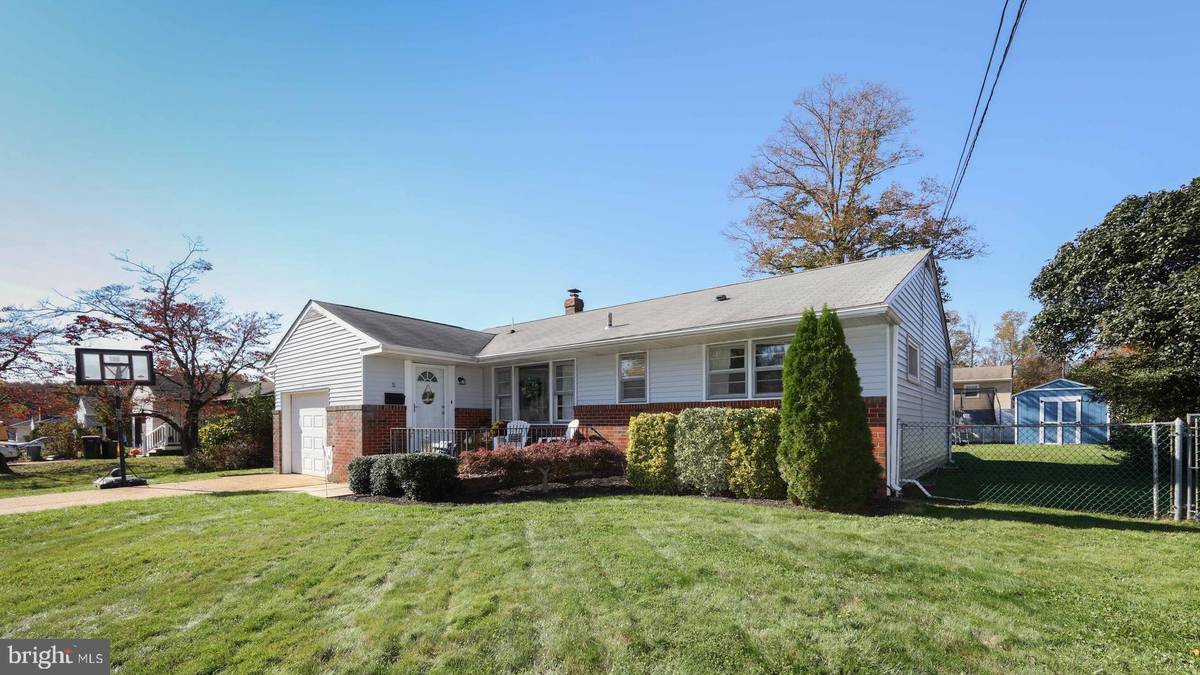$250,000
$214,900
16.3%For more information regarding the value of a property, please contact us for a free consultation.
3 Beds
2 Baths
1,116 SqFt
SOLD DATE : 01/10/2022
Key Details
Sold Price $250,000
Property Type Single Family Home
Sub Type Detached
Listing Status Sold
Purchase Type For Sale
Square Footage 1,116 sqft
Price per Sqft $224
Subdivision Catalina Hills
MLS Listing ID NJCD2010650
Sold Date 01/10/22
Style Ranch/Rambler
Bedrooms 3
Full Baths 2
HOA Y/N N
Abv Grd Liv Area 1,116
Originating Board BRIGHT
Year Built 1960
Annual Tax Amount $7,212
Tax Year 2021
Lot Size 9,375 Sqft
Acres 0.22
Lot Dimensions 75.00 x 125.00
Property Description
HOME for the holidays! Pride of ownership simply pours out of every corner of this beautiful home. As you enter through the front door, you are greeted with gleaming refinished hardwood floors, neutral walls, gorgeous crown molding and custom wainscoting all tying in that fresh home feel. The main level offers 3 nice sized bedrooms with plush carpeting, a full bath with a fresh coat of paint, living room that brings in a ton of natural light, dining and kitchen. The kitchen offers a full stainless steel appliance package, white shaker, soft close cabinets and drawers, granite counters, tile backsplash, grey tiled floor and recessed lighting. On the lower level, you'll find a fully finished basement complete with ample storage, a FULL bath and a generously sized laundry room. Use this space as you see fit; family room, play room, mancave- the possibilities are endless! The laundry room offers additional storage with added cabinetry and the full bath is equip with a beautiful vanity, custom tiled herringbone flooring and a walk in shower of your dreams. Enjoy the screen room, directly off the dining room via glass sliders, with newly installed drop ceiling all year round! The spacious backyard is fully fenced and offers a play area and storage shed. New front vinyl siding, newer hot water heater and garage door. Come take a look and fall in LOVE! ***BEST AND FINAL DUE IN BY SUNDAY, 11/21 AT 5PM***
Location
State NJ
County Camden
Area Gloucester Twp (20415)
Zoning RES
Rooms
Basement Interior Access, Fully Finished, Sump Pump
Main Level Bedrooms 3
Interior
Interior Features Attic, Built-Ins, Carpet, Ceiling Fan(s), Crown Moldings, Dining Area, Entry Level Bedroom, Floor Plan - Open, Kitchen - Eat-In, Recessed Lighting, Stall Shower, Tub Shower, Upgraded Countertops, Wainscotting, Window Treatments, Wood Floors
Hot Water Natural Gas
Heating Forced Air
Cooling Central A/C, Ceiling Fan(s)
Flooring Carpet, Ceramic Tile, Hardwood
Equipment Built-In Microwave, Dishwasher, Dryer, Icemaker, Oven/Range - Gas, Refrigerator, Stainless Steel Appliances, Washer, Water Heater
Furnishings No
Fireplace N
Appliance Built-In Microwave, Dishwasher, Dryer, Icemaker, Oven/Range - Gas, Refrigerator, Stainless Steel Appliances, Washer, Water Heater
Heat Source Natural Gas
Laundry Basement, Has Laundry, Dryer In Unit, Washer In Unit
Exterior
Exterior Feature Porch(es), Roof, Screened
Garage Additional Storage Area, Garage - Front Entry, Inside Access, Garage Door Opener
Garage Spaces 3.0
Fence Fully
Utilities Available Cable TV Available
Waterfront N
Water Access N
View Street
Roof Type Shingle
Accessibility 2+ Access Exits
Porch Porch(es), Roof, Screened
Attached Garage 1
Total Parking Spaces 3
Garage Y
Building
Lot Description Front Yard, Rear Yard
Story 1.5
Foundation Slab
Sewer Public Sewer
Water Community
Architectural Style Ranch/Rambler
Level or Stories 1.5
Additional Building Above Grade, Below Grade
Structure Type Dry Wall,Paneled Walls
New Construction N
Schools
Elementary Schools Chews
Middle Schools Glen Landing M.S.
High Schools Triton H.S.
School District Gloucester Township Public Schools
Others
Pets Allowed Y
Senior Community No
Tax ID 15-03304-00006
Ownership Fee Simple
SqFt Source Assessor
Security Features Carbon Monoxide Detector(s),Smoke Detector
Acceptable Financing Cash, Conventional
Horse Property N
Listing Terms Cash, Conventional
Financing Cash,Conventional
Special Listing Condition Standard
Pets Description No Pet Restrictions
Read Less Info
Want to know what your home might be worth? Contact us for a FREE valuation!

Our team is ready to help you sell your home for the highest possible price ASAP

Bought with Daren M Sautter • Long & Foster Real Estate, Inc.

"My job is to find and attract mastery-based agents to the office, protect the culture, and make sure everyone is happy! "







