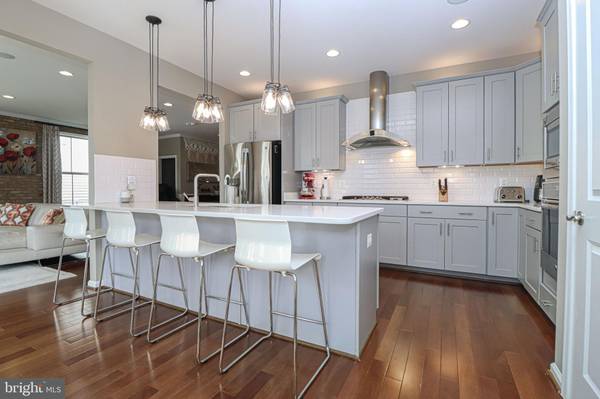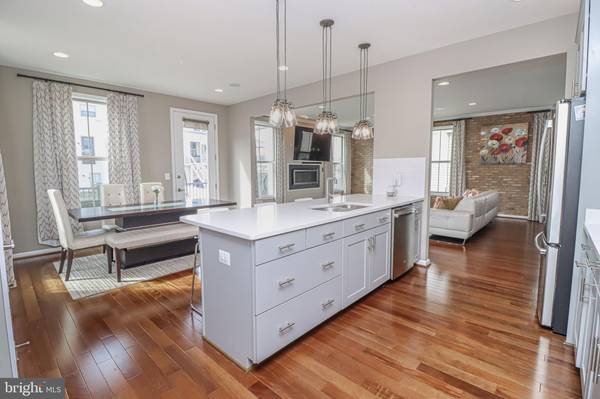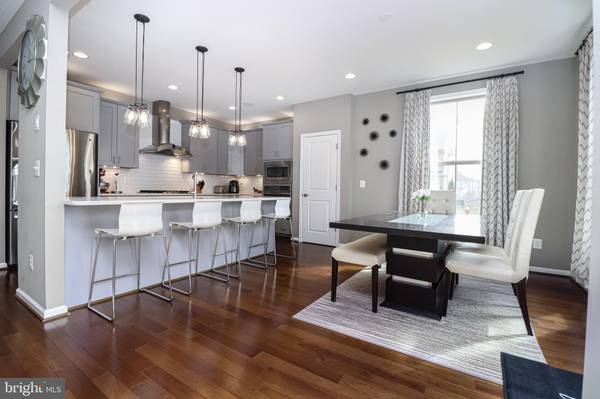$1,000,000
$925,000
8.1%For more information regarding the value of a property, please contact us for a free consultation.
6 Beds
4 Baths
3,863 SqFt
SOLD DATE : 05/12/2022
Key Details
Sold Price $1,000,000
Property Type Single Family Home
Sub Type Detached
Listing Status Sold
Purchase Type For Sale
Square Footage 3,863 sqft
Price per Sqft $258
Subdivision Eastview At Stone Ridge
MLS Listing ID VALO2020500
Sold Date 05/12/22
Style Colonial
Bedrooms 6
Full Baths 3
Half Baths 1
HOA Fees $102/mo
HOA Y/N Y
Abv Grd Liv Area 2,839
Originating Board BRIGHT
Year Built 2018
Annual Tax Amount $8,047
Tax Year 2021
Lot Size 7,841 Sqft
Acres 0.18
Property Description
Want to live in a luxurious home? Want a builder model with all the bells and whistles? Want lots of community amenities? This is The Home for YOU. Almost new Van Metre Model Home featuring an open concept with an impressive expended gourmet kitchen, quartz counters and energy star, stainless steel, top of the line appliances. Hardwood floors on main level, stairs and 1 upper bedroom. Elegant Primary Suite with coffered ceiling and dual walk-in closets. Fully finished basement with Rec Room, bedroom, full bath, wet bar and wine chiller. Home has speaker system and security cameras. Rear composite deck and sits on a corner lot. 6 bed rooms (one on main level), 3.5 bath. Minutes to Avonlea Town Center. Too many upgrades to list, total upgrade price $ 138,099; please see ALL info in document section. Floorplan and Appraiser Sketch Addendum are uploaded as well. Outstanding home, great location, close to shopping, restaurants, multiple gyms, schools, parks, library etc. What more can you want?
Location
State VA
County Loudoun
Rooms
Other Rooms Dining Room, Primary Bedroom, Bedroom 2, Bedroom 3, Bedroom 4, Kitchen, Foyer, Bedroom 1, Great Room, Laundry, Recreation Room, Storage Room, Utility Room, Primary Bathroom, Additional Bedroom
Basement Fully Finished, Heated, Improved, Side Entrance, Sump Pump, Walkout Stairs, Connecting Stairway, Outside Entrance, Walkout Level, Windows
Main Level Bedrooms 1
Interior
Interior Features Built-Ins, Crown Moldings, Entry Level Bedroom, Floor Plan - Open, Kitchen - Gourmet, Kitchen - Island, Pantry, Recessed Lighting, Soaking Tub, Stall Shower, Upgraded Countertops, Wainscotting, Walk-in Closet(s), Wet/Dry Bar, Window Treatments, Wood Floors
Hot Water Natural Gas
Heating Forced Air
Cooling Central A/C
Flooring Hardwood, Carpet, Ceramic Tile
Fireplaces Number 1
Fireplaces Type Gas/Propane
Equipment Built-In Microwave, Cooktop, Disposal, Dryer - Front Loading, ENERGY STAR Dishwasher, ENERGY STAR Refrigerator, Energy Efficient Appliances, Icemaker, Oven - Wall, Range Hood, Stainless Steel Appliances, Washer - Front Loading, Water Heater
Fireplace Y
Appliance Built-In Microwave, Cooktop, Disposal, Dryer - Front Loading, ENERGY STAR Dishwasher, ENERGY STAR Refrigerator, Energy Efficient Appliances, Icemaker, Oven - Wall, Range Hood, Stainless Steel Appliances, Washer - Front Loading, Water Heater
Heat Source Natural Gas
Laundry Upper Floor
Exterior
Garage Garage Door Opener
Garage Spaces 2.0
Amenities Available Baseball Field, Basketball Courts, Club House, Fitness Center, Jog/Walk Path, Picnic Area, Pool - Outdoor, Tot Lots/Playground, Tennis Courts, Swimming Pool
Waterfront N
Water Access N
Roof Type Asphalt
Accessibility None
Attached Garage 2
Total Parking Spaces 2
Garage Y
Building
Story 3
Foundation Slab
Sewer Public Sewer
Water Public
Architectural Style Colonial
Level or Stories 3
Additional Building Above Grade, Below Grade
Structure Type 9'+ Ceilings,Tray Ceilings
New Construction N
Schools
Elementary Schools Arcola
Middle Schools Mercer
High Schools John Champe
School District Loudoun County Public Schools
Others
HOA Fee Include Common Area Maintenance,Pool(s),Road Maintenance,Snow Removal,Trash,Recreation Facility
Senior Community No
Tax ID 164457583000
Ownership Fee Simple
SqFt Source Assessor
Acceptable Financing Cash, Conventional, FHA, VA
Listing Terms Cash, Conventional, FHA, VA
Financing Cash,Conventional,FHA,VA
Special Listing Condition Standard
Read Less Info
Want to know what your home might be worth? Contact us for a FREE valuation!

Our team is ready to help you sell your home for the highest possible price ASAP

Bought with Sridhar Vemuru • Agragami, LLC

"My job is to find and attract mastery-based agents to the office, protect the culture, and make sure everyone is happy! "







