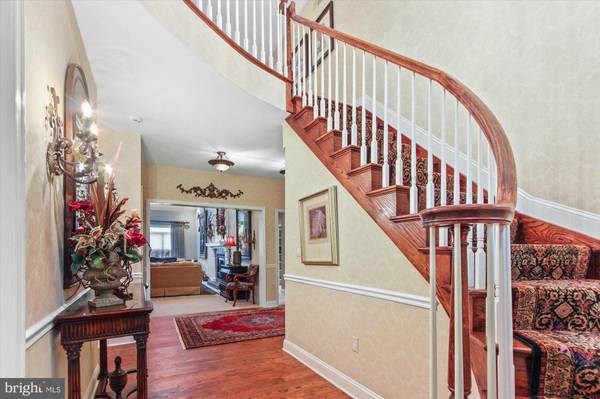$600,000
$659,900
9.1%For more information regarding the value of a property, please contact us for a free consultation.
4 Beds
5 Baths
5,074 SqFt
SOLD DATE : 04/13/2022
Key Details
Sold Price $600,000
Property Type Condo
Sub Type Condo/Co-op
Listing Status Sold
Purchase Type For Sale
Square Footage 5,074 sqft
Price per Sqft $118
Subdivision Rosenmiller Woods
MLS Listing ID PAYK2015650
Sold Date 04/13/22
Style Cape Cod
Bedrooms 4
Full Baths 4
Half Baths 1
Condo Fees $625/mo
HOA Y/N N
Abv Grd Liv Area 4,024
Originating Board BRIGHT
Year Built 2000
Annual Tax Amount $18,434
Tax Year 2022
Property Description
A luxury condo like this isn't available often so don't miss your opportunity to own this gorgeous home! From the moment you enter the foyer, you'll appreciate the grandeur of this home from the upscale appointments to the spaciousness of each room. The 2 story living room showcases a beautiful gas fireplace, skylights and opens to a loft area above. The kitchen is a cooks dream! Featuring a large island-perfect for entertaining, ss appliances, and is open to an additional sitting area which has a wine refrigerator, bar, and built in cabinetry. Located off of the kitchen you'll find an addition added by this owner. The addition of the 4 season room adds another gas fireplace, vaulted ceilings and a wall of windows to drench the room in sunlight. A perfect place to escape and enjoy a cup of coffee and read a book! The room which is now used as a formal dining room could also be the perfect room for a home office. The primary suite is located on the first floor and has a walk in closet, a huge primary bath with updated walk in shower and a granite double blow vanity. The second floor welcomes you with a spectacular curved staircase and features 2 spacious bedrooms, each with walk in closets and private baths for each bedroom. A loft and additional walk in closet completes the second floor. The lower level was finished recently adding an additional living area perfect for your out of town guests, college aged children or in-law quarters. The lower level features a full kitchen, a dining/living room area with a gas fireplace and gorgeous laminate low maintenance flooring. There is a large bedroom and full bath and a generous walk in closet. The lower level walks out to a patio covered by the deck above. The backyard is wooded offering privacy. This is one of the few homes in the community with an oversized 3 car garage. Located conveniently to I-83, historic downtown York, the hospital, Apple Hill medical center and major thoroughfares. The community includes tennis courts, a pond, bridle trail and fitness trail. The condo fee includes these items as well as water, basic cable, snow removal, lawn care and limited exterior maintenance.
Location
State PA
County York
Area York Twp (15254)
Zoning RESIDENTIAL
Rooms
Other Rooms Living Room, Dining Room, Bedroom 2, Bedroom 3, Bedroom 4, Kitchen, Family Room, Bedroom 1, Sun/Florida Room, Great Room, Laundry, Loft, Office, Storage Room
Basement Full
Main Level Bedrooms 1
Interior
Interior Features Kitchen - Island, WhirlPool/HotTub, Kitchen - Eat-In, Formal/Separate Dining Room, Breakfast Area
Hot Water Natural Gas
Heating Forced Air
Cooling Central A/C
Fireplaces Number 3
Fireplaces Type Gas/Propane
Equipment Disposal, Built-In Range, Dishwasher, Built-In Microwave, Washer, Dryer, Refrigerator, Oven - Single
Furnishings No
Fireplace Y
Window Features Insulated
Appliance Disposal, Built-In Range, Dishwasher, Built-In Microwave, Washer, Dryer, Refrigerator, Oven - Single
Heat Source Natural Gas
Laundry Main Floor, Lower Floor
Exterior
Exterior Feature Porch(es), Deck(s), Patio(s)
Garage Garage Door Opener
Garage Spaces 5.0
Amenities Available Tennis Courts, Boat Ramp, Tot Lots/Playground, Horse Trails, Riding/Stables
Water Access N
Roof Type Shingle,Asphalt
Accessibility None
Porch Porch(es), Deck(s), Patio(s)
Attached Garage 3
Total Parking Spaces 5
Garage Y
Building
Lot Description Level, Trees/Wooded
Story 1.5
Foundation Block
Sewer Public Sewer
Water Public
Architectural Style Cape Cod
Level or Stories 1.5
Additional Building Above Grade, Below Grade
New Construction N
Schools
School District Dallastown Area
Others
Pets Allowed Y
HOA Fee Include Water,Sewer,Insurance,Trash,Reserve Funds,Recreation Facility,Ext Bldg Maint,Alarm System
Senior Community No
Tax ID 54-000-HI-0459-00-C2071
Ownership Condominium
Security Features Smoke Detector,Security System
Acceptable Financing Conventional
Listing Terms Conventional
Financing Conventional
Special Listing Condition Standard
Pets Description No Pet Restrictions
Read Less Info
Want to know what your home might be worth? Contact us for a FREE valuation!

Our team is ready to help you sell your home for the highest possible price ASAP

Bought with Tami L Behler • Inch & Co. Real Estate, LLC

"My job is to find and attract mastery-based agents to the office, protect the culture, and make sure everyone is happy! "







