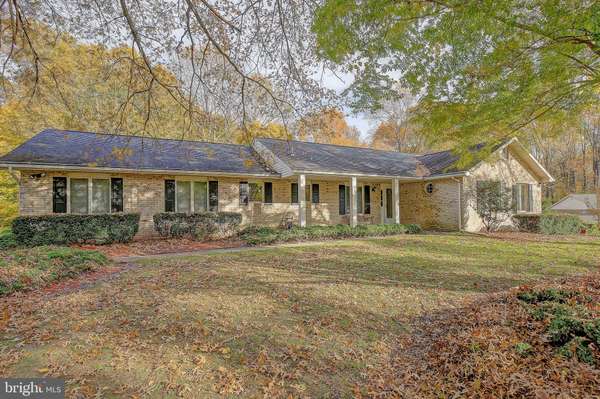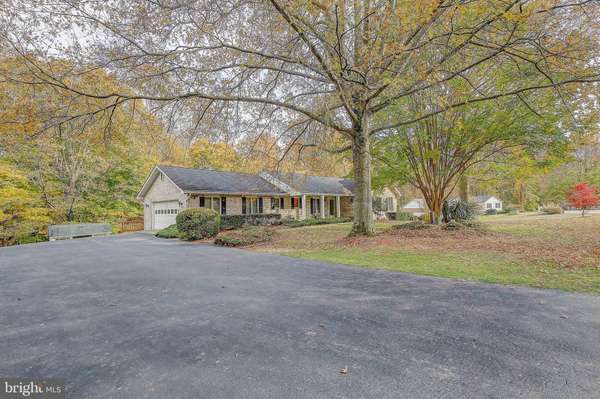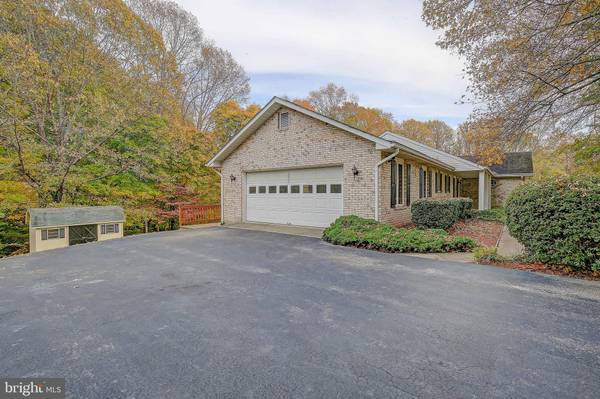$465,000
$465,000
For more information regarding the value of a property, please contact us for a free consultation.
3 Beds
3 Baths
1,512 SqFt
SOLD DATE : 01/14/2022
Key Details
Sold Price $465,000
Property Type Single Family Home
Sub Type Detached
Listing Status Sold
Purchase Type For Sale
Square Footage 1,512 sqft
Price per Sqft $307
Subdivision None Available
MLS Listing ID MDCA2002584
Sold Date 01/14/22
Style Raised Ranch/Rambler
Bedrooms 3
Full Baths 3
HOA Y/N N
Abv Grd Liv Area 1,512
Originating Board BRIGHT
Year Built 1987
Annual Tax Amount $3,672
Tax Year 2021
Lot Size 1.000 Acres
Acres 1.0
Property Description
You will not be disappointed at this price point in Northern Calvert County, this well kept Rambler has all the amenities, 3 large bedrooms and Primary with WIC and En-Suite with separate shower/bath, plus hall bathroom that services the two other bedrooms, the kitchen has stainless steel appliances with hardwood flooring and separate Laundry/mudroom attached. The foyer is ceramic tile and is walk in level. The formal living/dining room has a large brick fireplace that can be wood burning or there is a gas insert ready to install with gas access (need tank and supplier). There is an oversized garage that easily accommodates two large cars and has single door and side entry with auto opener and door access to back yard. The basement is as large as the first floor basically 1500sf partially finished with a full bath, and large windows with a patio door leading to the yard on the back of the home is a large deck and beautiful views of treeline. This is a quiet area and would be a great addition to any family. This will not last long, priced to sell...as its priced to sell quick..
Location
State MD
County Calvert
Zoning A
Rooms
Basement Connecting Stairway, Daylight, Full, Outside Entrance, Interior Access, Partially Finished, Walkout Level, Windows
Main Level Bedrooms 3
Interior
Interior Features Attic, Breakfast Area, Ceiling Fan(s), Combination Dining/Living, Combination Kitchen/Dining, Entry Level Bedroom, Family Room Off Kitchen, Flat, Floor Plan - Traditional, Kitchen - Eat-In, Kitchen - Table Space, Pantry, Soaking Tub, Tub Shower, Walk-in Closet(s), Window Treatments
Hot Water 60+ Gallon Tank
Heating Heat Pump(s)
Cooling Central A/C
Flooring Carpet, Ceramic Tile, Hardwood
Fireplaces Number 1
Heat Source Electric
Exterior
Garage Garage - Side Entry, Garage Door Opener, Oversized
Garage Spaces 2.0
Water Access N
Accessibility 36\"+ wide Halls
Attached Garage 2
Total Parking Spaces 2
Garage Y
Building
Story 2
Foundation Brick/Mortar
Sewer On Site Septic
Water Private
Architectural Style Raised Ranch/Rambler
Level or Stories 2
Additional Building Above Grade, Below Grade
Structure Type Dry Wall
New Construction N
Schools
Elementary Schools Sunderland
Middle Schools Northern
High Schools Northern
School District Calvert County Public Schools
Others
Senior Community No
Tax ID 0502103125
Ownership Fee Simple
SqFt Source Assessor
Acceptable Financing Cash, Contract, Conventional, FHA, USDA, VA
Listing Terms Cash, Contract, Conventional, FHA, USDA, VA
Financing Cash,Contract,Conventional,FHA,USDA,VA
Special Listing Condition Standard
Read Less Info
Want to know what your home might be worth? Contact us for a FREE valuation!

Our team is ready to help you sell your home for the highest possible price ASAP

Bought with Nichole M. Munnerlyn • Exit Landmark Realty

"My job is to find and attract mastery-based agents to the office, protect the culture, and make sure everyone is happy! "







