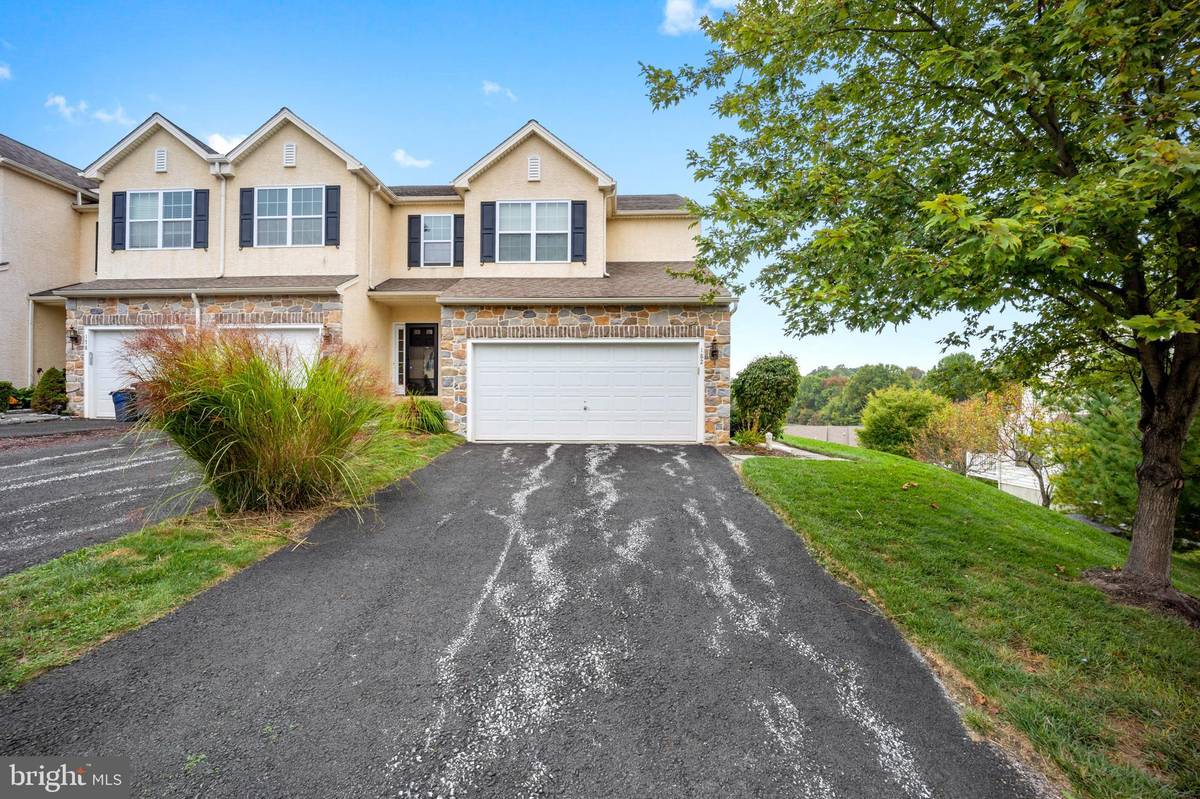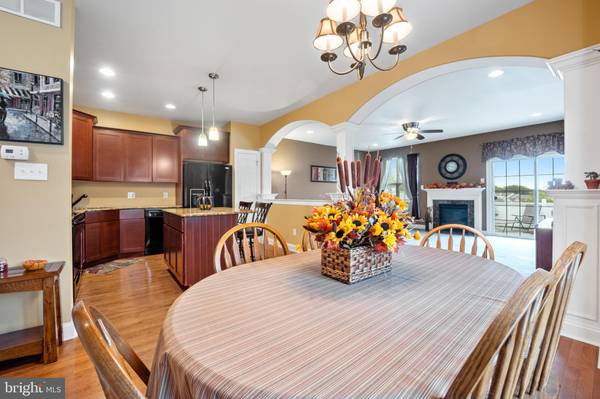$275,000
$275,000
For more information regarding the value of a property, please contact us for a free consultation.
3 Beds
3 Baths
1,820 SqFt
SOLD DATE : 01/14/2022
Key Details
Sold Price $275,000
Property Type Townhouse
Sub Type End of Row/Townhouse
Listing Status Sold
Purchase Type For Sale
Square Footage 1,820 sqft
Price per Sqft $151
Subdivision Southview
MLS Listing ID PACT2000377
Sold Date 01/14/22
Style Traditional,Colonial
Bedrooms 3
Full Baths 2
Half Baths 1
HOA Fees $91/qua
HOA Y/N Y
Abv Grd Liv Area 1,820
Originating Board BRIGHT
Year Built 2011
Annual Tax Amount $5,532
Tax Year 2021
Lot Size 1,182 Sqft
Acres 0.03
Lot Dimensions 0.00 x 0.00
Property Description
Rare Find!...182 Lukens Mill is the Ultimate Triple-Threat!... (1) END-UNIT. (2) 2-CAR GARAGE. (3) Over 1800SF (above grade) plus, WALK-OUT Basement. Spacious 3BD/2.5BA 2-Story Townhome priced under $300K. Shows Like NEW!... Meticulously Maintained by the Original Owner. This End-Unit is sun-drenched with lots of windows including a bay window. The 2-Car Garage offers two bays, but note the 2nd bay is shortened and will accommodate a small car, motorcycle, kayak and all your other outdoor toys/bicycles etc. This home is one of the largest units on a PREMIUM LOT perched high with beautiful SCENIC VISTAS -- in the lovely SOUTHVIEW Community built by a MainLine custom builder in 2011 (the quality and craftmanship is unmatched in the marketplace) -- it's outfitted with over 1,800 SqFt above grade and the unfinished WALKOUT Basement awaits your personal touch and is ready to be finished to reflect your custom needs. The one lucky buyer will appreciate: the Upgraded Kitchen with Spice-colored Cabinets, Granite Counters and Pantry, the oversized Composite Deck (large enough to accommodate lots of guests), the Master Bedroom w/Cathedral Ceiling is outfitted with two (2) sizable WALK-IN Closets. Other highly desirable features include: OPEN-CONCEPT Floor Plan (ideal for entertaining!), long/wide driveway (accommodates up to 4 cars for your guests), natural Hardwood floors, Fireplace, Ceiling Fans, Recessed Lighting, Upper Floor Laundry and so much more! All appliances included in the sale: Refrigerator, Washer & Dryer. Truly Move-in Ready!...it's spotless and well cared for. Taxes recently appealed, affordably $5,500/yr. Come and enjoy the biggest bang for your buck! *** Showings begin: Friday, October 15th. ***
Location
State PA
County Chester
Area South Coatesville Boro (10309)
Zoning R1
Rooms
Other Rooms Living Room, Dining Room, Primary Bedroom, Bedroom 2, Bedroom 3, Kitchen, Laundry, Primary Bathroom, Half Bath
Basement Full, Unfinished, Daylight, Partial, Outside Entrance, Walkout Level
Interior
Interior Features Primary Bath(s), Kitchen - Island, Ceiling Fan(s), Bathroom - Stall Shower, Kitchen - Eat-In
Hot Water Propane
Heating Forced Air
Cooling Central A/C
Flooring Wood, Fully Carpeted, Tile/Brick
Fireplaces Number 1
Equipment Built-In Range, Dishwasher, Built-In Microwave
Fireplace Y
Appliance Built-In Range, Dishwasher, Built-In Microwave
Heat Source Propane - Leased
Laundry Upper Floor
Exterior
Exterior Feature Deck(s)
Garage Garage - Front Entry, Garage Door Opener, Inside Access, Other
Garage Spaces 6.0
Water Access N
View Scenic Vista
Roof Type Pitched,Shingle
Accessibility None
Porch Deck(s)
Attached Garage 2
Total Parking Spaces 6
Garage Y
Building
Lot Description Sloping, Open, Front Yard, Rear Yard, SideYard(s)
Story 2
Foundation Concrete Perimeter
Sewer Public Sewer
Water Public
Architectural Style Traditional, Colonial
Level or Stories 2
Additional Building Above Grade
New Construction N
Schools
High Schools Coatesville Area Senior
School District Coatesville Area
Others
HOA Fee Include Common Area Maintenance,Lawn Maintenance,Snow Removal,Trash
Senior Community No
Tax ID 09-03 -0151
Ownership Fee Simple
SqFt Source Assessor
Acceptable Financing Conventional, VA, FHA 203(b)
Listing Terms Conventional, VA, FHA 203(b)
Financing Conventional,VA,FHA 203(b)
Special Listing Condition Standard
Read Less Info
Want to know what your home might be worth? Contact us for a FREE valuation!

Our team is ready to help you sell your home for the highest possible price ASAP

Bought with Eric McGee • Keller Williams Real Estate -Exton

"My job is to find and attract mastery-based agents to the office, protect the culture, and make sure everyone is happy! "







