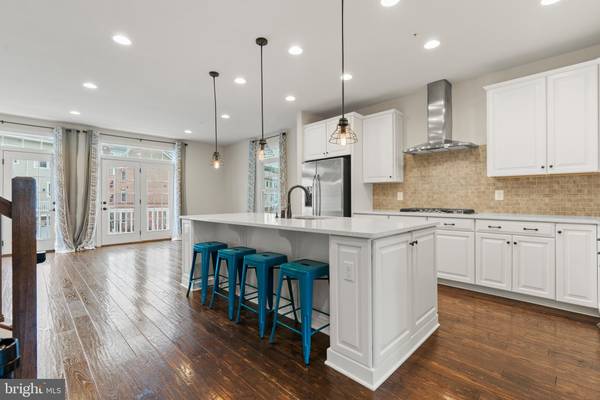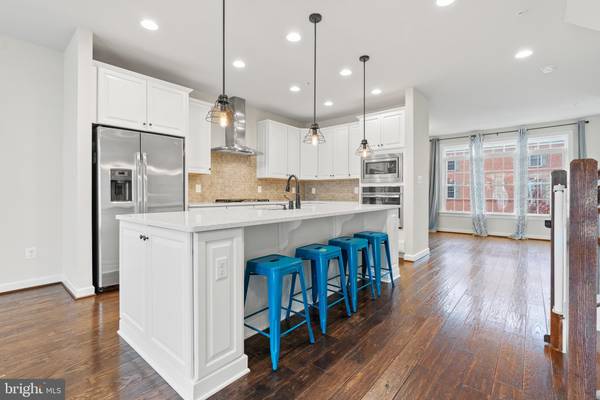$765,000
$765,000
For more information regarding the value of a property, please contact us for a free consultation.
4 Beds
5 Baths
2,280 SqFt
SOLD DATE : 01/21/2022
Key Details
Sold Price $765,000
Property Type Townhouse
Sub Type End of Row/Townhouse
Listing Status Sold
Purchase Type For Sale
Square Footage 2,280 sqft
Price per Sqft $335
Subdivision Discovery Square
MLS Listing ID VAFX2034662
Sold Date 01/21/22
Style Traditional
Bedrooms 4
Full Baths 4
Half Baths 1
HOA Fees $96/mo
HOA Y/N Y
Abv Grd Liv Area 2,280
Originating Board BRIGHT
Year Built 2015
Annual Tax Amount $7,083
Tax Year 2021
Lot Size 1,542 Sqft
Acres 0.04
Property Description
Click the Virtual Tour link to view the 3D Tour. NV home! Luxurious End unit Brick front 4 level townhouse. Primary bedroom has the entire upper level with a private balcony/rooftop deck with brand new flooring. Enjoy a walk-in closet and an updated full bath with walk-in shower. The entry level has a den/office with french doors and custom window treatments + a bright full bath and access to 2 car attached garage. The second is dedicated to elegant and stylish living with a large family room and dining room that flow beautifully into the stunning kitchen. Enjoy white quartz counters, a full suite of stainless steel appliances including a new dishwasher in 2020, modern pendant lighting over the island and counter seating. Quick access to the second story deck is ideal for entertaining! Don't miss the gorgeous built0ins in the dining room with wine storage & glass front display. Situated in Discovery Square, part of Floris/Carson pyramid, next to amenities, shopping, restaurants, only minutes from Route 28, the Dulles Toll Road (Route 267), and Reston Town Center. 2 car garage at back with driveway for plenty of parking, 3 miles away from metro.
Location
State VA
County Fairfax
Zoning 350
Direction East
Rooms
Other Rooms Living Room, Dining Room, Primary Bedroom, Bedroom 2, Bedroom 3, Bedroom 4, Kitchen, Foyer, Laundry, Office, Primary Bathroom, Full Bath, Half Bath
Interior
Interior Features Built-Ins, Combination Kitchen/Living, Dining Area, Family Room Off Kitchen, Floor Plan - Open, Kitchen - Eat-In, Kitchen - Island, Primary Bath(s), Recessed Lighting, Stall Shower, Upgraded Countertops, Walk-in Closet(s), Window Treatments, Wood Floors
Hot Water Natural Gas
Heating Central
Cooling Central A/C
Flooring Hardwood, Ceramic Tile
Equipment Built-In Microwave, Dishwasher, Disposal, Dryer - Front Loading, Oven - Wall, Range Hood, Refrigerator, Stainless Steel Appliances, Washer, Cooktop
Furnishings No
Fireplace N
Appliance Built-In Microwave, Dishwasher, Disposal, Dryer - Front Loading, Oven - Wall, Range Hood, Refrigerator, Stainless Steel Appliances, Washer, Cooktop
Heat Source Natural Gas
Laundry Upper Floor, Has Laundry
Exterior
Garage Garage - Rear Entry
Garage Spaces 4.0
Amenities Available Tot Lots/Playground
Waterfront N
Water Access N
View Park/Greenbelt, Courtyard
Roof Type Composite
Accessibility None
Attached Garage 2
Total Parking Spaces 4
Garage Y
Building
Lot Description Backs - Parkland
Story 4
Foundation Slab
Sewer Public Sewer
Water Public
Architectural Style Traditional
Level or Stories 4
Additional Building Above Grade, Below Grade
Structure Type 9'+ Ceilings,Tray Ceilings
New Construction N
Schools
Elementary Schools Floris
Middle Schools Carson
High Schools Westfield
School District Fairfax County Public Schools
Others
HOA Fee Include Common Area Maintenance,Reserve Funds,Snow Removal,Trash
Senior Community No
Tax ID 0244 07 0047
Ownership Fee Simple
SqFt Source Assessor
Acceptable Financing Cash, Conventional, VA
Listing Terms Cash, Conventional, VA
Financing Cash,Conventional,VA
Special Listing Condition Standard
Read Less Info
Want to know what your home might be worth? Contact us for a FREE valuation!

Our team is ready to help you sell your home for the highest possible price ASAP

Bought with gangadhar r chity • Realty2U Inc.

"My job is to find and attract mastery-based agents to the office, protect the culture, and make sure everyone is happy! "







