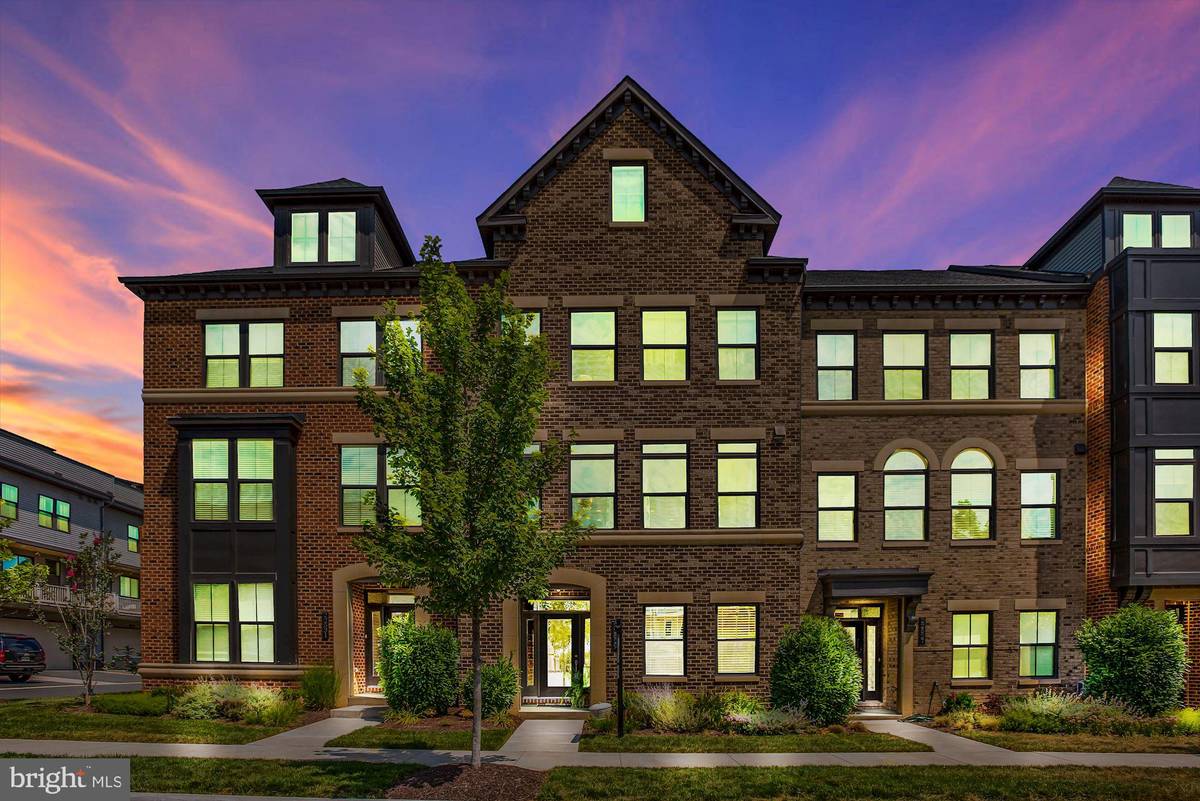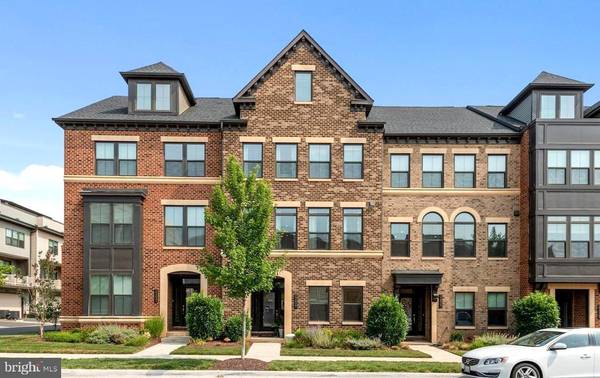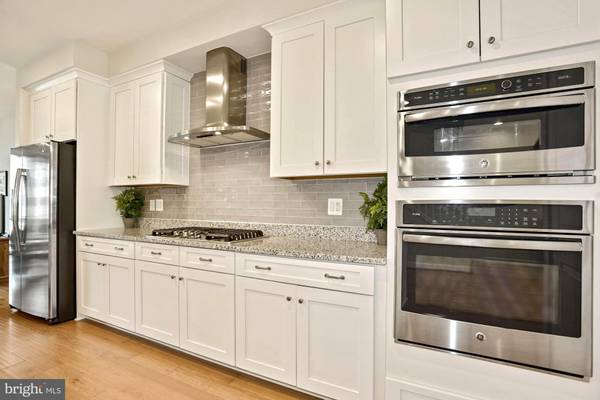$777,000
$784,900
1.0%For more information regarding the value of a property, please contact us for a free consultation.
4 Beds
5 Baths
3,443 SqFt
SOLD DATE : 08/30/2021
Key Details
Sold Price $777,000
Property Type Townhouse
Sub Type Interior Row/Townhouse
Listing Status Sold
Purchase Type For Sale
Square Footage 3,443 sqft
Price per Sqft $225
Subdivision Westmoore At Moorefield
MLS Listing ID VALO2004602
Sold Date 08/30/21
Style Colonial
Bedrooms 4
Full Baths 3
Half Baths 2
HOA Fees $155/mo
HOA Y/N Y
Abv Grd Liv Area 3,443
Originating Board BRIGHT
Year Built 2016
Annual Tax Amount $7,911
Tax Year 2021
Lot Size 1,742 Sqft
Acres 0.04
Property Description
This NV Ballston model is located a stone's throw to the future Silver Line metro station. Live in Westmoore, one of the areas hottest new communities! This 3,443 square foot beauty is loaded with upgrades. The lower level features engineered wood flooring, a sunny office, powder room, and a drop zone off the 2-car garage. The open-plan main level includes the kitchen, large family room, dining room, powder room, and an inviting outdoor terrace. The natural light pouring in from front and back makes this main level so pleasant and enjoyable. Engineered wood flooring continues on this level as well. The deluxe kitchen serves as the center of it all, and it will not disappoint! With gorgeous white custom cabinets, stylish gray and white stone countertops, a decadent gray glass subway tile back splash, pendant lights illuminating an expansive kitchen island with breakfast bar, gourmet stainless steel appliances, a statement hood, and a walk-in pantry, this is a perfect entertaining space. On the third level landing you will find more engineered wood flooring! This level features the owner's bedroom suite, which has walk in closets, plus a luxurious en suite bathroom featuring a large tiled shower with a bench, sumptuous soaking tub, a dual vanity, and a water closet. Two additional bedrooms, another full bathroom, and laundry room share this level. The fourth level is an awesome upgrade that these original owners selected. There is a roomy living area plus a bedroom with a full bathroom, not to mention a swanky outdoor roof-top terrace for stargazing! Westmoore's community amenities include: a resort-style swimming pool, fitness center, clubhouse, a lake with fountains, a dog park, and walk/jog paths. Nearby is everything you need – shopping, dining, groceries, movies and more! If you are looking for a luxurious home just a metro ride away from D.C. and all its surrounding areas have to offer, this may just be fate calling!
Location
State VA
County Loudoun
Zoning 04
Rooms
Basement Walkout Level, Front Entrance
Interior
Interior Features Ceiling Fan(s), Air Filter System, Family Room Off Kitchen, Floor Plan - Open, Kitchen - Island, Walk-in Closet(s), Wood Floors
Hot Water Natural Gas, Tankless
Heating Zoned
Cooling Zoned
Flooring Hardwood, Ceramic Tile, Carpet
Equipment Built-In Microwave, Dryer, Washer, Cooktop, Dishwasher, Disposal, Refrigerator, Icemaker, Oven - Wall
Fireplace N
Appliance Built-In Microwave, Dryer, Washer, Cooktop, Dishwasher, Disposal, Refrigerator, Icemaker, Oven - Wall
Heat Source Natural Gas
Laundry Upper Floor
Exterior
Garage Garage Door Opener
Garage Spaces 2.0
Amenities Available Bike Trail, Club House, Common Grounds, Exercise Room, Fitness Center, Jog/Walk Path, Party Room, Picnic Area, Pool - Outdoor, Tot Lots/Playground
Waterfront N
Water Access N
Accessibility None
Attached Garage 2
Total Parking Spaces 2
Garage Y
Building
Story 4
Foundation Slab
Sewer Public Sewer
Water Public
Architectural Style Colonial
Level or Stories 4
Additional Building Above Grade, Below Grade
New Construction N
Schools
Elementary Schools Moorefield Station
Middle Schools Stone Hill
High Schools Rock Ridge
School District Loudoun County Public Schools
Others
HOA Fee Include Common Area Maintenance,Fiber Optics Available,Lawn Maintenance,Management,Pool(s),Recreation Facility,Reserve Funds,Sewer,Snow Removal,Trash
Senior Community No
Tax ID 121487714000
Ownership Fee Simple
SqFt Source Assessor
Special Listing Condition Standard
Read Less Info
Want to know what your home might be worth? Contact us for a FREE valuation!

Our team is ready to help you sell your home for the highest possible price ASAP

Bought with Patrick E Reardon • EJF Real Estate Services

"My job is to find and attract mastery-based agents to the office, protect the culture, and make sure everyone is happy! "







