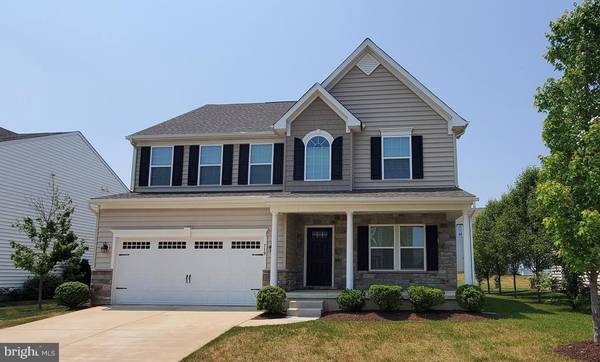$490,000
$465,000
5.4%For more information regarding the value of a property, please contact us for a free consultation.
4 Beds
4 Baths
3,675 SqFt
SOLD DATE : 08/20/2021
Key Details
Sold Price $490,000
Property Type Single Family Home
Sub Type Detached
Listing Status Sold
Purchase Type For Sale
Square Footage 3,675 sqft
Price per Sqft $133
Subdivision High Hook Farms
MLS Listing ID DENC527594
Sold Date 08/20/21
Style Colonial
Bedrooms 4
Full Baths 3
Half Baths 1
HOA Fees $23/ann
HOA Y/N Y
Abv Grd Liv Area 3,675
Originating Board BRIGHT
Year Built 2015
Annual Tax Amount $3,896
Tax Year 2020
Lot Size 6,098 Sqft
Acres 0.14
Lot Dimensions 0.00 x 0.00
Property Description
Welcome to your new home nestled in the sought neighborhood of High Hook Farms. This home was built with all of the high end options and has been wonderfully maintained. As you enter, you're greeted by beautiful hardwood floors that continue throughout the main floor and upstairs. This open concept floor plan allows for plenty of room while entertaining and adding plenty of natural light throughout. The custom stone hearth and mantel add to the stone surrounding the fireplace in the family room. In the large kitchen, you'll find yourself surrounded by over sized cabinets, stainless steel appliances, and granite countertops. The sunroom addition off of the kitchen adds additional space and leads you to the composite deck outside where you can spend plenty of time enjoying the outdoors. As you go upstairs, you'll notice the wrought iron spindles that accent the hardwood staircase. Downstairs you'll find the finished basement with separate office or theatre room, a large, open space for additional entertainment, or recreation, and the 3rd full bathroom. This home will go quickly! Don't hesitate to schedule your showing today!
Location
State DE
County New Castle
Area South Of The Canal (30907)
Zoning S
Rooms
Basement Full
Interior
Hot Water Natural Gas
Heating Forced Air
Cooling Central A/C
Fireplaces Number 1
Fireplaces Type Stone, Gas/Propane
Fireplace Y
Heat Source Natural Gas
Exterior
Parking Features Garage - Front Entry, Garage Door Opener
Garage Spaces 2.0
Water Access N
Accessibility None
Attached Garage 2
Total Parking Spaces 2
Garage Y
Building
Story 3
Sewer Public Sewer
Water Public
Architectural Style Colonial
Level or Stories 3
Additional Building Above Grade, Below Grade
New Construction N
Schools
School District Appoquinimink
Others
Senior Community No
Tax ID 13-019.13-093
Ownership Fee Simple
SqFt Source Assessor
Acceptable Financing Cash, Conventional, FHA, USDA, VA
Listing Terms Cash, Conventional, FHA, USDA, VA
Financing Cash,Conventional,FHA,USDA,VA
Special Listing Condition Standard
Read Less Info
Want to know what your home might be worth? Contact us for a FREE valuation!

Our team is ready to help you sell your home for the highest possible price ASAP

Bought with Rajesh Veeragandham • Brokers Realty Group, LLC

"My job is to find and attract mastery-based agents to the office, protect the culture, and make sure everyone is happy! "







