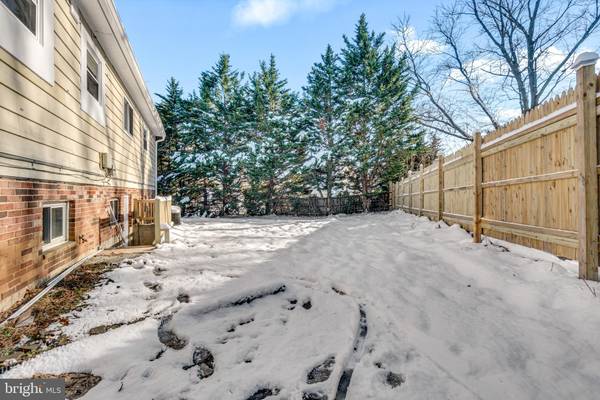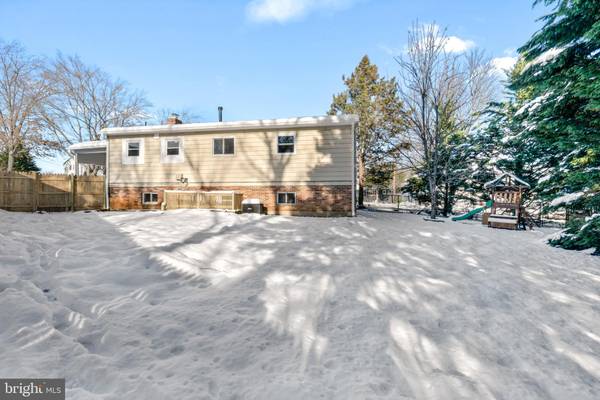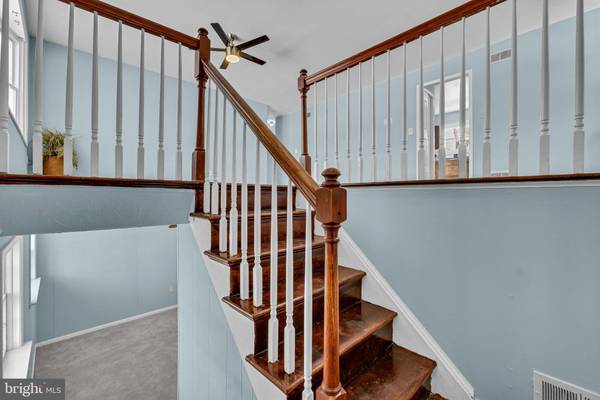$475,000
$475,800
0.2%For more information regarding the value of a property, please contact us for a free consultation.
5 Beds
3 Baths
2,474 SqFt
SOLD DATE : 03/01/2022
Key Details
Sold Price $475,000
Property Type Single Family Home
Sub Type Detached
Listing Status Sold
Purchase Type For Sale
Square Footage 2,474 sqft
Price per Sqft $191
Subdivision Sandy Spring
MLS Listing ID MDPG2025090
Sold Date 03/01/22
Style Split Foyer
Bedrooms 5
Full Baths 3
HOA Y/N N
Abv Grd Liv Area 1,237
Originating Board BRIGHT
Year Built 1966
Annual Tax Amount $5,420
Tax Year 2020
Lot Size 0.259 Acres
Acres 0.26
Property Description
Price Reduced for Quick Sale!! Seller will contribute 5K towards the Buyer closing cost or updating with an acceptable offer. Welcome to 15602 Bounds Ave, Laurel, MD 20707! Situated on a large corner lot, this stunning Split Foyer Home in the Sandy Spring Estates community has an abundance of charm combined with many updates throughout. Freshly painted throughout inside and outside. Updates to the following; Roof, Gutters, Furnace & AC Unit, Newer Sewer Line installed, new carpets in basement, polish hard woods throughout main level, 5 bedrooms, 3 Full Bathrooms, attached Carport/driveway for 4 cars. The kitchen features stainless steel appliances and ample cabinetry. Attractive light fixtures and ceiling fans all convey. Wood burning fireplace in family room in basement with a full bath, bedrooms and ample storage space. Well-maintain landscaping front and rear yard. Seller prefers Conv or Cash Offers. **Home being Sold As Is** Choice Home Warranty provided at Closing ***Convenient to Washington DC, Columbia MD, Baltimore, BWI and so much more!
Location
State MD
County Prince Georges
Zoning RR
Rooms
Basement Fully Finished, Heated, Connecting Stairway, Walkout Stairs, Rear Entrance
Main Level Bedrooms 5
Interior
Interior Features Combination Dining/Living, Floor Plan - Traditional, Wood Floors, Dining Area, Stall Shower, Ceiling Fan(s), Carpet, Attic, Primary Bath(s), Pantry
Hot Water Natural Gas
Heating Central, Forced Air
Cooling Central A/C, Ceiling Fan(s)
Flooring Wood, Carpet, Concrete
Fireplaces Number 1
Fireplaces Type Brick, Wood, Other
Equipment Dishwasher, Disposal, Dryer, Water Heater, Washer, Refrigerator, Exhaust Fan, Oven - Wall, Stove
Fireplace Y
Window Features Bay/Bow,Screens
Appliance Dishwasher, Disposal, Dryer, Water Heater, Washer, Refrigerator, Exhaust Fan, Oven - Wall, Stove
Heat Source Natural Gas
Laundry Dryer In Unit, Washer In Unit
Exterior
Garage Spaces 4.0
Fence Rear
Utilities Available Cable TV Available, Natural Gas Available, Water Available, Sewer Available
Amenities Available None
Water Access N
Accessibility Other
Total Parking Spaces 4
Garage N
Building
Lot Description Front Yard, Rear Yard, Open
Story 2
Foundation Concrete Perimeter
Sewer Public Sewer
Water Public
Architectural Style Split Foyer
Level or Stories 2
Additional Building Above Grade, Below Grade
New Construction N
Schools
Elementary Schools Bond Mill
Middle Schools Martin Luther King Jr.
High Schools Laurel
School District Prince George'S County Public Schools
Others
HOA Fee Include None
Senior Community No
Tax ID 17101085513
Ownership Fee Simple
SqFt Source Assessor
Acceptable Financing Conventional, Cash
Horse Property N
Listing Terms Conventional, Cash
Financing Conventional,Cash
Special Listing Condition Standard
Read Less Info
Want to know what your home might be worth? Contact us for a FREE valuation!

Our team is ready to help you sell your home for the highest possible price ASAP

Bought with PATRICIO A CONCHA • Realty Advantage

"My job is to find and attract mastery-based agents to the office, protect the culture, and make sure everyone is happy! "







