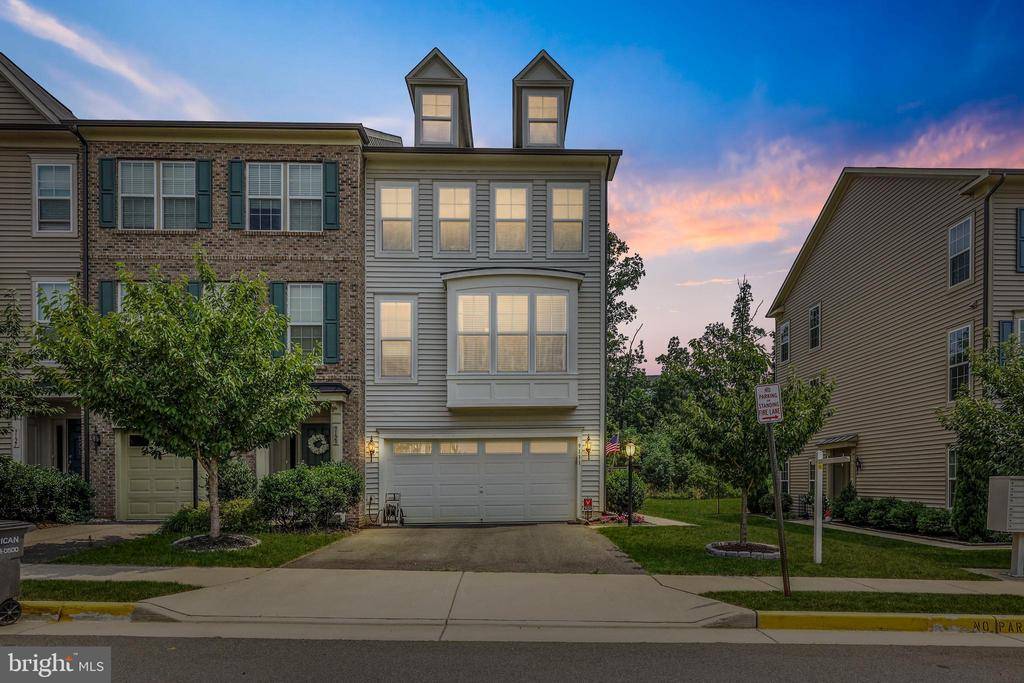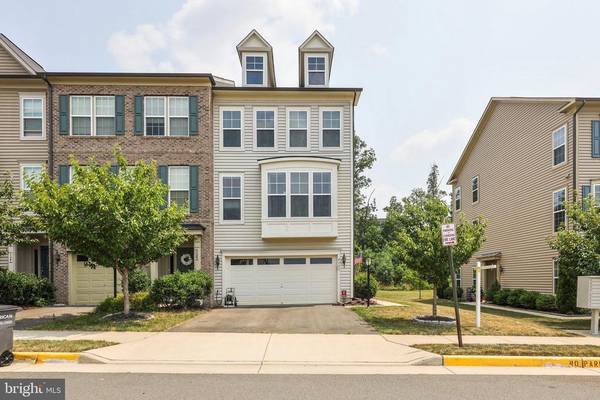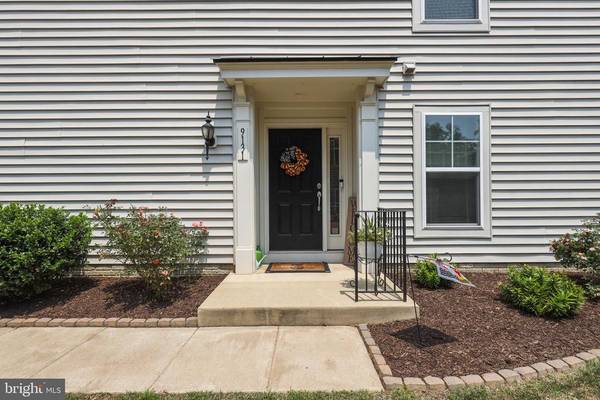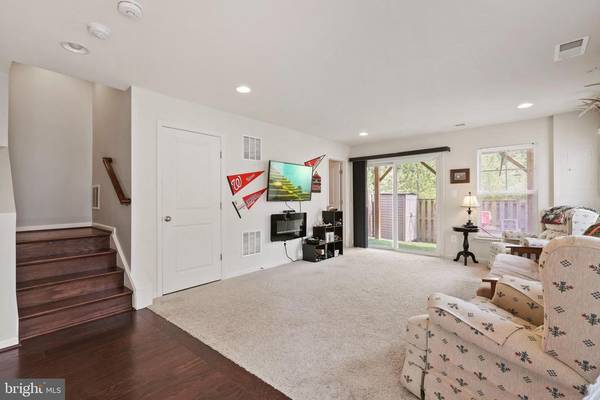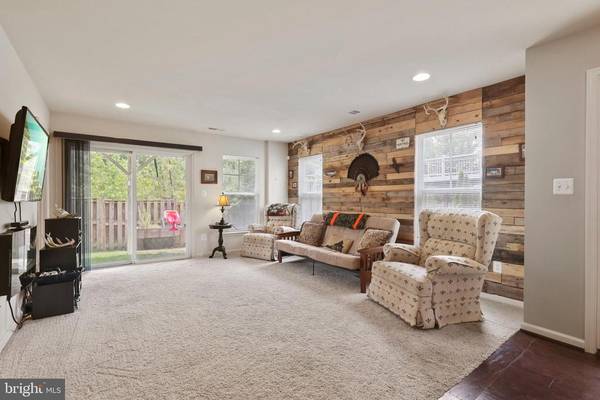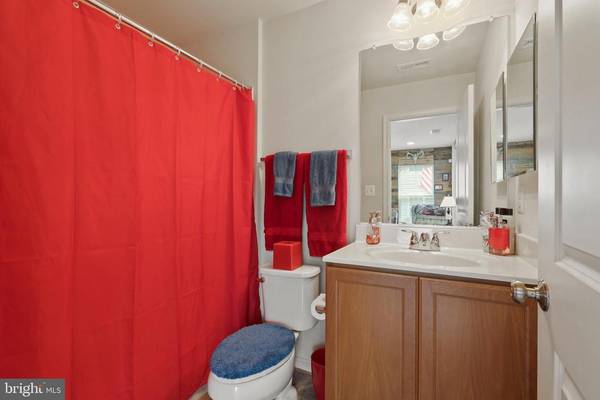$470,000
$455,000
3.3%For more information regarding the value of a property, please contact us for a free consultation.
3 Beds
4 Baths
2,224 SqFt
SOLD DATE : 08/20/2021
Key Details
Sold Price $470,000
Property Type Townhouse
Sub Type End of Row/Townhouse
Listing Status Sold
Purchase Type For Sale
Square Footage 2,224 sqft
Price per Sqft $211
Subdivision Pembrooke/Victory Lakes
MLS Listing ID VAPW2003640
Sold Date 08/20/21
Style Traditional
Bedrooms 3
Full Baths 3
Half Baths 1
HOA Fees $102/mo
HOA Y/N Y
Abv Grd Liv Area 1,780
Originating Board BRIGHT
Year Built 2015
Annual Tax Amount $5,002
Tax Year 2020
Lot Size 2,666 Sqft
Acres 0.06
Property Description
Welcome Home! Beautiful Corner townhome on a Premium Lot! Entry level includes full bath with tub and DOUBLE CAR GARAGE! Second level includes spacious modern kitchen with dark brown cabinets, granite counter tops, large center island, fire place, finished deck, and powder room. Hardwood floors on main level. Third floor includes a spacious master bedroom with tons of natural light, full bathroom with double sink and separate water closet, and spacious walk-in closet. Includes two guest bedrooms with an additional full bathroom. Located in the highly sought after community of Victory Lakes. Townhome is minutes from route 66, walking distance to a daycare, walking distance to Victory Lakes Elementary . Close to VRE station, commuter buses, Easy driving distance to shopping, movie theaters and restaurants.
Location
State VA
County Prince William
Zoning PMR
Interior
Interior Features Attic, Breakfast Area, Built-Ins, Carpet, Ceiling Fan(s), Combination Kitchen/Dining, Combination Kitchen/Living, Crown Moldings, Dining Area, Floor Plan - Open, Kitchen - Gourmet, Kitchen - Island, Recessed Lighting, Tub Shower, Walk-in Closet(s), Window Treatments
Hot Water Natural Gas
Heating Forced Air
Cooling Central A/C
Fireplaces Number 1
Equipment Dishwasher, Dryer, Exhaust Fan, Microwave, Oven/Range - Gas, Refrigerator, Stainless Steel Appliances, Washer
Fireplace Y
Appliance Dishwasher, Dryer, Exhaust Fan, Microwave, Oven/Range - Gas, Refrigerator, Stainless Steel Appliances, Washer
Heat Source Natural Gas
Exterior
Garage Basement Garage, Additional Storage Area, Garage - Front Entry, Garage Door Opener, Inside Access
Garage Spaces 2.0
Waterfront N
Water Access N
Accessibility None
Attached Garage 2
Total Parking Spaces 2
Garage Y
Building
Lot Description Corner
Story 3
Sewer Public Sewer, Public Septic
Water Public
Architectural Style Traditional
Level or Stories 3
Additional Building Above Grade, Below Grade
New Construction N
Schools
School District Prince William County Public Schools
Others
Pets Allowed Y
HOA Fee Include Common Area Maintenance,Pool(s),Snow Removal,Trash
Senior Community No
Tax ID 7596-30-5841
Ownership Fee Simple
SqFt Source Assessor
Acceptable Financing FHA, Conventional
Listing Terms FHA, Conventional
Financing FHA,Conventional
Special Listing Condition Standard
Pets Description Dogs OK, Cats OK
Read Less Info
Want to know what your home might be worth? Contact us for a FREE valuation!

Our team is ready to help you sell your home for the highest possible price ASAP

Bought with Tyler Dalton Bailey • Keller Williams Realty

"My job is to find and attract mastery-based agents to the office, protect the culture, and make sure everyone is happy! "


