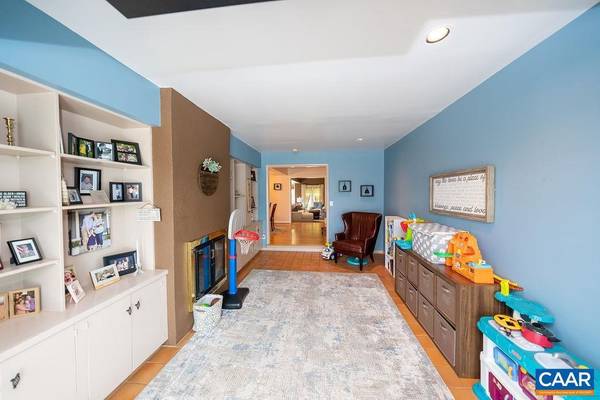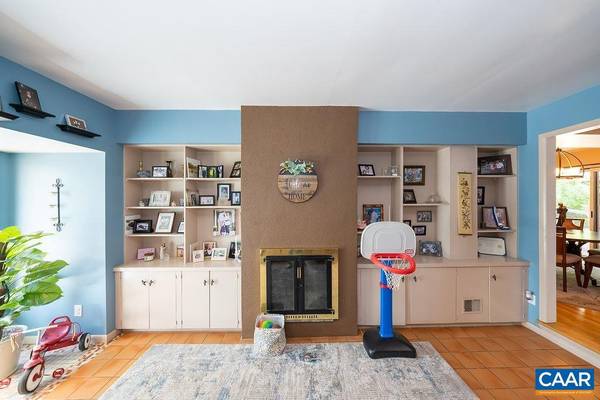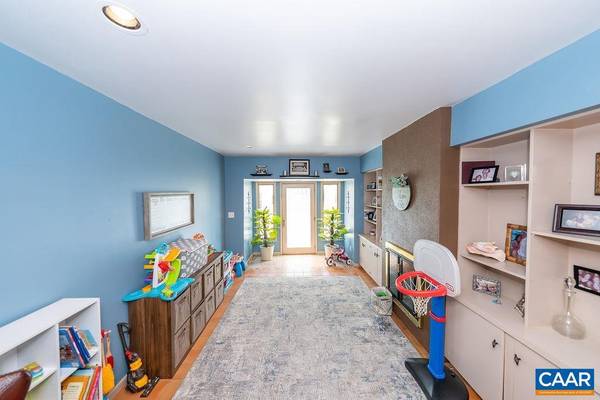$430,000
$397,000
8.3%For more information regarding the value of a property, please contact us for a free consultation.
5 Beds
4 Baths
3,969 SqFt
SOLD DATE : 06/23/2021
Key Details
Sold Price $430,000
Property Type Single Family Home
Sub Type Detached
Listing Status Sold
Purchase Type For Sale
Square Footage 3,969 sqft
Price per Sqft $108
Subdivision Berkeley
MLS Listing ID 617631
Sold Date 06/23/21
Style Dwelling w/Separate Living Area
Bedrooms 5
Full Baths 4
HOA Y/N N
Abv Grd Liv Area 2,664
Originating Board CAAR
Year Built 1959
Annual Tax Amount $2,708
Tax Year 2020
Lot Size 0.640 Acres
Acres 0.64
Property Description
This truly is one you have to see for yourself! Three separate living spaces give you so many options to choose from. This house brings home the bacon! In its current layout you can continue to rent out the 2 separate units as short term rentals with proven success! Easily reclaim the main floor unit with 3 bedrooms including a main floor master suite. Basement apartment is currently rented through Sept. 22, but adds great living space with a full bathroom. The updated kitchen is the heart of the home no matter how you slice it. Upstairs owner's suite with private balcony and an additional second floor bedroom. Enjoy the lush, green, shaded backyard with set back deck and garden gazebo. Use your imagination with this 5 bedroom 4 bathroom Charlottesville home on .64 acres!,Fireplace in Foyer
Location
State VA
County Albemarle
Zoning R-1
Rooms
Other Rooms Living Room, Dining Room, Primary Bedroom, Kitchen, Den, Basement, Foyer, Primary Bathroom, Full Bath, Additional Bedroom
Basement Fully Finished, Full, Heated, Interior Access, Outside Entrance, Walkout Level
Main Level Bedrooms 3
Interior
Interior Features Walk-in Closet(s), WhirlPool/HotTub, Breakfast Area, Kitchen - Eat-In, Kitchen - Island, Entry Level Bedroom
Heating Heat Pump(s)
Cooling Central A/C, Heat Pump(s), Wall Unit
Flooring Carpet, Ceramic Tile, Concrete, Hardwood
Fireplaces Number 1
Equipment Dryer, Washer, Dishwasher, Disposal, Oven/Range - Electric, Energy Efficient Appliances, Microwave, Refrigerator
Fireplace Y
Appliance Dryer, Washer, Dishwasher, Disposal, Oven/Range - Electric, Energy Efficient Appliances, Microwave, Refrigerator
Exterior
Exterior Feature Deck(s), Patio(s)
Roof Type Composite
Accessibility None
Porch Deck(s), Patio(s)
Garage N
Building
Lot Description Sloping, Partly Wooded
Story 1.5
Foundation Block, Slab
Sewer Public Sewer
Water Public
Architectural Style Dwelling w/Separate Living Area
Level or Stories 1.5
Additional Building Above Grade, Below Grade
New Construction N
Schools
Elementary Schools Agnor-Hurt
High Schools Albemarle
School District Albemarle County Public Schools
Others
Ownership Other
Special Listing Condition Standard
Read Less Info
Want to know what your home might be worth? Contact us for a FREE valuation!

Our team is ready to help you sell your home for the highest possible price ASAP

Bought with KERRY GRIGGS • KELLER WILLIAMS ALLIANCE - CHARLOTTESVILLE

"My job is to find and attract mastery-based agents to the office, protect the culture, and make sure everyone is happy! "






