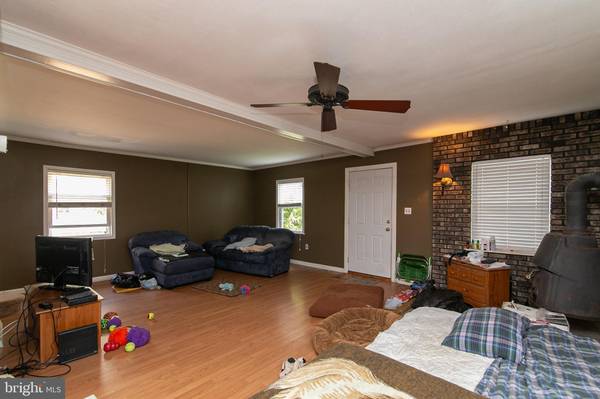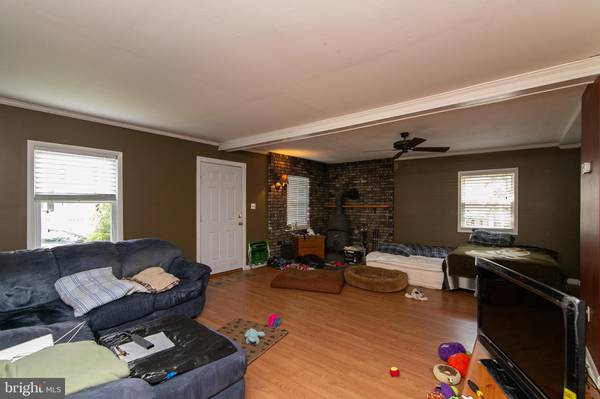$151,500
$139,900
8.3%For more information regarding the value of a property, please contact us for a free consultation.
3 Beds
1 Bath
1,700 SqFt
SOLD DATE : 10/18/2021
Key Details
Sold Price $151,500
Property Type Single Family Home
Sub Type Detached
Listing Status Sold
Purchase Type For Sale
Square Footage 1,700 sqft
Price per Sqft $89
Subdivision Clementon Lake
MLS Listing ID NJCD2003466
Sold Date 10/18/21
Style Cape Cod
Bedrooms 3
Full Baths 1
HOA Y/N N
Abv Grd Liv Area 1,700
Originating Board BRIGHT
Year Built 1960
Annual Tax Amount $5,774
Tax Year 2020
Lot Size 5,000 Sqft
Acres 0.11
Lot Dimensions 50.00 x 100.00
Property Description
Multiple Offers Received . Highest and Best Due Thursday 8/5 at 12pm
Fall in love with this charming one of a kind Cape Cod Home! As you walk into the house, notice the beautiful wood floors throughout the first level. The home features an open layout plan that boasts natural light creating a warm living space. This level features a spacious Living room with windows overlooking the front yard. The Family Room features a brick fireplace . As you continue your tour you will enter the Dining Room which is open to the kitchen. Delight in serving those meals from your beautifully designed Eat in kitchen featuring Loads of Cabinets and counter space . This home features three generous size bedrooms and one full bathroom. As you go outside , you will find a large covered patio, overlooking the large fenced yard and a shed. There is so much to love about this special Home, Make your appointment to see it today!
Location
State NJ
County Camden
Area Clementon Boro (20411)
Zoning RES
Rooms
Other Rooms Living Room, Dining Room, Primary Bedroom, Bedroom 2, Kitchen, Family Room, Bedroom 1
Basement Partial
Interior
Interior Features Kitchen - Eat-In
Hot Water Natural Gas
Heating Forced Air
Cooling Central A/C
Fireplace N
Heat Source Natural Gas
Laundry Basement
Exterior
Water Access N
Accessibility None
Garage N
Building
Story 2
Sewer Public Sewer
Water Public
Architectural Style Cape Cod
Level or Stories 2
Additional Building Above Grade, Below Grade
New Construction N
Schools
School District Pine Hill Borough Board Of Education
Others
Senior Community No
Tax ID 11-00095-00012
Ownership Fee Simple
SqFt Source Assessor
Special Listing Condition Standard
Read Less Info
Want to know what your home might be worth? Contact us for a FREE valuation!

Our team is ready to help you sell your home for the highest possible price ASAP

Bought with Marytza Rodriguez • Weichert Realtors-Cherry Hill

"My job is to find and attract mastery-based agents to the office, protect the culture, and make sure everyone is happy! "







