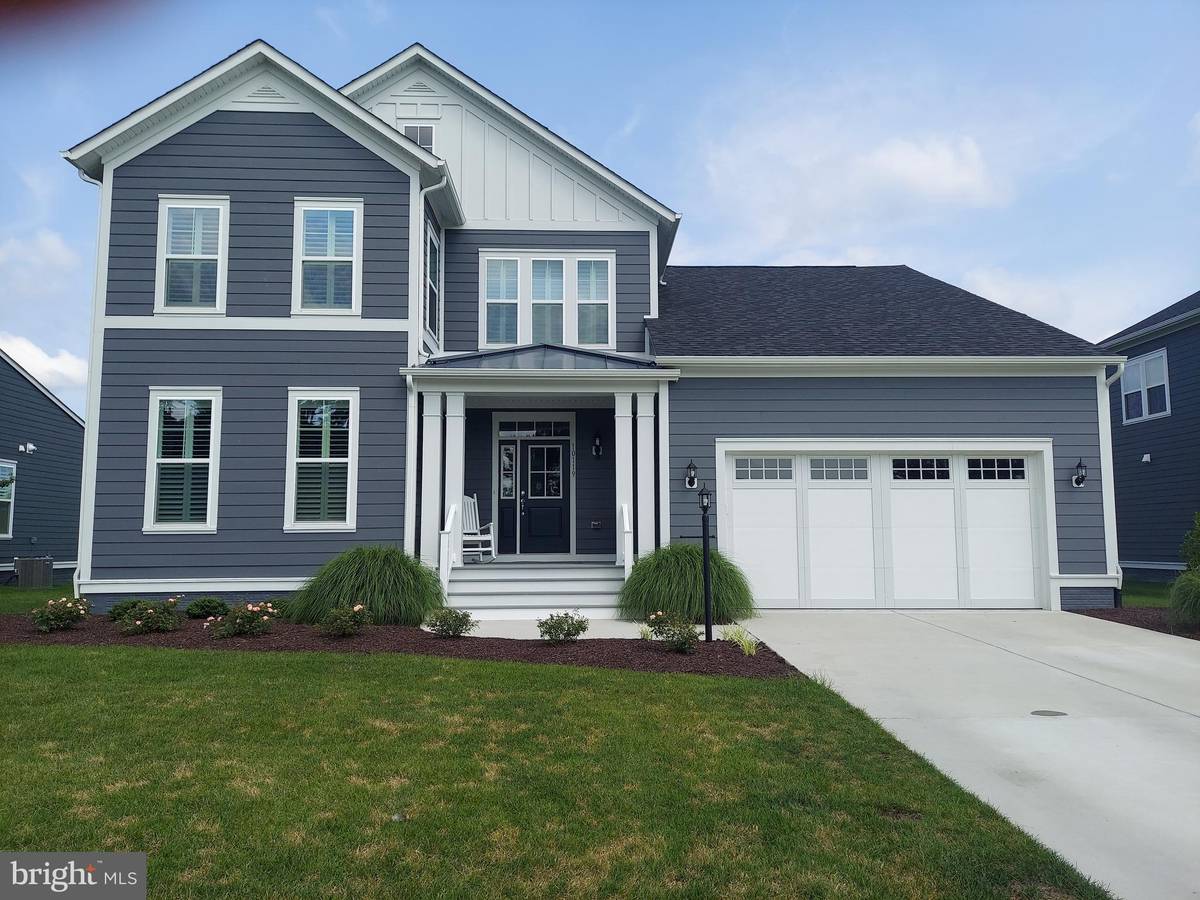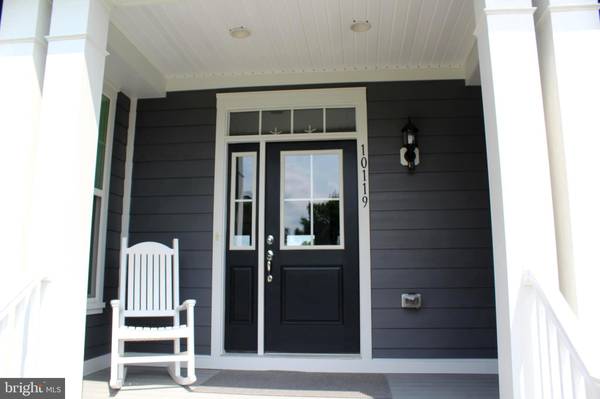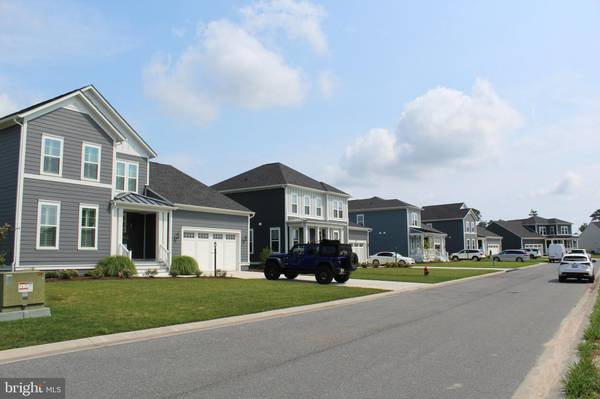$640,000
$649,755
1.5%For more information regarding the value of a property, please contact us for a free consultation.
4 Beds
3 Baths
2,928 SqFt
SOLD DATE : 09/15/2021
Key Details
Sold Price $640,000
Property Type Single Family Home
Sub Type Detached
Listing Status Sold
Purchase Type For Sale
Square Footage 2,928 sqft
Price per Sqft $218
Subdivision Glenriddle
MLS Listing ID MDWO2000988
Sold Date 09/15/21
Style Contemporary,Craftsman,Cape Cod
Bedrooms 4
Full Baths 2
Half Baths 1
HOA Fees $275/mo
HOA Y/N Y
Abv Grd Liv Area 2,928
Originating Board BRIGHT
Year Built 2020
Annual Tax Amount $4,024
Tax Year 2020
Lot Size 10,000 Sqft
Acres 0.23
Lot Dimensions 0.00 x 0.00
Property Description
Stop Looking! This 1 year old home is an absolute beauty overlooking at ponds and the 16th hole of the Golf course. Located in the sought after, gated community of Glen Riddle and only minutes to Ocean City's beautiful beaches, Assateague and the quaint historical town of Berlin. This lovely home with first floor principal bedroom has all bells and whistles. Starting with a large treks deck of the Family room that overlooks at the gold course, so perfect for entertaining, relaxing, watching wildlife and enjoying the peaceful private setting. As you enter through the covered front porch, you will notice the open floor plan concept. The 16 Ft. slider and lot's of windows bring so much natural light. You will love the spacious gourmet chef's kitchen with a 9 Ft island, upgraded gas cook top and hood fan, backsplash.. Upgraded Quartz counter through out the kitchen. Formal dining room that could be converted into an office. The great room/family room open to the kitchen with gas fireplace and 16 Ft slider to deck. The first floor principal bedroom feature a huge walk in closet and amazing master bath, 7Ft shower, large 2 persons soaking tub and 10Ft vanity with quartz counter. A walk in laundry room with a laundry tub. The 9Ft height ceiling second floor features a very versatile loft and two generous bedrooms with Jack and Jill bath. And let's not forget the space for a small office. Plantation Shutter, hardwood flooring, custom lighting fixtures through out.
This truly amazing home is located in the rich community of Glen Riddle( Outdoor pool, and lit tennis / pickleball courts, golf, sports lounge , rental hall, 96 slip marina and Ruth Chris Steak House.
Location
State MD
County Worcester
Area Worcester East Of Rt-113
Zoning R-1A
Rooms
Other Rooms Dining Room, Primary Bedroom, Bedroom 2, Bedroom 3, Kitchen, Great Room, Laundry, Loft, Mud Room
Main Level Bedrooms 1
Interior
Interior Features Ceiling Fan(s), Crown Moldings, Entry Level Bedroom, Family Room Off Kitchen, Floor Plan - Open, Formal/Separate Dining Room, Kitchen - Eat-In, Kitchen - Country, Kitchen - Gourmet, Kitchen - Island, Kitchen - Table Space, Recessed Lighting, Soaking Tub, Upgraded Countertops, Window Treatments, Wood Floors
Hot Water Natural Gas
Cooling Central A/C
Flooring Hardwood
Equipment Built-In Microwave, Cooktop - Down Draft, Dishwasher, Disposal, Exhaust Fan, Icemaker, Oven/Range - Electric, Refrigerator, Stainless Steel Appliances, Washer, Dryer
Fireplace Y
Appliance Built-In Microwave, Cooktop - Down Draft, Dishwasher, Disposal, Exhaust Fan, Icemaker, Oven/Range - Electric, Refrigerator, Stainless Steel Appliances, Washer, Dryer
Heat Source Natural Gas
Exterior
Exterior Feature Deck(s), Porch(es)
Parking Features Garage - Front Entry, Garage Door Opener
Garage Spaces 2.0
Amenities Available Boat Ramp, Common Grounds, Club House, Community Center, Exercise Room, Fitness Center, Gated Community, Golf Course, Golf Course Membership Available, Pool - Outdoor, Swimming Pool, Tennis - Indoor, Tot Lots/Playground
Water Access Y
View Golf Course, Pond
Roof Type Architectural Shingle
Accessibility Other
Porch Deck(s), Porch(es)
Attached Garage 2
Total Parking Spaces 2
Garage Y
Building
Lot Description Backs - Open Common Area, Cleared
Story 2
Sewer Public Sewer
Water Public
Architectural Style Contemporary, Craftsman, Cape Cod
Level or Stories 2
Additional Building Above Grade, Below Grade
Structure Type 9'+ Ceilings
New Construction N
Schools
Elementary Schools Ocean City
Middle Schools Stephen Decatur
High Schools Stephen Decatur
School District Worcester County Public Schools
Others
HOA Fee Include All Ground Fee,Common Area Maintenance,Lawn Maintenance,Management,Pool(s),Recreation Facility,Reserve Funds,Road Maintenance,Security Gate,Snow Removal
Senior Community No
Tax ID 10-395372
Ownership Fee Simple
SqFt Source Assessor
Special Listing Condition Standard
Read Less Info
Want to know what your home might be worth? Contact us for a FREE valuation!

Our team is ready to help you sell your home for the highest possible price ASAP

Bought with Mary C Kingsbury • RE/MAX 100

"My job is to find and attract mastery-based agents to the office, protect the culture, and make sure everyone is happy! "







