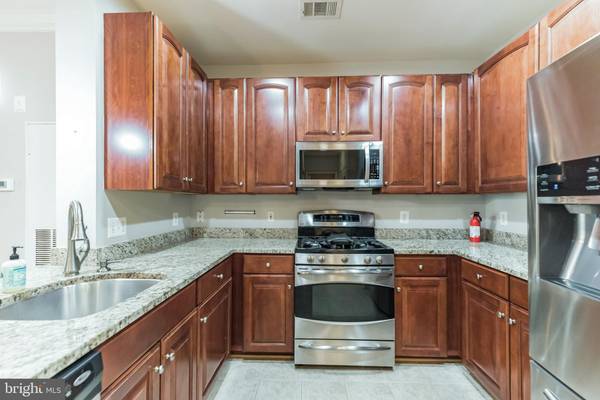$425,000
$425,000
For more information regarding the value of a property, please contact us for a free consultation.
2 Beds
2 Baths
1,150 SqFt
SOLD DATE : 11/05/2021
Key Details
Sold Price $425,000
Property Type Condo
Sub Type Condo/Co-op
Listing Status Sold
Purchase Type For Sale
Square Footage 1,150 sqft
Price per Sqft $369
Subdivision Market Street At Town Center
MLS Listing ID VAFX2021656
Sold Date 11/05/21
Style Contemporary
Bedrooms 2
Full Baths 2
Condo Fees $486/mo
HOA Y/N N
Abv Grd Liv Area 1,150
Originating Board BRIGHT
Year Built 2003
Annual Tax Amount $5,291
Tax Year 2021
Property Description
Welcome home to this beautiful 2 bed, 2 bath 2nd floor condo in the heart of Reston Town Center! Walk into a light and bright foyer that features crown molding, a convenient coat closet and tile flooring that extends into the kitchen. The stunning kitchen features gleaming granite countertops, plenty of cabinet space, and a deep sink with detachable faucet and a view that overlooks the main living area. Also features all stainless steel appliances including a triple door fridge with ice maker. Enjoy everyday meals in the neighboring breakfast nook with built in bench and spotlight lighting, or entertain guests easily in the dining room with 3 light chrome chandelier. The main living area features crown molding, hardwood floors, cooling ceiling fan, and a floor to ceiling window plus door that opens to the Juliette balcony. Relax in the main bedroom with en-suite that features cooling ceiling fan, plush carpeting and a door that opens to the second Juliette balcony - the perfect way to enjoy fresh air on a Sunday morning. Main bedroom also features two sliding mirror closet spaces and an en-suite with an extra long vanity and stall shower. The second bedroom features plush carpeting, cooling ceiling fan, sliding mirror door closet space, and a Jack and Jill bathroom that connects to the hallway and includes a tub shower combo. Laundry closet includes full size General Electric washer and dryer and built in shelf space. Updates include fresh paint and new carpet - completely move in ready for you! Community amenities include pool, gym and common area. Enjoy all that the Reston Town Center has to offer outside your front door including shopping, dining and easy access to the Reston Parkway Metro Station. Never worry about parking with an easy walk to the elevators that takes you to two assigned spots and extra storage! Do not miss this one!
Location
State VA
County Fairfax
Zoning 373
Rooms
Main Level Bedrooms 2
Interior
Interior Features Breakfast Area, Carpet, Ceiling Fan(s), Crown Moldings, Dining Area, Elevator, Entry Level Bedroom, Family Room Off Kitchen, Floor Plan - Open, Primary Bath(s), Recessed Lighting, Tub Shower, Wood Floors
Hot Water Natural Gas
Heating Forced Air
Cooling Central A/C
Equipment Built-In Microwave, Dishwasher, Disposal, Refrigerator, Icemaker, Water Dispenser, Oven/Range - Gas, Stainless Steel Appliances, Washer, Dryer
Appliance Built-In Microwave, Dishwasher, Disposal, Refrigerator, Icemaker, Water Dispenser, Oven/Range - Gas, Stainless Steel Appliances, Washer, Dryer
Heat Source Natural Gas
Laundry Has Laundry, Main Floor
Exterior
Exterior Feature Balcony
Parking On Site 2
Amenities Available Billiard Room, Concierge, Elevator, Exercise Room, Party Room, Pool - Outdoor
Water Access N
Accessibility Elevator
Porch Balcony
Garage N
Building
Story 1
Unit Features Garden 1 - 4 Floors
Sewer Public Sewer
Water Public
Architectural Style Contemporary
Level or Stories 1
Additional Building Above Grade, Below Grade
New Construction N
Schools
Elementary Schools Lake Anne
Middle Schools Hughes
High Schools South Lakes
School District Fairfax County Public Schools
Others
Pets Allowed N
HOA Fee Include Ext Bldg Maint,Insurance,Management,Pool(s),Reserve Funds,Snow Removal,Trash
Senior Community No
Tax ID 0173 18 0212
Ownership Condominium
Security Features Smoke Detector
Special Listing Condition Standard
Read Less Info
Want to know what your home might be worth? Contact us for a FREE valuation!

Our team is ready to help you sell your home for the highest possible price ASAP

Bought with John Murdock • Keller Williams Realty

"My job is to find and attract mastery-based agents to the office, protect the culture, and make sure everyone is happy! "







