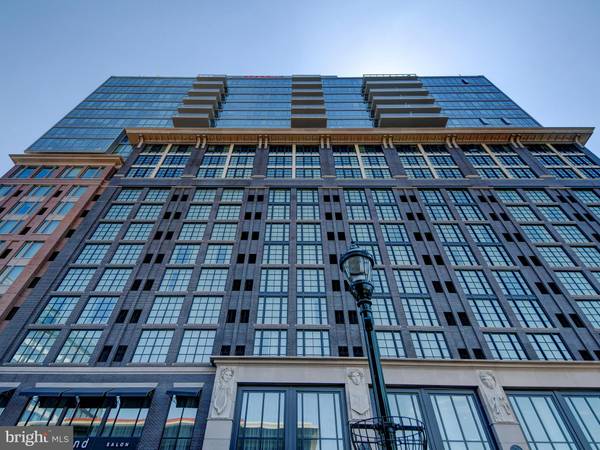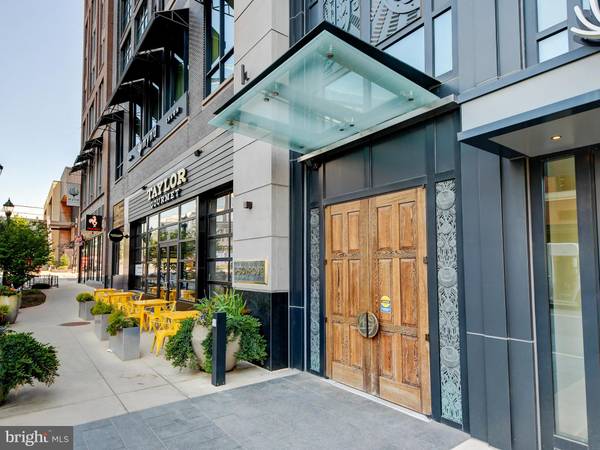$960,000
$965,000
0.5%For more information regarding the value of a property, please contact us for a free consultation.
2 Beds
2 Baths
1,435 SqFt
SOLD DATE : 07/23/2021
Key Details
Sold Price $960,000
Property Type Condo
Sub Type Condo/Co-op
Listing Status Sold
Purchase Type For Sale
Square Footage 1,435 sqft
Price per Sqft $668
Subdivision Pike And Rose
MLS Listing ID MDMC754990
Sold Date 07/23/21
Style Contemporary
Bedrooms 2
Full Baths 2
Condo Fees $960/mo
HOA Y/N N
Abv Grd Liv Area 1,435
Originating Board BRIGHT
Year Built 2018
Annual Tax Amount $10,009
Tax Year 2021
Property Description
Welcome to the Quintessential Address in North Bethesda! 930 Rose is an upscale penthouse condo that sits high atop the Hilton Canopy Hotel. With expansive views of the Washington skyline. On a clear day, you can see the Capitol. The modern, contemporary-styled condo has all the upscale amenities you can think of. Hardwood floors throughout. The center isle kitchen is great for entertaining and the wall of windows leading out to the balcony offers you unprecedented views of Rockville Pike and the Surrounding Pike & Rose neighborhood. Unit 1711 offers many custom built-ins. The Owners suite offers a custom fireplace and walk-in closet featuring custom shelving units to organize your wardrobe. The Owners bath offers a double vanity and large glassed shower. The 2nd bedroom offers a custom builtin "Murphy Bed." Many custom light fixtures and ceiling fans round out some of the attention to detail that set this unit apart. All the Sony TVs are top of the line, and convey with the unit. As an owner at 930 Rose you have access to many of the owner exclusive features, including the upstairs clubroom/party room, fitness center, rooftop deck BBQ area, and dog run! 930 Rose is located in the heart of Pike and Rose, "THE" address in North Bethesda. You will be right in the center of "curated" shops and fine restaurants including an iPic theater and Bark Social a new concept to party with your dogs. Once you park your car in the underground garage, you almost never have to leave! But if you need to, you are 1 mile to the Metro other public transportation is within walking distance and DCA is just a short ride away!
Location
State MD
County Montgomery
Zoning RESIDENTIAL-CONDO-HOTEL
Direction Northwest
Rooms
Other Rooms Living Room, Bedroom 2, Kitchen, Bedroom 1, Bathroom 1, Bathroom 2
Main Level Bedrooms 2
Interior
Interior Features Floor Plan - Open, Kitchen - Island, Sprinkler System, Stall Shower, Tub Shower, Upgraded Countertops, Walk-in Closet(s), Window Treatments, Combination Kitchen/Living
Hot Water Electric
Heating Forced Air, Energy Star Heating System, Programmable Thermostat
Cooling Central A/C, Programmable Thermostat, Energy Star Cooling System
Flooring Wood
Fireplaces Number 2
Fireplaces Type Electric, Heatilator
Equipment Built-In Microwave, Dishwasher, Disposal, Dryer - Electric, Dryer - Front Loading, Dual Flush Toilets, ENERGY STAR Clothes Washer, ENERGY STAR Dishwasher, ENERGY STAR Refrigerator, Energy Efficient Appliances, Refrigerator, Stainless Steel Appliances, Stove, Washer - Front Loading, Washer/Dryer Stacked
Furnishings Yes
Fireplace Y
Window Features Double Pane,Energy Efficient,ENERGY STAR Qualified,Insulated,Low-E,Screens,Casement
Appliance Built-In Microwave, Dishwasher, Disposal, Dryer - Electric, Dryer - Front Loading, Dual Flush Toilets, ENERGY STAR Clothes Washer, ENERGY STAR Dishwasher, ENERGY STAR Refrigerator, Energy Efficient Appliances, Refrigerator, Stainless Steel Appliances, Stove, Washer - Front Loading, Washer/Dryer Stacked
Heat Source Natural Gas
Laundry Dryer In Unit, Main Floor, Washer In Unit, Has Laundry
Exterior
Garage Basement Garage, Underground
Garage Spaces 1.0
Parking On Site 1
Utilities Available Cable TV
Amenities Available Billiard Room, Common Grounds, Concierge, Exercise Room, Fitness Center, Meeting Room, Party Room, Picnic Area, Security, Other
Water Access N
View City, Panoramic, Scenic Vista, Street, Other
Roof Type Other
Accessibility 36\"+ wide Halls, 32\"+ wide Doors, Elevator, Kitchen Mod, Level Entry - Main
Total Parking Spaces 1
Garage N
Building
Story 1
Unit Features Hi-Rise 9+ Floors
Sewer Public Sewer
Water Public
Architectural Style Contemporary
Level or Stories 1
Additional Building Above Grade, Below Grade
Structure Type Dry Wall
New Construction N
Schools
Elementary Schools Luxmanor
Middle Schools Tilden
High Schools Walter Johnson
School District Montgomery County Public Schools
Others
Pets Allowed Y
HOA Fee Include Common Area Maintenance,Ext Bldg Maint,Health Club,Insurance,Management,Reserve Funds,Sewer,Other
Senior Community No
Tax ID 160403809010
Ownership Condominium
Security Features Desk in Lobby,Exterior Cameras,Sprinkler System - Indoor,24 hour security
Acceptable Financing Cash, Conventional
Horse Property N
Listing Terms Cash, Conventional
Financing Cash,Conventional
Special Listing Condition Standard
Pets Description Case by Case Basis
Read Less Info
Want to know what your home might be worth? Contact us for a FREE valuation!

Our team is ready to help you sell your home for the highest possible price ASAP

Bought with Arthur H Dunning • Compass

"My job is to find and attract mastery-based agents to the office, protect the culture, and make sure everyone is happy! "







