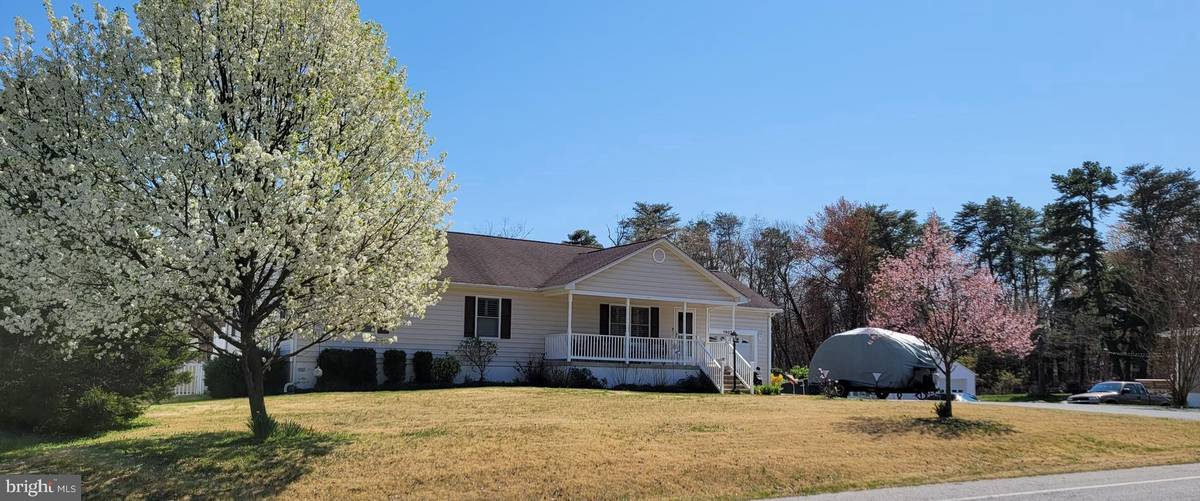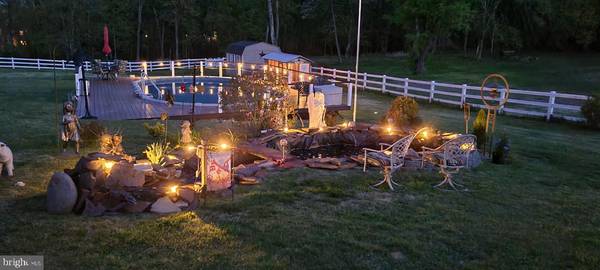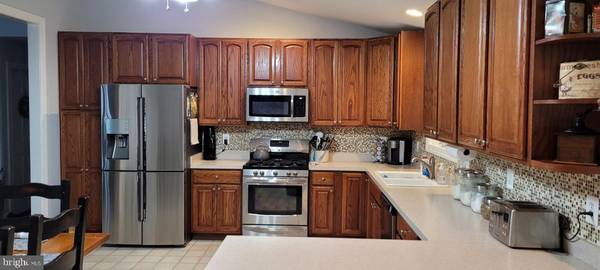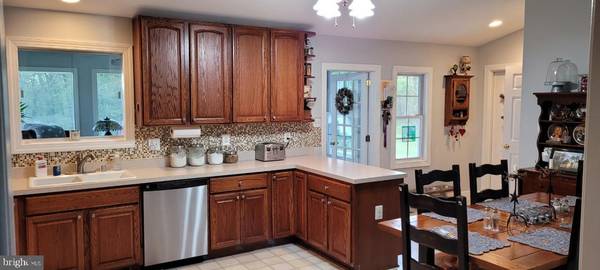$524,000
$539,500
2.9%For more information regarding the value of a property, please contact us for a free consultation.
4 Beds
3 Baths
2,380 SqFt
SOLD DATE : 06/29/2021
Key Details
Sold Price $524,000
Property Type Single Family Home
Sub Type Detached
Listing Status Sold
Purchase Type For Sale
Square Footage 2,380 sqft
Price per Sqft $220
Subdivision Harmans
MLS Listing ID MDAA465816
Sold Date 06/29/21
Style Raised Ranch/Rambler
Bedrooms 4
Full Baths 3
HOA Y/N N
Abv Grd Liv Area 1,380
Originating Board BRIGHT
Year Built 2005
Annual Tax Amount $4,100
Tax Year 2021
Lot Size 1.000 Acres
Acres 1.0
Property Description
Stunning Raised Rancher professionally landscaped single family home with fully fenced in rear yard & large deck, on one-acre lot that backs up to woods. Covered front porch. Property extends 80ft beyond fence. Features include Cathedral ceilings, New hardwood floors on the upper level, Newer Stainless Kitchen appliances, and Accent Premium Hard Wood shutters throughout. Sunroom is great for entertaining or relaxing which contains a New Mitsubshi Heat and Air wall mount unit making it a 4-season room. Many upgrades with plenty of entertaining features including large oval pool with deck & outside pool facilities. Beautiful Koi Pond, (sellers will remove, level, and seed Koi pond, and chicken coup, if buyers desire). New High End Samsung washer and Dryer on first floor. New grinder pump. ADT security system- 3 outdoor cameras- 1 inside camera- Wall mount panel- with Nest thermostat and Ring doorbell, and New storm doors,. Main level Bathroom modification- installed a walk-in shower with security rails and a seat. Fully finished basement with Luxury Vinyl flooring, large bathroom and has a separate rear entrance. NO Homeowner Restrictions/HOA Fees. Settlement contingent upon OWNERS purchase settlement scheduled for May 26, 2021. Schedule an Appointment Today will not last long!!
Location
State MD
County Anne Arundel
Zoning R5
Rooms
Basement Connecting Stairway, Daylight, Partial, Fully Finished, Heated, Improved, Interior Access, Other, Outside Entrance, Rear Entrance, Space For Rooms, Sump Pump, Walkout Stairs, Windows
Main Level Bedrooms 3
Interior
Interior Features Entry Level Bedroom, Family Room Off Kitchen, Floor Plan - Traditional, Kitchen - Eat-In, Kitchen - Table Space, Primary Bath(s), Other, Recessed Lighting, Walk-in Closet(s), Wood Floors
Hot Water Electric, Propane
Heating Central
Cooling Central A/C, Other, Wall Unit
Flooring Ceramic Tile, Hardwood, Laminated
Equipment Built-In Microwave, Dishwasher, Dryer - Electric, Energy Efficient Appliances, Icemaker, Microwave, Oven - Self Cleaning, Oven/Range - Gas, Range Hood, Refrigerator, Stainless Steel Appliances
Fireplace N
Appliance Built-In Microwave, Dishwasher, Dryer - Electric, Energy Efficient Appliances, Icemaker, Microwave, Oven - Self Cleaning, Oven/Range - Gas, Range Hood, Refrigerator, Stainless Steel Appliances
Heat Source Propane - Leased
Exterior
Exterior Feature Roof, Porch(es), Deck(s)
Garage Garage - Front Entry, Garage Door Opener
Garage Spaces 1.0
Fence Vinyl
Pool Filtered
Water Access N
View Trees/Woods
Roof Type Architectural Shingle
Accessibility Other Bath Mod
Porch Roof, Porch(es), Deck(s)
Attached Garage 1
Total Parking Spaces 1
Garage Y
Building
Story 2
Sewer On Site Septic
Water Public
Architectural Style Raised Ranch/Rambler
Level or Stories 2
Additional Building Above Grade, Below Grade
Structure Type 9'+ Ceilings,Cathedral Ceilings,Dry Wall,Vaulted Ceilings
New Construction N
Schools
School District Anne Arundel County Public Schools
Others
Senior Community No
Tax ID 020400003353000
Ownership Fee Simple
SqFt Source Assessor
Security Features Security System
Acceptable Financing Conventional, FHA, VA, Cash, Contract
Listing Terms Conventional, FHA, VA, Cash, Contract
Financing Conventional,FHA,VA,Cash,Contract
Special Listing Condition Standard
Read Less Info
Want to know what your home might be worth? Contact us for a FREE valuation!

Our team is ready to help you sell your home for the highest possible price ASAP

Bought with Scott M Stulich • Signature Realty Group, LLC

"My job is to find and attract mastery-based agents to the office, protect the culture, and make sure everyone is happy! "







