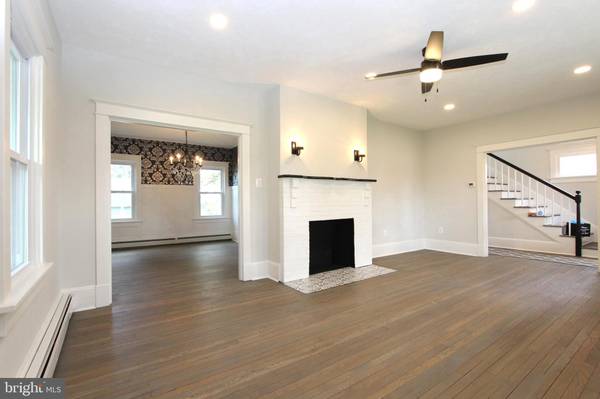$330,000
$289,900
13.8%For more information regarding the value of a property, please contact us for a free consultation.
3 Beds
3 Baths
1,650 SqFt
SOLD DATE : 05/18/2021
Key Details
Sold Price $330,000
Property Type Single Family Home
Sub Type Detached
Listing Status Sold
Purchase Type For Sale
Square Footage 1,650 sqft
Price per Sqft $200
Subdivision Edgewood Park
MLS Listing ID VAWR143236
Sold Date 05/18/21
Style Craftsman
Bedrooms 3
Full Baths 2
Half Baths 1
HOA Y/N N
Abv Grd Liv Area 1,650
Originating Board BRIGHT
Year Built 1940
Annual Tax Amount $1,565
Tax Year 2020
Lot Size 9,888 Sqft
Acres 0.23
Property Description
Completely renovated- A MUST SEE! This owner has maintained the home's historic charm while thoughtfully updating throughout! All new plumbing, electric, appliances, windows, roofs, energy-saving recessed lighting, and much more! New kitchen w/granite countertops, glass backsplash, and LG SS appliances. Original wood floors refinished and new wood floors stained to match seamlessly. The cozy 21' x 13'6" great room has the original, charming, painted brick, wood-burning fireplace that has sconces and a mantle. All 2.5 bathrooms have new vanities/tops, fixtures, LVP floors, and water conservation dual-flush toilets. Two full baths have top-of-the-line Kerdi brand water-proofing products behind showers with tile all the way to the ceilings! MBA boasts a frameless, glass door system and an upgraded pebble floor. The laundry room, yes a separate room, is on the upper level with a new washer and dryer AND a folding space! A doorway from the laundry room leads to stairs to the attic, upper-level that has windows, electric, and can easily be finished for extra space! The basement has windows, a new concrete floor, and a sump pump. Lots of space down there with various possibilities. Completely repainted inside AND outside! Screened porch in rear and HUGE covered patio in front- BOTH with wood ceilings! Extra-large carport on the side, plus a detached garage in the rear with plenty of extra workspaces. Quiet END of STREET location!
Location
State VA
County Warren
Zoning R1
Rooms
Other Rooms Dining Room, Primary Bedroom, Bedroom 2, Bedroom 3, Kitchen, Basement, Foyer, Breakfast Room, Great Room, Laundry, Utility Room, Bathroom 2, Attic, Primary Bathroom, Half Bath, Screened Porch
Basement Full, Connecting Stairway, Interior Access, Poured Concrete, Sump Pump, Drain
Interior
Interior Features Attic, Breakfast Area, Built-Ins, Carpet, Ceiling Fan(s), Dining Area, Family Room Off Kitchen, Floor Plan - Traditional, Formal/Separate Dining Room, Kitchen - Table Space, Pantry, Recessed Lighting, Upgraded Countertops, Wainscotting, Wood Floors
Hot Water Electric
Heating Baseboard - Hot Water, Zoned, Radiator
Cooling Ceiling Fan(s)
Flooring Ceramic Tile, Concrete, Hardwood, Partially Carpeted
Fireplaces Number 1
Fireplaces Type Brick, Mantel(s), Wood
Equipment Built-In Microwave, Built-In Range, Dryer, Washer, Dual Flush Toilets, Stainless Steel Appliances
Furnishings No
Fireplace Y
Window Features Double Pane,Insulated,Energy Efficient,Screens,Vinyl Clad
Appliance Built-In Microwave, Built-In Range, Dryer, Washer, Dual Flush Toilets, Stainless Steel Appliances
Heat Source Oil
Laundry Upper Floor
Exterior
Exterior Feature Patio(s), Porch(es), Enclosed, Roof, Screened
Garage Garage - Front Entry, Oversized, Additional Storage Area
Garage Spaces 5.0
Waterfront N
Water Access N
Roof Type Architectural Shingle,Metal,Rubber
Accessibility None
Porch Patio(s), Porch(es), Enclosed, Roof, Screened
Total Parking Spaces 5
Garage Y
Building
Lot Description Cleared, Landscaping, No Thru Street, Rear Yard, SideYard(s)
Story 4
Sewer Public Sewer
Water Public
Architectural Style Craftsman
Level or Stories 4
Additional Building Above Grade, Below Grade
Structure Type Plaster Walls,Wood Ceilings,9'+ Ceilings,High
New Construction N
Schools
School District Warren County Public Schools
Others
Pets Allowed Y
Senior Community No
Tax ID 20A512 1
Ownership Fee Simple
SqFt Source Assessor
Security Features Security System
Acceptable Financing FHA, Conventional, Cash, VA
Horse Property N
Listing Terms FHA, Conventional, Cash, VA
Financing FHA,Conventional,Cash,VA
Special Listing Condition Standard
Pets Description No Pet Restrictions
Read Less Info
Want to know what your home might be worth? Contact us for a FREE valuation!

Our team is ready to help you sell your home for the highest possible price ASAP

Bought with Kenneth A Evans • RE/MAX Real Estate Connections

"My job is to find and attract mastery-based agents to the office, protect the culture, and make sure everyone is happy! "







