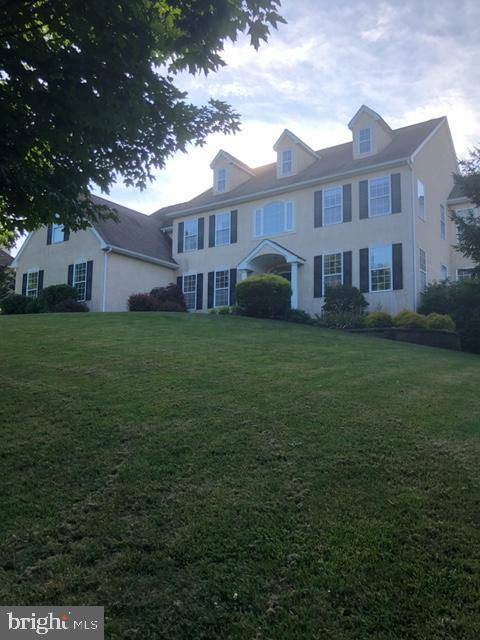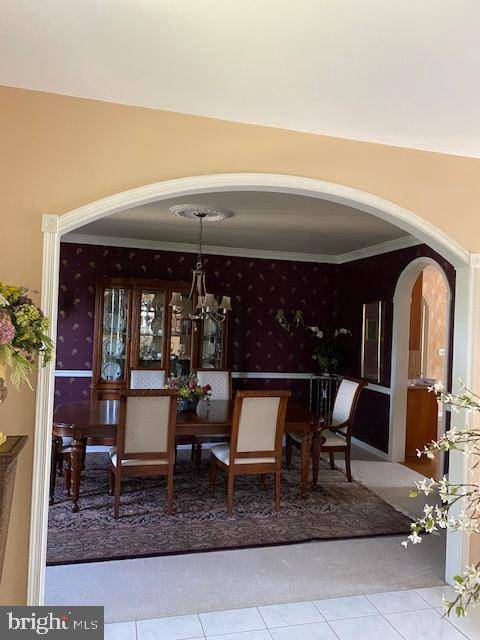$525,000
$525,000
For more information regarding the value of a property, please contact us for a free consultation.
5 Beds
5 Baths
6,096 SqFt
SOLD DATE : 11/15/2021
Key Details
Sold Price $525,000
Property Type Single Family Home
Sub Type Detached
Listing Status Sold
Purchase Type For Sale
Square Footage 6,096 sqft
Price per Sqft $86
Subdivision Meadowcroft Knoll
MLS Listing ID PACT2002310
Sold Date 11/15/21
Style Colonial
Bedrooms 5
Full Baths 4
Half Baths 1
HOA Fees $20/ann
HOA Y/N Y
Abv Grd Liv Area 5,150
Originating Board BRIGHT
Year Built 2002
Annual Tax Amount $8,631
Tax Year 2021
Lot Size 0.750 Acres
Acres 0.75
Lot Dimensions 0.00 x 0.00
Property Description
Custom built home by Megill Homes situated on a cul-de-sac with dramatic foyer, formal living room and dining room. Crown moldings and custom drapes. Kitchen with granite island and counters. 42" cabinets, hardwood floors, recessed lights, open breakfast room and family room. Vaulted ceiling, custom built-ins, first floor study/office and sun room. Master suite tray ceiling, sitting room, walk-in California Closet. Third floor, which can be an additional playroom or office. Basement with walk-out. Finished 3 car attached garage. Perfect home for entertaining and working from home. Must See Home. Stucco inspection passed and report available.
Location
State PA
County Chester
Area New London Twp (10371)
Zoning RESIDENTIAL
Rooms
Basement Full
Interior
Interior Features Additional Stairway, Attic, Built-Ins, Breakfast Area, Carpet, Ceiling Fan(s), Chair Railings, Crown Moldings, Dining Area, Double/Dual Staircase, Family Room Off Kitchen, Formal/Separate Dining Room, Kitchen - Island, Pantry, Recessed Lighting, Walk-in Closet(s)
Hot Water Propane
Heating Baseboard - Electric, Forced Air
Cooling Central A/C
Fireplaces Number 1
Heat Source Propane - Leased
Exterior
Waterfront N
Water Access N
Accessibility 2+ Access Exits
Garage N
Building
Story 4
Sewer On Site Septic
Water Public
Architectural Style Colonial
Level or Stories 4
Additional Building Above Grade, Below Grade
New Construction N
Schools
School District Avon Grove
Others
Senior Community No
Tax ID 71-01 -0139
Ownership Fee Simple
SqFt Source Assessor
Special Listing Condition Standard
Read Less Info
Want to know what your home might be worth? Contact us for a FREE valuation!

Our team is ready to help you sell your home for the highest possible price ASAP

Bought with Sarah Murray • Weichert Realtors

"My job is to find and attract mastery-based agents to the office, protect the culture, and make sure everyone is happy! "







