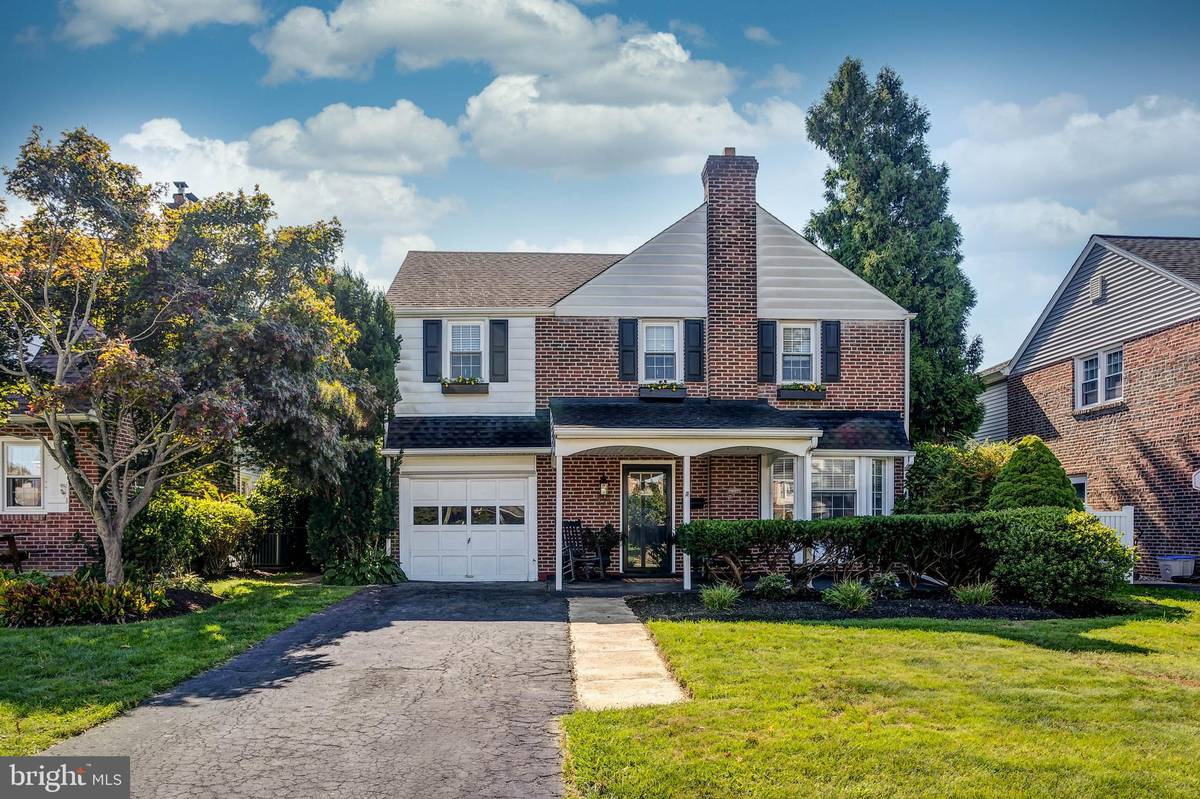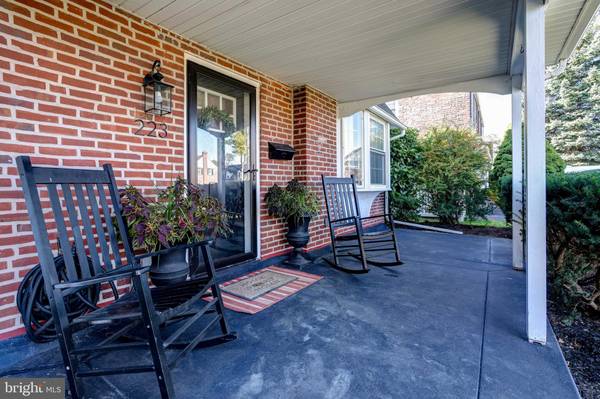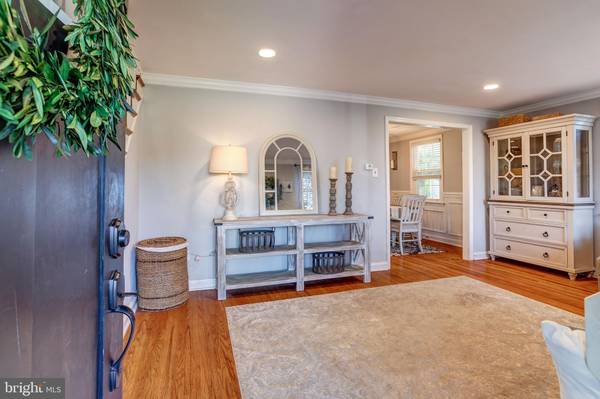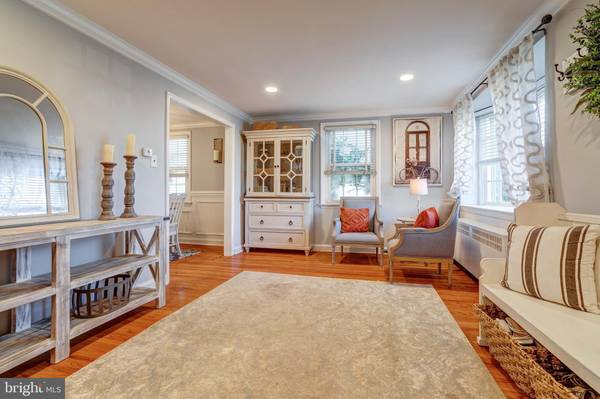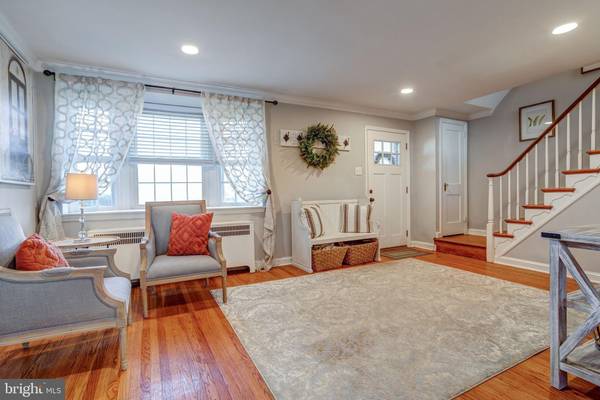$479,500
$450,000
6.6%For more information regarding the value of a property, please contact us for a free consultation.
3 Beds
2 Baths
1,664 SqFt
SOLD DATE : 11/01/2022
Key Details
Sold Price $479,500
Property Type Single Family Home
Sub Type Detached
Listing Status Sold
Purchase Type For Sale
Square Footage 1,664 sqft
Price per Sqft $288
Subdivision Westgate Hills
MLS Listing ID PADE2034498
Sold Date 11/01/22
Style Colonial
Bedrooms 3
Full Baths 2
HOA Y/N N
Abv Grd Liv Area 1,664
Originating Board BRIGHT
Year Built 1942
Annual Tax Amount $6,839
Tax Year 2021
Lot Size 6,098 Sqft
Acres 0.14
Lot Dimensions 50.00 x 112.00
Property Description
Incredible opportunity to own a Stunning Brick colonial in the West Gate Hills Section of Havertown. Pull down this beautiful street, pull into the private driveway and walk up the sidewalk way into the First Floor: Formal Living Room, refinished hardwood flooring, neutral tones with recessed lighting and crown molding. The cool Grey and White vibe continues to flow throughout the wide open Kitchen/Dining Combo. Custom Wainscoting throughout the dining area, a two-tiered breakfast bar provides simple separation. The Kitchen was completely renovated in 2020 with white oak plank flooring, White Cabinetry, Crown Molding, Quartz countertops, stainless steel appliances, tile backsplash, and under cabinet lighting. Off the Kitchen area is a custom built First Floor Laundry Room ,with grey cabinets and butcher block countertops. A brand-new full bathroom with a walk in shower stall featuring a subway tile surround with herringbone accent wall is connected to the Laundry Room. The Family Room is perfectly situated toward the back of the home, with an abundance of natural light, custom millwork, recessed lighting, built-in fireplace, and 15 Panel Glass French Doors that lead out to the covered slate patio. Second Floor: 3 Bedrooms with the continued modern cool feel, refinished hardwood, and custom trim work throughout. A completely remodeled hall bathroom with clean subway tile surround completes this floor. Basement: Freshly finished with vinyl plank flooring and recessed lighting! Exterior: The Covered Slate Patio is the perfect area to relax at the end of the day. The patio overlooks the flat, fenced in the backyard. A one car garage for additional parking or storage completes this fantastic home. Additional Upgrades Include: Addition renovation with fireplace (2020), Kitchen Renovation (2020), Bathroom Upstairs (2019), Basement (2022), Laundry Room (2021) The list goes on!
Location
State PA
County Delaware
Area Haverford Twp (10422)
Zoning RES
Rooms
Other Rooms Living Room, Dining Room, Bedroom 2, Bedroom 3, Kitchen, Family Room, Basement, Bedroom 1, Laundry, Full Bath
Basement Full
Interior
Hot Water Natural Gas
Heating Hot Water, Baseboard - Electric
Cooling Window Unit(s)
Fireplaces Number 1
Fireplaces Type Gas/Propane
Fireplace Y
Heat Source Electric, Natural Gas
Laundry Main Floor
Exterior
Exterior Feature Porch(es)
Garage Garage - Front Entry
Garage Spaces 1.0
Water Access N
Accessibility None
Porch Porch(es)
Attached Garage 1
Total Parking Spaces 1
Garage Y
Building
Lot Description Front Yard, Rear Yard, SideYard(s)
Story 2
Foundation Other
Sewer Public Sewer
Water Public
Architectural Style Colonial
Level or Stories 2
Additional Building Above Grade, Below Grade
New Construction N
Schools
School District Haverford Township
Others
Senior Community No
Tax ID 22-09-01963-00
Ownership Fee Simple
SqFt Source Assessor
Special Listing Condition Standard
Read Less Info
Want to know what your home might be worth? Contact us for a FREE valuation!

Our team is ready to help you sell your home for the highest possible price ASAP

Bought with Andrea Biberger • Springer Realty Group

"My job is to find and attract mastery-based agents to the office, protect the culture, and make sure everyone is happy! "


