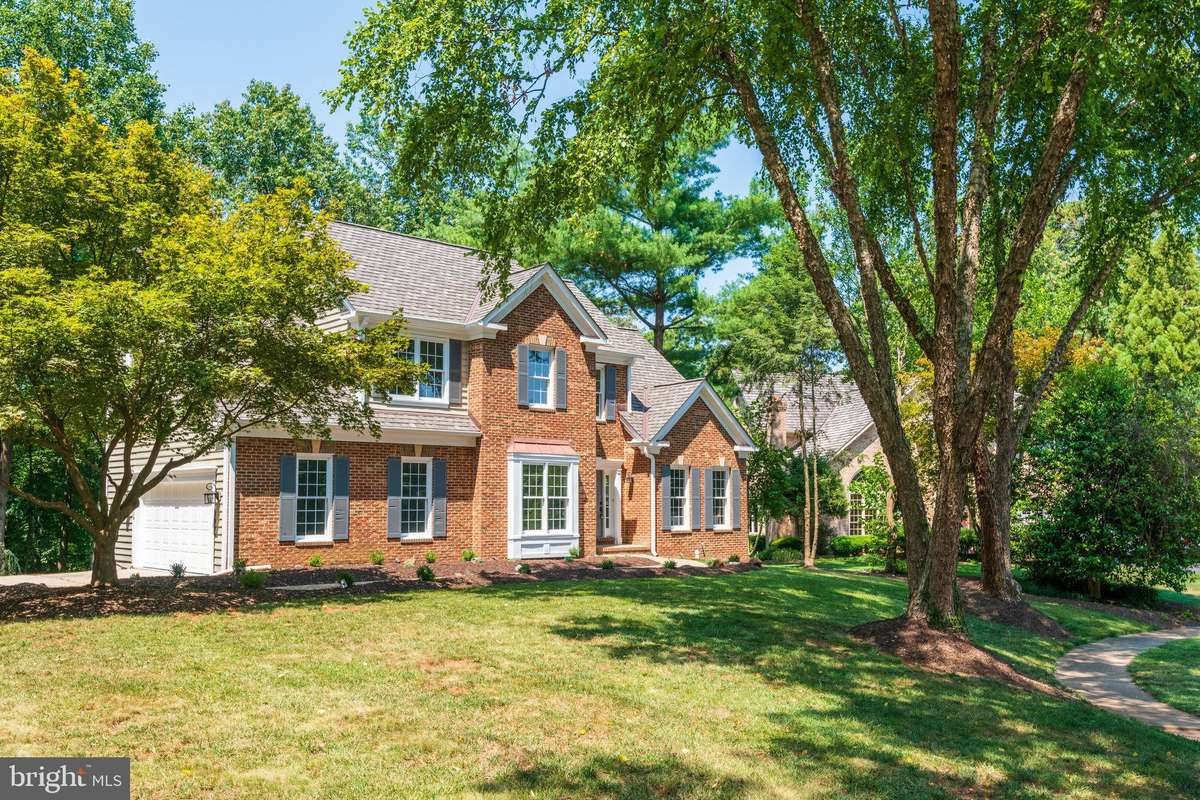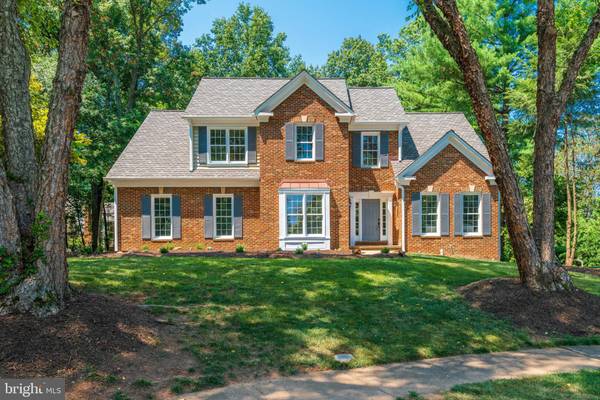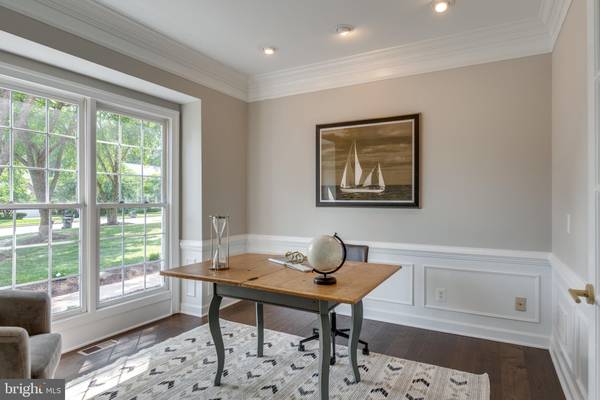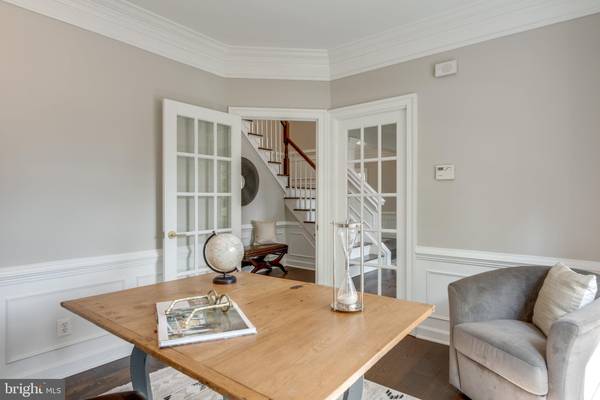$1,012,000
$989,000
2.3%For more information regarding the value of a property, please contact us for a free consultation.
4 Beds
4 Baths
4,558 SqFt
SOLD DATE : 08/31/2021
Key Details
Sold Price $1,012,000
Property Type Single Family Home
Sub Type Detached
Listing Status Sold
Purchase Type For Sale
Square Footage 4,558 sqft
Price per Sqft $222
Subdivision Champion Lake
MLS Listing ID VAFX2010386
Sold Date 08/31/21
Style Colonial
Bedrooms 4
Full Baths 3
Half Baths 1
HOA Fees $102/ann
HOA Y/N Y
Abv Grd Liv Area 3,003
Originating Board BRIGHT
Year Built 1993
Annual Tax Amount $9,504
Tax Year 2021
Lot Size 0.699 Acres
Acres 0.7
Property Description
Open House Sunday 7/25 from 1-4pm. Professional photos to be uploaded shortly. You will be impressed by all the upgrades in this gorgeously renovated home located in beautiful Champion Lake. As you walk through the front door, the main level welcomes you with its two story foyer that features brand new wide plank wood floors. Styled with new designer paint through out the whole home. Kitchen built for a chef. New Calcutta Quartz counter tops. Waterfall island. Built-In microwave. Professional Range. Upgraded Kitchenaid Appliances. New soft-close shaker cabinets. Butlers pantry off kitchen with wine storage. Recessed lighting through out the whole home. Brand new modern-light fixtures through the whole home. Expansive library included on the main level. Upstairs boasts new plush carpet and a expansive master bedroom with a walk-in closet. Well appointed freestanding tub and shower included in the master bathroom. Entertain on a expansive rejuvenated deck overlooking brand new sod and backing trees. New wood floors, new paint, new countertops, new vanities, new plumbing fixtures, new shower, new light fixtures, new carpet, new gutters, new soffit, 2019-Roof, new furnace to be installed, newly landscaped, too many upgrades to list. Basement includes a large den with a full bath that can easily be used a bedroom. Don't want to entertain outside basement includes a mahogany bar perfect for entertaining. A couple feet away a breathtaking lake is available for residents. ALL New Renovations.
Location
State VA
County Fairfax
Zoning 301
Rooms
Other Rooms Living Room, Dining Room, Primary Bedroom, Bedroom 2, Bedroom 3, Bedroom 4, Kitchen, Family Room, Den, Basement, Library
Basement Full, Rear Entrance, Walkout Level, Fully Finished
Interior
Interior Features Breakfast Area, Carpet, Chair Railings, Crown Moldings, Dining Area, Floor Plan - Traditional, Formal/Separate Dining Room, Kitchen - Eat-In, Kitchen - Island, Kitchen - Table Space, Primary Bath(s), Recessed Lighting, Stall Shower
Hot Water Natural Gas
Heating Central, Humidifier
Cooling Central A/C
Flooring Carpet, Wood, Tile/Brick
Fireplaces Number 1
Fireplaces Type Wood
Equipment Built-In Microwave, Dishwasher, Refrigerator, Range Hood, Washer - Front Loading, Dryer - Front Loading, Disposal, Commercial Range
Fireplace Y
Appliance Built-In Microwave, Dishwasher, Refrigerator, Range Hood, Washer - Front Loading, Dryer - Front Loading, Disposal, Commercial Range
Heat Source Natural Gas
Laundry Main Floor
Exterior
Exterior Feature Deck(s)
Parking Features Garage Door Opener, Garage - Side Entry, Inside Access
Garage Spaces 2.0
Amenities Available Lake
Water Access N
Accessibility None
Porch Deck(s)
Attached Garage 2
Total Parking Spaces 2
Garage Y
Building
Lot Description Backs to Trees
Story 3
Sewer Public Septic
Water Public
Architectural Style Colonial
Level or Stories 3
Additional Building Above Grade, Below Grade
Structure Type Cathedral Ceilings,Dry Wall,9'+ Ceilings,2 Story Ceilings,Vaulted Ceilings
New Construction N
Schools
Elementary Schools Armstrong
High Schools Herndon
School District Fairfax County Public Schools
Others
HOA Fee Include Trash,Snow Removal,Other,Reserve Funds
Senior Community No
Tax ID 0113 20 0030
Ownership Fee Simple
SqFt Source Estimated
Security Features Smoke Detector
Special Listing Condition Standard
Read Less Info
Want to know what your home might be worth? Contact us for a FREE valuation!

Our team is ready to help you sell your home for the highest possible price ASAP

Bought with Isra Chaker • A-K Real Estate, Inc.

"My job is to find and attract mastery-based agents to the office, protect the culture, and make sure everyone is happy! "







