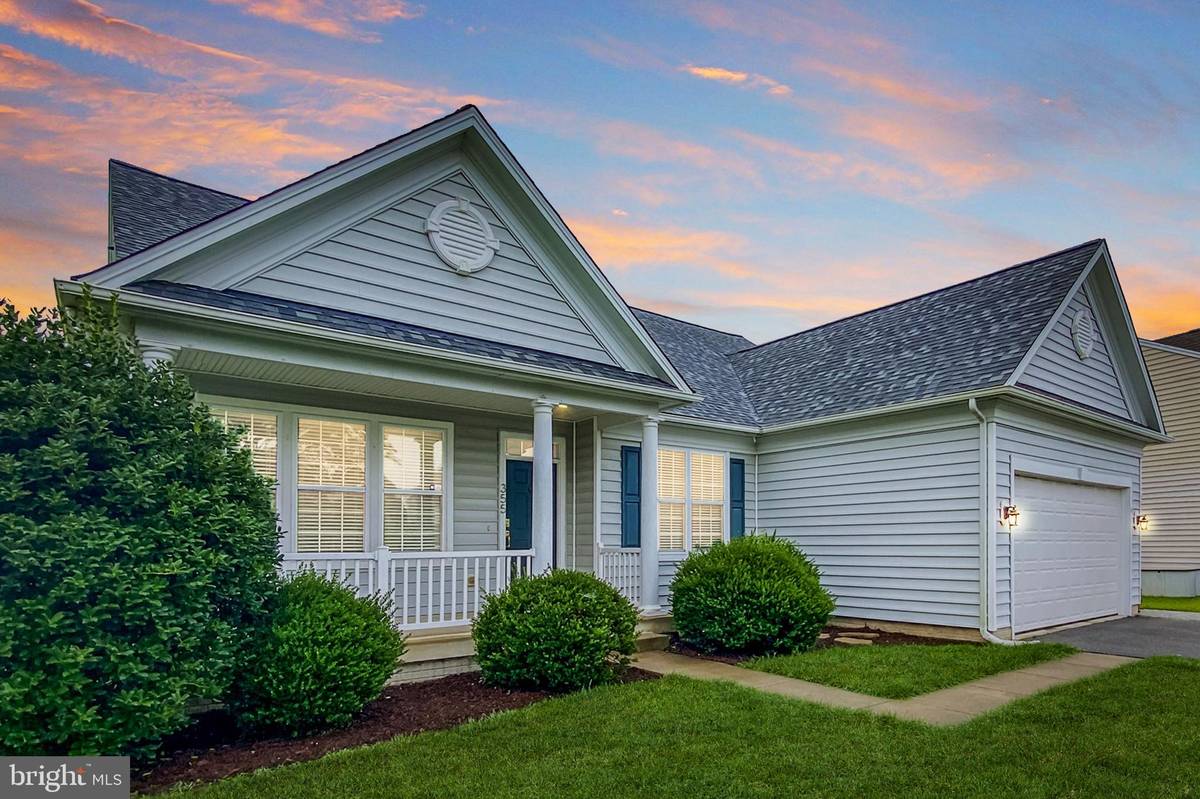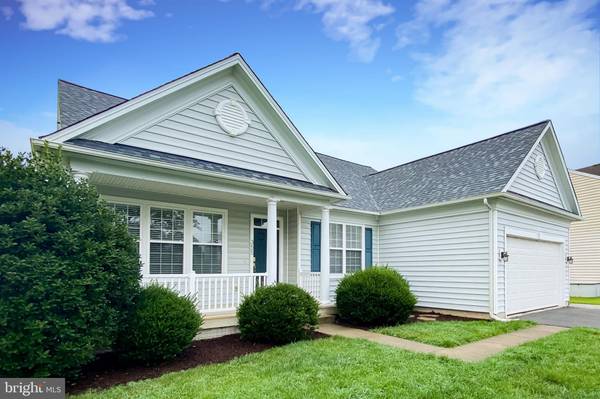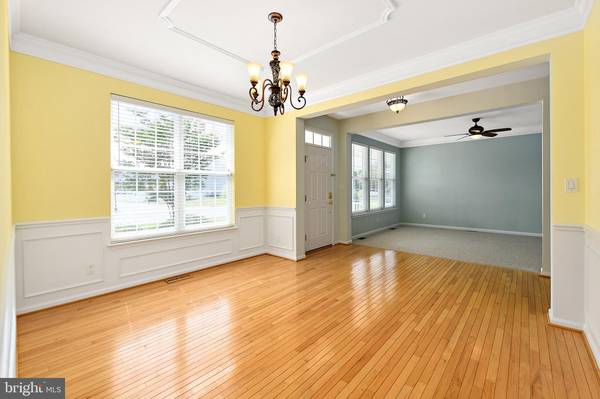$395,000
$399,000
1.0%For more information regarding the value of a property, please contact us for a free consultation.
4 Beds
3 Baths
2,486 SqFt
SOLD DATE : 10/14/2021
Key Details
Sold Price $395,000
Property Type Single Family Home
Sub Type Detached
Listing Status Sold
Purchase Type For Sale
Square Footage 2,486 sqft
Price per Sqft $158
Subdivision Decatur Farm
MLS Listing ID MDWO2001590
Sold Date 10/14/21
Style Coastal,Ranch/Rambler
Bedrooms 4
Full Baths 3
HOA Fees $63/qua
HOA Y/N Y
Abv Grd Liv Area 2,486
Originating Board BRIGHT
Year Built 2005
Annual Tax Amount $4,494
Tax Year 2021
Lot Size 0.484 Acres
Acres 0.48
Property Description
Welcome to this open floor plan, well maintained, spacious home on one of the largest premium lots in Decatur Farm. Nestled in the heart of the community in the middle of fish stocked central pond and close to the clubhouse, this long-awaited home features hardwood floors, formal dining, a soaring cathedral ceiling, water views from all bedrooms, a sunroom, and a new Trex composite deck overlooking the water. The kitchen facing the main living area includes stainless steel appliances, a double wall oven, a pantry, and a dry bar. The expansive first-floor master bedroom is facing the water boasting two closets and an en-suite bathroom with double sinks. Lots of storage and extra space are available in this fully upgraded builder model, with large closets in bedrooms, pantry, under stair storage, laundry room cabinetry, and a two-car garage. The first floor offers two more bedrooms, full bath, and formal living room. Walk upstairs and you will find one more bedroom with its own full bathroom and office / 5th bedroom dramatically connected with a bridge overlooking the family room area. New roof in 2019, no front or back neighbors, and very low HOA make this home a rare find. Decatur Farm amenities include a large outdoor pool with splash pad, playground, fitness center, and community clubhouse Decatur Farm residents can use for birthday parties or large events free of charge. Short walk to park with walking trails, tennis courts, and Berlin Main Street restaurants, minutes from Ocean City and Assateague Island Beaches, this home offers the best of coastal living.
Location
State MD
County Worcester
Area Worcester East Of Rt-113
Zoning R
Direction Southwest
Rooms
Main Level Bedrooms 2
Interior
Interior Features Bar, Breakfast Area, Carpet, Ceiling Fan(s), Chair Railings, Crown Moldings, Entry Level Bedroom, Floor Plan - Open, Formal/Separate Dining Room, Pantry, Recessed Lighting, Walk-in Closet(s), Wood Floors
Hot Water Electric
Heating Heat Pump - Electric BackUp
Cooling Central A/C
Flooring Carpet, Ceramic Tile, Hardwood
Equipment Built-In Microwave, Cooktop, Dishwasher, Disposal, Dryer - Electric, Oven - Double, Refrigerator, Stainless Steel Appliances, Washer - Front Loading, Water Heater
Furnishings No
Fireplace N
Window Features Double Pane,Screens
Appliance Built-In Microwave, Cooktop, Dishwasher, Disposal, Dryer - Electric, Oven - Double, Refrigerator, Stainless Steel Appliances, Washer - Front Loading, Water Heater
Heat Source Electric
Laundry Has Laundry, Main Floor, Dryer In Unit, Washer In Unit
Exterior
Exterior Feature Deck(s), Patio(s)
Parking Features Garage - Front Entry, Garage Door Opener
Garage Spaces 6.0
Utilities Available Cable TV, Phone
Amenities Available Club House, Common Grounds, Exercise Room, Game Room, Party Room, Pool - Outdoor, Tot Lots/Playground
Water Access N
View Pond, Water, Trees/Woods
Roof Type Architectural Shingle
Street Surface Paved
Accessibility None
Porch Deck(s), Patio(s)
Attached Garage 2
Total Parking Spaces 6
Garage Y
Building
Lot Description Cleared, Front Yard, Pond
Story 1.5
Sewer Public Sewer
Water Public
Architectural Style Coastal, Ranch/Rambler
Level or Stories 1.5
Additional Building Above Grade, Below Grade
Structure Type Cathedral Ceilings,Dry Wall
New Construction N
Schools
Elementary Schools Buckingham
Middle Schools Stephen Decatur
High Schools Stephen Decatur
School District Worcester County Public Schools
Others
Pets Allowed Y
HOA Fee Include Common Area Maintenance,Management,Pool(s),Reserve Funds
Senior Community No
Tax ID 03-163466
Ownership Fee Simple
SqFt Source Assessor
Acceptable Financing Cash, Conventional, FHA, VA
Horse Property N
Listing Terms Cash, Conventional, FHA, VA
Financing Cash,Conventional,FHA,VA
Special Listing Condition Standard
Pets Allowed No Pet Restrictions
Read Less Info
Want to know what your home might be worth? Contact us for a FREE valuation!

Our team is ready to help you sell your home for the highest possible price ASAP

Bought with Tony Prochazka • Shore 4U Real Estate

"My job is to find and attract mastery-based agents to the office, protect the culture, and make sure everyone is happy! "







