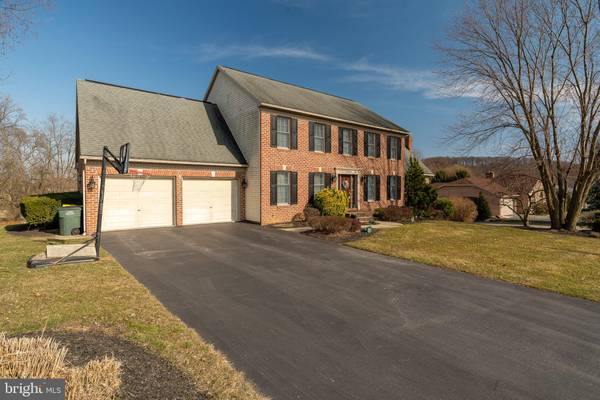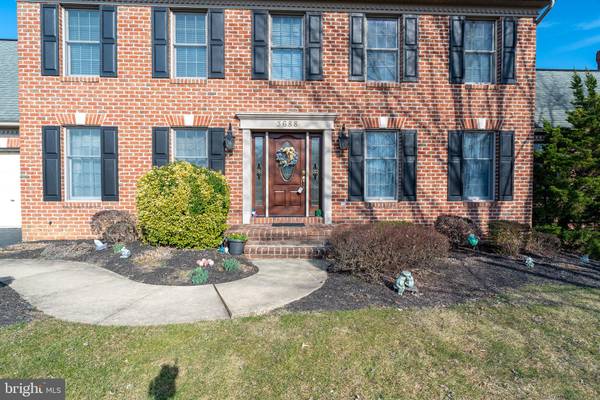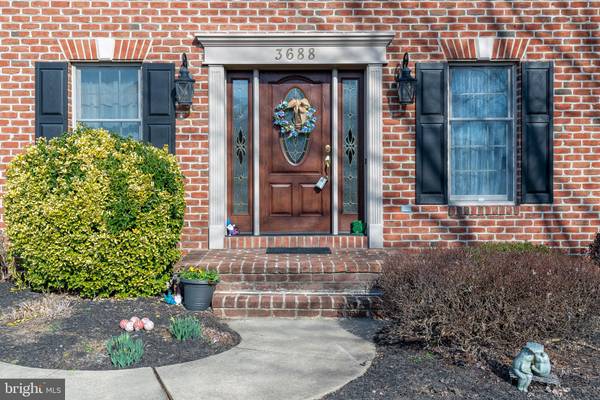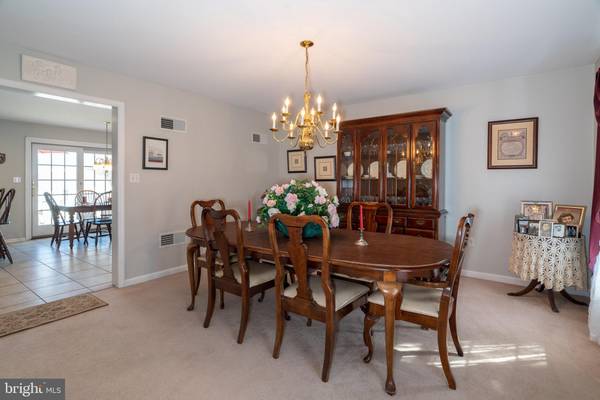$360,000
$349,900
2.9%For more information regarding the value of a property, please contact us for a free consultation.
4 Beds
3 Baths
3,511 SqFt
SOLD DATE : 05/03/2021
Key Details
Sold Price $360,000
Property Type Single Family Home
Sub Type Detached
Listing Status Sold
Purchase Type For Sale
Square Footage 3,511 sqft
Price per Sqft $102
Subdivision Penn Oaks South
MLS Listing ID PAYK154102
Sold Date 05/03/21
Style Colonial
Bedrooms 4
Full Baths 2
Half Baths 1
HOA Y/N N
Abv Grd Liv Area 2,809
Originating Board BRIGHT
Year Built 1997
Annual Tax Amount $7,580
Tax Year 2020
Lot Size 0.298 Acres
Acres 0.3
Property Description
Please note that the viewing of this property could lead to a sense of falling in love. This sensation may find you with an overwhelming sense of pride when you reap the benefits of homeownership. From the time you arrive at this wonderful home, you will understand the love the sellers have poured into this great find. You will not want to wait on this one, so you can call it yours this spring. The brick front porch will immediately welcome all that arrive. Entering the home, you will discover a home office to your left with plenty of room for any work or play needs. The formal dining room sits adjacent to the office and awaits those special gatherings. Proceed to the open kitchen where you will be dazzled by the oversized kitchen island, gorgeous granite countertops, a large eat-in area, and so much more. Envision yourself spending time here in the extremely near future. Make a turn to the right side of the home and you will discover the beautiful family room offering vaulted ceilings and a brick, gas fireplace. As you continue your quest to fall in love, take note of the square footage this home offers and let it sink in to just how you will fill it with so many wonderful memories. Discovery continues as you make your way to the finished lower level. Now you will be able to plan the use of this space. The possibilities are endless. The lower level also provides you with plenty of storage space you are sure to like. If you want bedrooms with room to grow, you will find it here. The upper floor offers a primary bedroom with a walk-in closet and an oversized bathroom. Ready for warm weather? Let us journey outside and anticipate the days ahead spending time on the composite deck overlooking farmland and a rear yard ready for all to enjoy. The sellers have even made it sweeter by offering a one year First American Home Warranty. Now is not the time to wait, hurry to call this wonderful home yours today.
Location
State PA
County York
Area Springettsbury Twp (15246)
Zoning RESIDENTIAL
Direction West
Rooms
Other Rooms Living Room, Dining Room, Primary Bedroom, Bedroom 2, Bedroom 3, Bedroom 4, Bedroom 5, Kitchen, Family Room, Great Room, Laundry, Primary Bathroom, Full Bath, Half Bath
Basement Full
Interior
Interior Features Carpet, Floor Plan - Open, Formal/Separate Dining Room, Kitchen - Eat-In, Kitchen - Island, Primary Bath(s), Recessed Lighting
Hot Water Natural Gas
Heating Forced Air
Cooling Central A/C
Fireplaces Number 1
Fireplaces Type Gas/Propane, Mantel(s)
Equipment Built-In Microwave, Dishwasher, Dryer, Refrigerator, Stove, Washer
Fireplace Y
Appliance Built-In Microwave, Dishwasher, Dryer, Refrigerator, Stove, Washer
Heat Source Natural Gas
Exterior
Garage Garage - Front Entry, Garage Door Opener
Garage Spaces 2.0
Water Access N
Roof Type Asphalt
Accessibility None
Attached Garage 2
Total Parking Spaces 2
Garage Y
Building
Story 2
Sewer Public Sewer
Water Public
Architectural Style Colonial
Level or Stories 2
Additional Building Above Grade, Below Grade
New Construction N
Schools
Elementary Schools Stony Brook
Middle Schools Central York
High Schools Central York
School District Central York
Others
Senior Community No
Tax ID 46-000-38-0015-00-00000
Ownership Fee Simple
SqFt Source Assessor
Acceptable Financing Cash, Conventional, FHA, VA
Listing Terms Cash, Conventional, FHA, VA
Financing Cash,Conventional,FHA,VA
Special Listing Condition Standard
Read Less Info
Want to know what your home might be worth? Contact us for a FREE valuation!

Our team is ready to help you sell your home for the highest possible price ASAP

Bought with Wendy J Mease • Keller Williams Realty

"My job is to find and attract mastery-based agents to the office, protect the culture, and make sure everyone is happy! "







