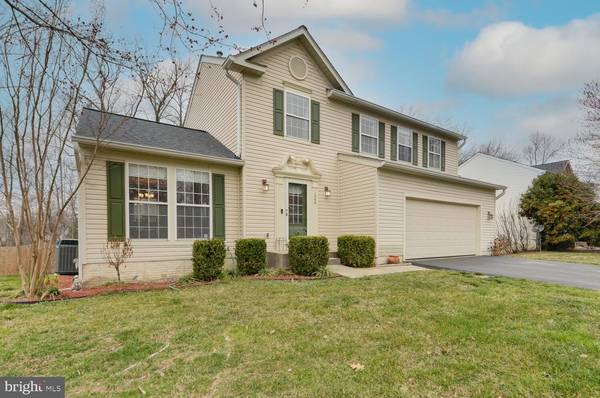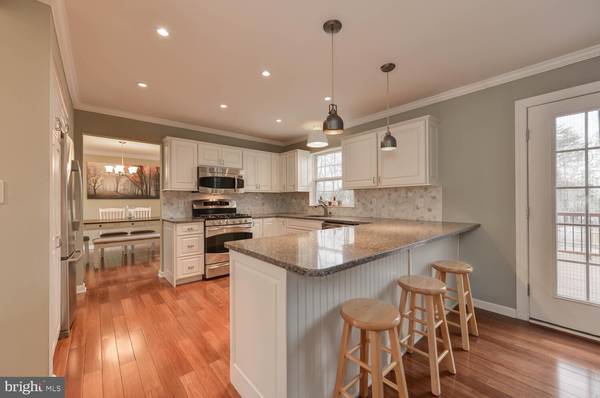$575,000
$524,990
9.5%For more information regarding the value of a property, please contact us for a free consultation.
4 Beds
4 Baths
2,479 SqFt
SOLD DATE : 05/14/2021
Key Details
Sold Price $575,000
Property Type Single Family Home
Sub Type Detached
Listing Status Sold
Purchase Type For Sale
Square Footage 2,479 sqft
Price per Sqft $231
Subdivision Dawson Landing
MLS Listing ID VAPW518898
Sold Date 05/14/21
Style Colonial
Bedrooms 4
Full Baths 3
Half Baths 1
HOA Fees $16
HOA Y/N Y
Abv Grd Liv Area 1,702
Originating Board BRIGHT
Year Built 1996
Annual Tax Amount $5,010
Tax Year 2021
Lot Size 0.459 Acres
Acres 0.46
Property Description
*Offers Due Sunday by 2:30 pm* You do not want to miss this beautifully updated and meticulously maintained single family home. The main level features an open floorplan with gleaming hardwood floors throughout. The kitchen is tastefully updated with quality white cabinetry, stainless steel appliances, quartz countertops, and neutral hexagon tile backsplash. The living and dining rooms feature large windows, and a main-level powder room for guests. The large separate family room includes a gas fireplace and access to another one of this home's many selling points - the incredible outdoor space. Out back, a generously sized composite deck leads to a fully fenced, flat backyard. And if the fenced-in portion isn't enough - the wooded area beyond that is yours, as well. The lot is nearly half an acre! Out front, the attached two-car garage with plenty of space for extra storage offers the ultimate in convenience. Upstairs, three generously sized bedrooms share a stylish hall bath. The HUGE owner's suite with walk-in closet and lavish bathroom offers a relaxing retreat. The fully finished basement features an additional family room, full bathroom, a walk-out to the backyard, plus tons & tons of storage space. This home truly has all you need and more! Dawson Landing is a thoughtfully maintained community close to everything. Equidistant to both the great outdoors and the great indoors. Located within minutes of two National Wildlife Refuges (Occoquan Bay & Featherstone), Leesylvania State Park, and numerous options for water access - fishing and kayaking and sailing oh my! If shopping, dining, and entertainment are more your speed, nearby StoneBridge at Potomac Town Center has it all. Dozens of specialty shops, a plethora of restaurants, Alamo Cinema Drafthouse for movies, Wegmans for groceries, and much, much more. Quick access to both Route 1 and I-95 for easy commuting, and just 1.5 miles to VRE.
Location
State VA
County Prince William
Zoning R2
Rooms
Other Rooms Living Room, Dining Room, Primary Bedroom, Bedroom 2, Bedroom 3, Bedroom 4, Kitchen, Family Room, Foyer, Laundry, Recreation Room, Storage Room, Primary Bathroom, Full Bath, Half Bath
Basement Full, Walkout Stairs
Interior
Interior Features Carpet, Ceiling Fan(s), Crown Moldings, Family Room Off Kitchen, Floor Plan - Open, Formal/Separate Dining Room, Kitchen - Gourmet, Recessed Lighting, Soaking Tub, Tub Shower, Upgraded Countertops, Walk-in Closet(s), Wood Floors
Hot Water Natural Gas
Heating Forced Air
Cooling Central A/C
Flooring Hardwood, Ceramic Tile, Carpet
Fireplaces Number 1
Fireplaces Type Gas/Propane, Insert, Mantel(s), Marble
Equipment Stainless Steel Appliances, Built-In Microwave, Dishwasher, Disposal, Dryer - Front Loading, Washer - Front Loading, Oven/Range - Gas, Refrigerator
Fireplace Y
Window Features Double Pane
Appliance Stainless Steel Appliances, Built-In Microwave, Dishwasher, Disposal, Dryer - Front Loading, Washer - Front Loading, Oven/Range - Gas, Refrigerator
Heat Source Natural Gas
Laundry Basement
Exterior
Exterior Feature Deck(s)
Garage Garage - Front Entry, Garage Door Opener, Inside Access, Oversized, Additional Storage Area
Garage Spaces 4.0
Fence Fully
Waterfront N
Water Access N
View Garden/Lawn, Trees/Woods
Roof Type Architectural Shingle
Accessibility None
Porch Deck(s)
Attached Garage 2
Total Parking Spaces 4
Garage Y
Building
Lot Description Backs to Trees
Story 3
Sewer Public Sewer
Water Public
Architectural Style Colonial
Level or Stories 3
Additional Building Above Grade, Below Grade
Structure Type Dry Wall,High,9'+ Ceilings
New Construction N
Schools
Elementary Schools Leesylvania
Middle Schools Rippon
High Schools Freedom
School District Prince William County Public Schools
Others
Senior Community No
Tax ID 8391-51-9923
Ownership Fee Simple
SqFt Source Assessor
Security Features Carbon Monoxide Detector(s),Exterior Cameras
Acceptable Financing Cash, Conventional, FHA, VA
Listing Terms Cash, Conventional, FHA, VA
Financing Cash,Conventional,FHA,VA
Special Listing Condition Standard
Read Less Info
Want to know what your home might be worth? Contact us for a FREE valuation!

Our team is ready to help you sell your home for the highest possible price ASAP

Bought with Brian Siebel • Compass

"My job is to find and attract mastery-based agents to the office, protect the culture, and make sure everyone is happy! "







