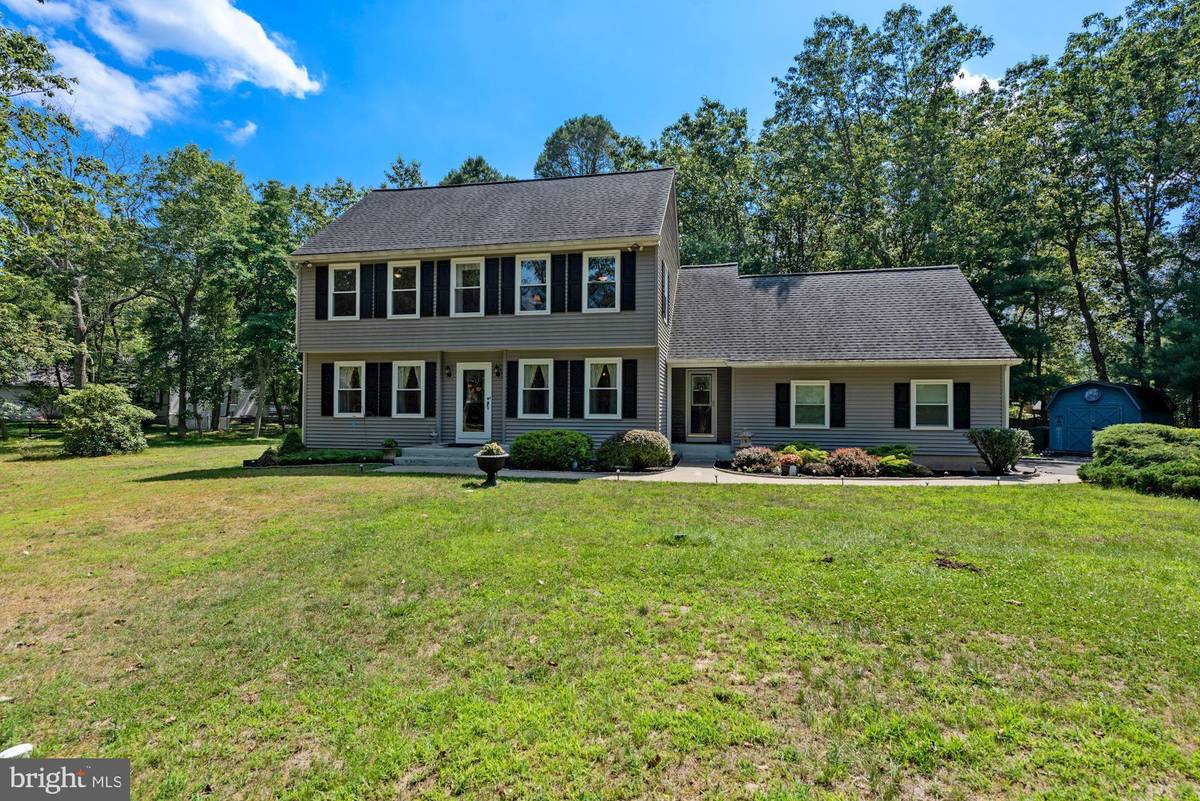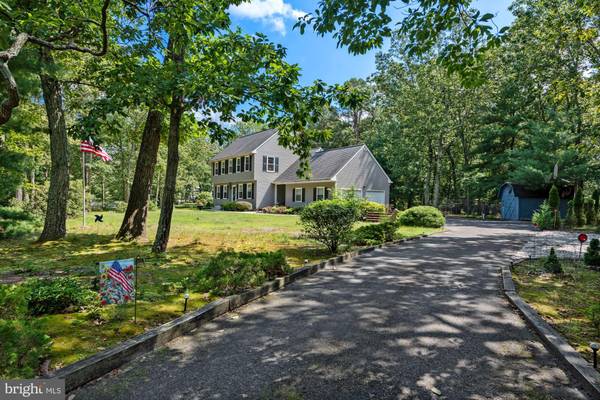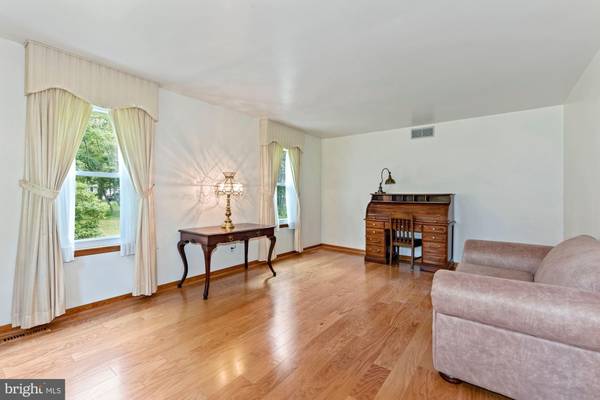$490,000
$475,000
3.2%For more information regarding the value of a property, please contact us for a free consultation.
4 Beds
3 Baths
2,304 SqFt
SOLD DATE : 09/08/2022
Key Details
Sold Price $490,000
Property Type Single Family Home
Sub Type Detached
Listing Status Sold
Purchase Type For Sale
Square Footage 2,304 sqft
Price per Sqft $212
Subdivision Little Mill Acres
MLS Listing ID NJBL2029868
Sold Date 09/08/22
Style Colonial
Bedrooms 4
Full Baths 2
Half Baths 1
HOA Y/N N
Abv Grd Liv Area 2,304
Originating Board BRIGHT
Year Built 1985
Annual Tax Amount $10,294
Tax Year 2021
Lot Size 1.080 Acres
Acres 1.08
Lot Dimensions 0.00 x 0.00
Property Description
Beautiful curb appeal, a 2-car attached, side entry garage, a newer 50-year architectural shingle roof (2014), and attractive vinyl siding (2017) are obvious highlights of this terrific home situated on a serene, 1.08 acre, wooded lot. With over 2,300 interior square feet, there is plenty of room to spread out. Meticulously kept, this home boasts Armstrong Prime Harvest engineered oak flooring (2016) throughout the foyer, formal living, dining, family rooms and kitchen. The sunny eat-in kitchen offers a generous amount of granite counterspace, Frigidaire Gallery Series stainless steel appliances (2019), solid wood cabinetry, center island, and an open flow into the spacious family room. Spend chilly winter evenings curled-up next to the wood-burning fireplace, and in warmer weather you can relax outside, or dine al fresco, on the 14x10 Trex deck (2018). A main floor laundry room & convenient powder room, complete this first level. Upstairs, the primary bedroom is spacious and offers the convenience of a full, en suite bathroom, a 7'x6' walk-in closet, neutral carpeting & a ceiling fan. A second 7x5 closet in the private full bath is more than ideal! Three additional bedrooms are all very generous in size and feature large closets & windows, and like-new carpeting. Bedrooms 2 & 3 offer ceiling fans as well. Storage won't be an issue with a partially finished basement! A 19x18 finished rec room is wonderful bonus space that can be used as a home office, home gym, classroom, craft space, game room, and more. Don't miss the backyard with its wooded views and tranquil setting! Other notable features include: newer gutters (2014), newer 360' well & well pump (2012), newer septic (2015), newer HVAC (2015), and no HOA! This home is located close to routes 73 & 70, the Atlantic City Expressway, and less than 10 miles to PATCO. Youll love coming home to 1 Yorkshire Court!
Location
State NJ
County Burlington
Area Evesham Twp (20313)
Zoning RD-2
Rooms
Other Rooms Living Room, Dining Room, Primary Bedroom, Bedroom 2, Bedroom 3, Kitchen, Family Room, Basement, Laundry
Basement Partially Finished
Interior
Interior Features Carpet, Combination Kitchen/Dining, Family Room Off Kitchen, Kitchen - Eat-In
Hot Water Natural Gas
Heating Forced Air
Cooling Central A/C
Flooring Carpet, Engineered Wood, Luxury Vinyl Tile
Fireplaces Number 1
Fireplaces Type Brick, Wood
Equipment Built-In Microwave, Built-In Range, Dishwasher, Dryer - Gas, Microwave, Stainless Steel Appliances
Fireplace Y
Appliance Built-In Microwave, Built-In Range, Dishwasher, Dryer - Gas, Microwave, Stainless Steel Appliances
Heat Source Natural Gas
Laundry Main Floor
Exterior
Exterior Feature Deck(s)
Garage Garage - Side Entry, Inside Access
Garage Spaces 8.0
Waterfront N
Water Access N
Roof Type Architectural Shingle
Accessibility None
Porch Deck(s)
Attached Garage 2
Total Parking Spaces 8
Garage Y
Building
Story 2
Foundation Block
Sewer On Site Septic
Water Well
Architectural Style Colonial
Level or Stories 2
Additional Building Above Grade, Below Grade
New Construction N
Schools
Elementary Schools Marlton Elementary
Middle Schools Marlton Middle M.S.
High Schools Cherokee H.S.
School District Lenape Regional High
Others
Senior Community No
Tax ID 13-00066 03-00017
Ownership Fee Simple
SqFt Source Assessor
Special Listing Condition Standard
Read Less Info
Want to know what your home might be worth? Contact us for a FREE valuation!

Our team is ready to help you sell your home for the highest possible price ASAP

Bought with Patricia A Kasdan • Weichert Realtors-Turnersville

"My job is to find and attract mastery-based agents to the office, protect the culture, and make sure everyone is happy! "







