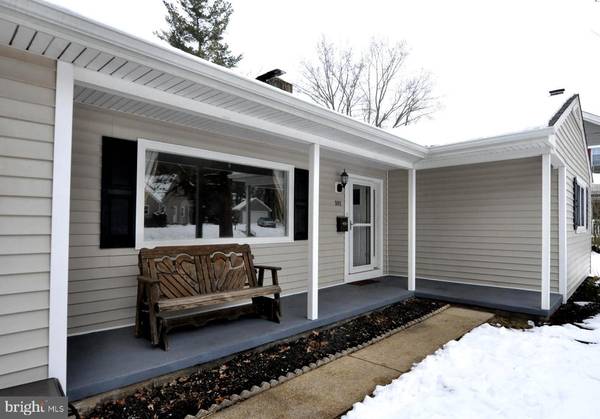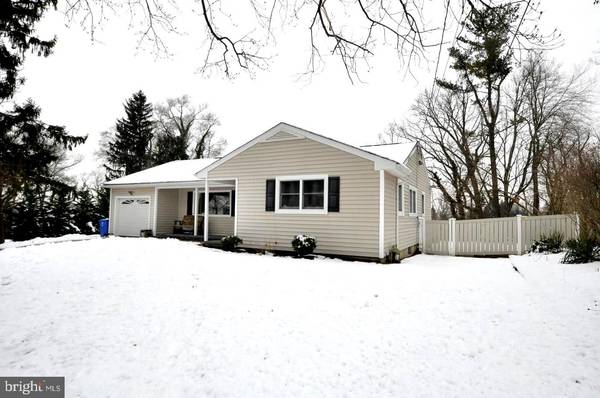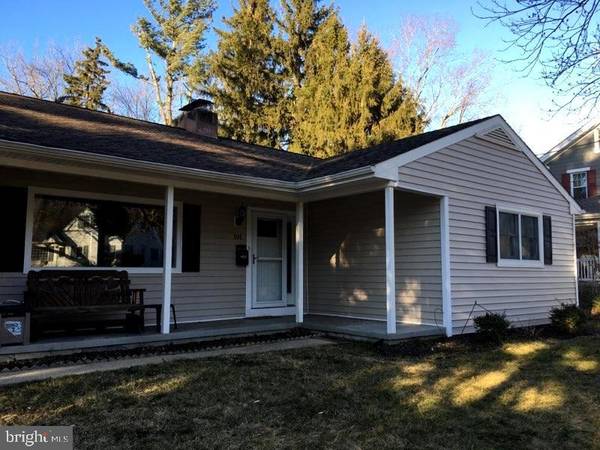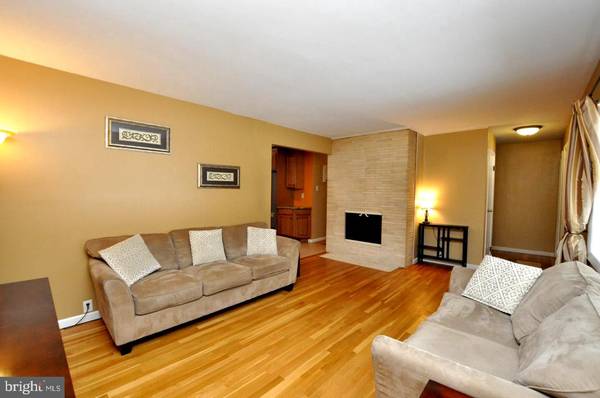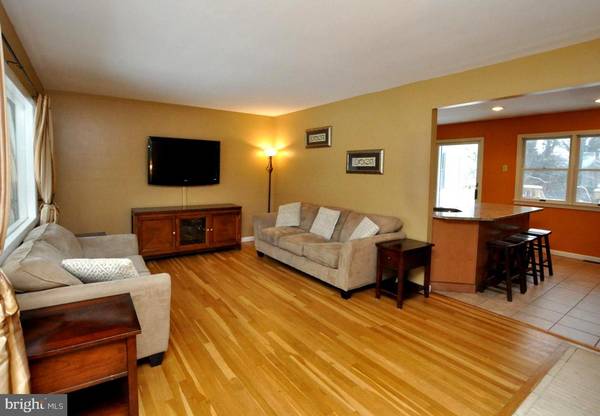$305,000
$282,000
8.2%For more information regarding the value of a property, please contact us for a free consultation.
3 Beds
2 Baths
1,164 SqFt
SOLD DATE : 04/14/2021
Key Details
Sold Price $305,000
Property Type Single Family Home
Sub Type Detached
Listing Status Sold
Purchase Type For Sale
Square Footage 1,164 sqft
Price per Sqft $262
Subdivision Mount View
MLS Listing ID NJBL391174
Sold Date 04/14/21
Style Ranch/Rambler
Bedrooms 3
Full Baths 2
HOA Y/N N
Abv Grd Liv Area 1,164
Originating Board BRIGHT
Year Built 1960
Annual Tax Amount $6,422
Tax Year 2020
Lot Size 10,560 Sqft
Acres 0.24
Lot Dimensions 80.00 x 132.00
Property Description
Beautiful 3 Bedroom, 2 bath ranch style property is located in the desirable "Mount View" section of Mt Holly. Home has been updated with new features which include a fabulous kitchen w/granite countertops, side bar, custom cabinets, stainless steel appliances and gas cooking. Additionally, there are hardwood floors, freshly painted areas, large main level family room, formal living and dining rooms, updated baths, 2 fireplaces, including one in the fully finished basement complete with full bath, laundry room, office/bedroom areas, work shop, plus a walk out to rear yard! If you are in need of an in-law or teen suite, look no further as it is right here. The list continues... with loads of storage throughout, garage, covered front porch and big ticket items like a new roof, new HVAC, trek decking overlooking the BIG private rear yard... enclosed by maintenance free vinyl fencing. Enjoy the firepit! New exterior shed features electric and is a great place to store garden equipment. So much is offered here so schedule your appointment as this home will go quickly. 10 minute commute by car to Rt. 295, NJ Turnpike, shopping, dining and healthcare. Only 20 minutes to Mega Base. Pride of military ownership lives here. You're next.
Location
State NJ
County Burlington
Area Mount Holly Twp (20323)
Zoning R1
Rooms
Other Rooms Living Room, Dining Room, Primary Bedroom, Bedroom 2, Kitchen, Family Room, Bedroom 1, Other, Attic
Basement Fully Finished
Main Level Bedrooms 3
Interior
Interior Features Ceiling Fan(s), Upgraded Countertops, Tub Shower, Pantry, Kitchen - Country, Formal/Separate Dining Room, Family Room Off Kitchen, Dining Area, Carpet
Hot Water Electric
Heating Forced Air
Cooling Central A/C
Flooring Wood, Vinyl
Fireplaces Type Brick
Equipment Dishwasher, Microwave, Oven/Range - Gas, Range Hood, Refrigerator, Washer - Front Loading, Dryer - Front Loading
Furnishings No
Fireplace Y
Window Features Screens
Appliance Dishwasher, Microwave, Oven/Range - Gas, Range Hood, Refrigerator, Washer - Front Loading, Dryer - Front Loading
Heat Source Natural Gas
Laundry Basement
Exterior
Exterior Feature Deck(s), Porch(es)
Garage Garage - Front Entry, Additional Storage Area
Garage Spaces 3.0
Fence Other
Utilities Available Cable TV
Waterfront N
Water Access N
Roof Type Pitched,Shingle
Accessibility None
Porch Deck(s), Porch(es)
Attached Garage 1
Total Parking Spaces 3
Garage Y
Building
Lot Description Level, Front Yard, Rear Yard, SideYard(s), Landscaping
Story 1
Sewer Public Sewer
Water Public
Architectural Style Ranch/Rambler
Level or Stories 1
Additional Building Above Grade, Below Grade
New Construction N
Schools
Elementary Schools Mt. Holly
Middle Schools Mt. Holly
High Schools Rancocas Valley Regional
School District Rancocas Valley Regional Schools
Others
Senior Community No
Tax ID 23-00002-00077 01
Ownership Fee Simple
SqFt Source Assessor
Acceptable Financing Conventional, VA, Cash, FHA
Horse Property N
Listing Terms Conventional, VA, Cash, FHA
Financing Conventional,VA,Cash,FHA
Special Listing Condition Standard
Read Less Info
Want to know what your home might be worth? Contact us for a FREE valuation!

Our team is ready to help you sell your home for the highest possible price ASAP

Bought with Douglas Johnston • Hometown Real Estate Group

"My job is to find and attract mastery-based agents to the office, protect the culture, and make sure everyone is happy! "



