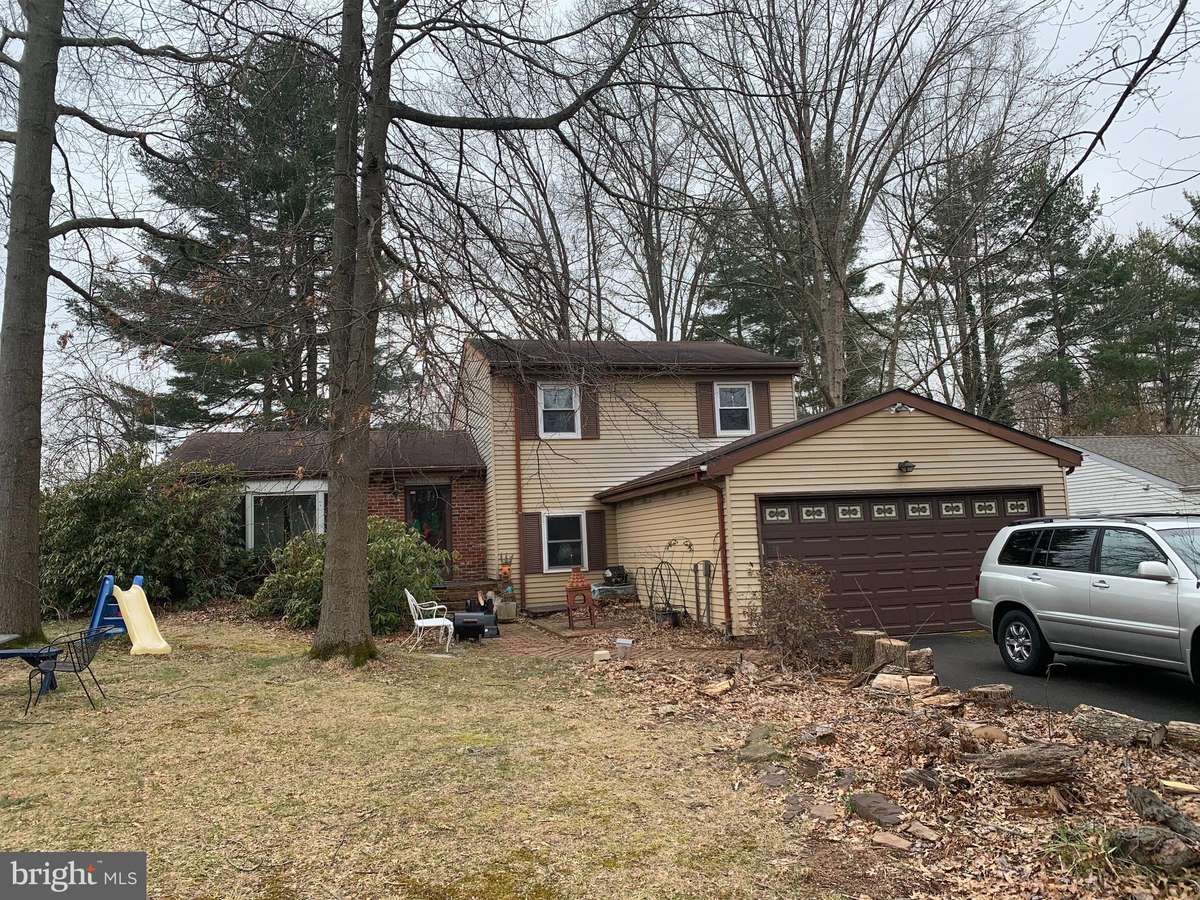$375,000
$374,900
For more information regarding the value of a property, please contact us for a free consultation.
4 Beds
2 Baths
1,600 SqFt
SOLD DATE : 05/07/2021
Key Details
Sold Price $375,000
Property Type Single Family Home
Sub Type Detached
Listing Status Sold
Purchase Type For Sale
Square Footage 1,600 sqft
Price per Sqft $234
Subdivision Newtown Crossing
MLS Listing ID PABU522590
Sold Date 05/07/21
Style Split Level
Bedrooms 4
Full Baths 1
Half Baths 1
HOA Fees $33/qua
HOA Y/N Y
Abv Grd Liv Area 1,100
Originating Board BRIGHT
Year Built 1978
Annual Tax Amount $4,958
Tax Year 2020
Lot Size 9,680 Sqft
Acres 0.22
Lot Dimensions 80.00 x 121.00
Property Description
Opportunity you've been looking for! You can't beat this location-Just minutes from Newtown Boro, Tyler Park, Bucks County Community College, Newtown Crossing pools, play ground, and club house. Jump on the bypass and be downtown in 30 minutes . Cherry on top----Located in Council Rock Schools!!! Once you enter this home you'll notice generous sized kitchen, living space, and dining room. Seller added a nice sun porch off dinning room that leads to a Trex deck with built-in seating (great for those summer BBQ's). Upstairs are three nice sized bedrooms with a full bath. Downstairs is a bright and airy living space with an office/den/bedroom and half bath. Property has a large laundry room with a stall shower. Garage has access to living space downstairs which is great for those cold winters. Property does need some TLC but priced accordingly . Seller needs a 5/7/2021 settlement. Conventional financing or Cash transactions preferred.
Location
State PA
County Bucks
Area Newtown Twp (10129)
Zoning R1
Rooms
Basement Partial
Interior
Interior Features Carpet, Dining Area, Floor Plan - Open, Wood Stove
Hot Water Electric
Heating Forced Air
Cooling Central A/C
Flooring Carpet
Heat Source Oil
Exterior
Garage Inside Access
Garage Spaces 2.0
Amenities Available Pool - Outdoor, Party Room, Swimming Pool, Tennis Courts
Waterfront N
Water Access N
Roof Type Shingle
Accessibility None
Attached Garage 2
Total Parking Spaces 2
Garage Y
Building
Story 2
Sewer Public Sewer
Water Public
Architectural Style Split Level
Level or Stories 2
Additional Building Above Grade, Below Grade
Structure Type Dry Wall
New Construction N
Schools
School District Council Rock
Others
HOA Fee Include Pool(s),Other
Senior Community No
Tax ID 29-025-034
Ownership Fee Simple
SqFt Source Assessor
Acceptable Financing Cash, Conventional
Listing Terms Cash, Conventional
Financing Cash,Conventional
Special Listing Condition Standard
Read Less Info
Want to know what your home might be worth? Contact us for a FREE valuation!

Our team is ready to help you sell your home for the highest possible price ASAP

Bought with Nick Desloges • RE/MAX 2000

"My job is to find and attract mastery-based agents to the office, protect the culture, and make sure everyone is happy! "




