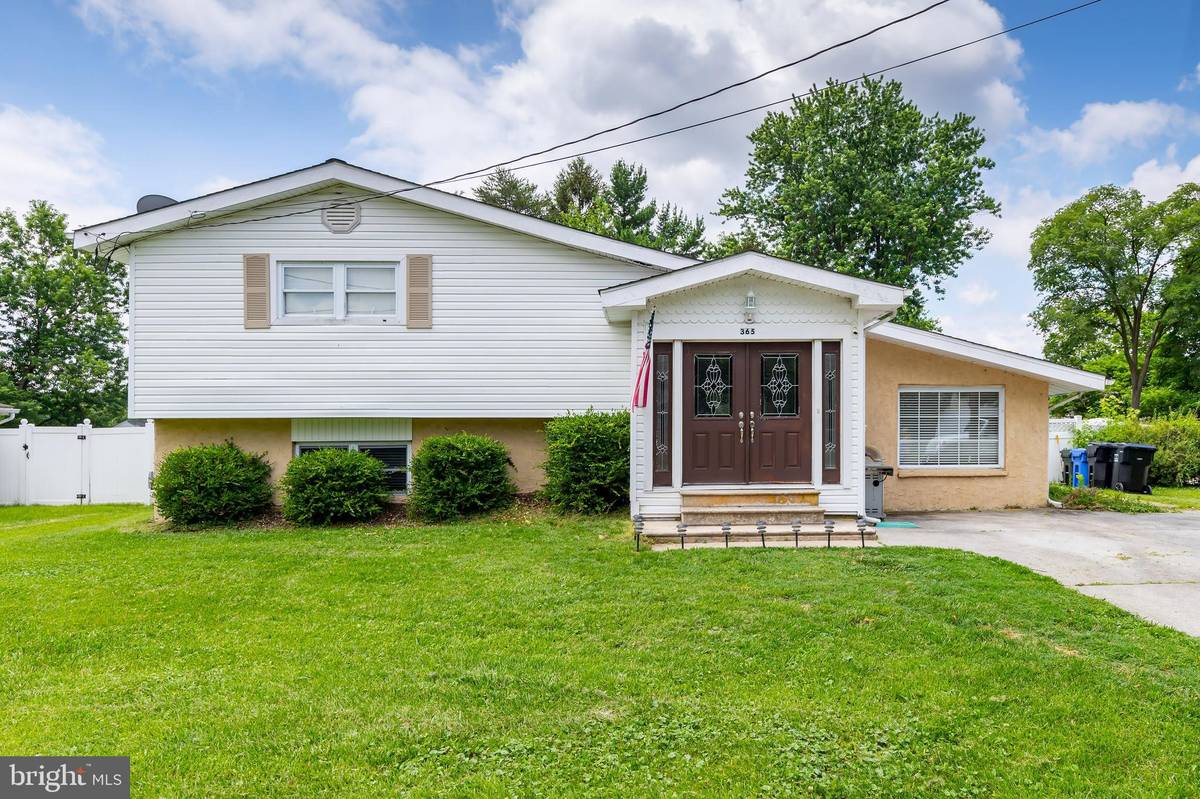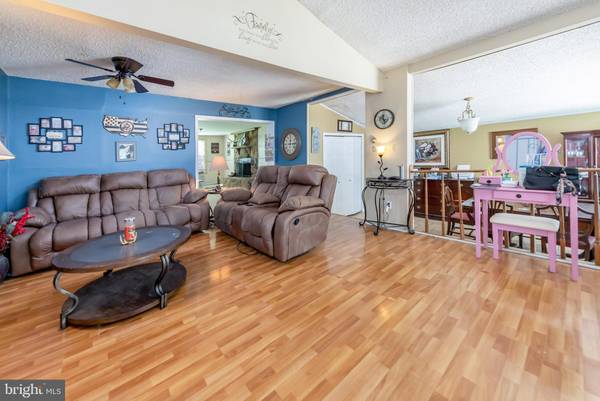$279,000
$299,000
6.7%For more information regarding the value of a property, please contact us for a free consultation.
4 Beds
2 Baths
2,005 SqFt
SOLD DATE : 08/22/2022
Key Details
Sold Price $279,000
Property Type Single Family Home
Sub Type Detached
Listing Status Sold
Purchase Type For Sale
Square Footage 2,005 sqft
Price per Sqft $139
Subdivision Centre City
MLS Listing ID NJGL2017692
Sold Date 08/22/22
Style Contemporary,Split Level
Bedrooms 4
Full Baths 2
HOA Y/N N
Abv Grd Liv Area 2,005
Originating Board BRIGHT
Year Built 1961
Annual Tax Amount $5,632
Tax Year 2021
Lot Size 0.258 Acres
Acres 0.26
Lot Dimensions 75.00 x 150.00
Property Description
Larger than most other California Splits! The double doors lead you through a foyer and into the living room with vaulted ceilings. Fabulous layout with all the right spaces. Entertain beneath vaulted ceilings. Cook for 2 or 20 in this well-appointed kitchen which features a stone, wood burning fireplace, stainless steel appliances with access to a sunroom then out to the rear yard. The main bedroom suite is located in the rear of the home on the first floor with large closets, a private bathroom with stall shower and soaking tub - perfect place to relax after a long day! Great spot for an in-law suite or your private oasis. The second floor has 3 more bedrooms and a full bathroom. The lower level is great for a family room, man cave or playroom. Just off the family room is the large laundry room. Hurry, don't delay, make your appointment today - tomorrow may be too late!
Location
State NJ
County Gloucester
Area Mantua Twp (20810)
Zoning RESID
Rooms
Other Rooms Living Room, Dining Room, Primary Bedroom, Bedroom 2, Bedroom 3, Kitchen, Family Room, Bedroom 1, Other
Basement Fully Finished
Main Level Bedrooms 1
Interior
Interior Features Primary Bath(s), Kitchen - Eat-In, Carpet, Entry Level Bedroom, Formal/Separate Dining Room, Soaking Tub, Window Treatments
Hot Water Natural Gas
Heating Hot Water
Cooling Central A/C
Flooring Fully Carpeted, Vinyl, Ceramic Tile
Fireplaces Number 1
Fireplaces Type Stone
Equipment Oven - Self Cleaning, Dishwasher, Disposal, Cooktop, Stainless Steel Appliances
Furnishings No
Fireplace Y
Appliance Oven - Self Cleaning, Dishwasher, Disposal, Cooktop, Stainless Steel Appliances
Heat Source Natural Gas
Laundry Lower Floor
Exterior
Garage Spaces 4.0
Utilities Available Cable TV
Water Access N
Roof Type Shingle
Accessibility None
Road Frontage Boro/Township
Total Parking Spaces 4
Garage N
Building
Lot Description Front Yard, Rear Yard, Cleared, SideYard(s)
Story 2
Foundation Concrete Perimeter, Crawl Space
Sewer Public Sewer
Water Public
Architectural Style Contemporary, Split Level
Level or Stories 2
Additional Building Above Grade, Below Grade
New Construction N
Schools
Elementary Schools Centre City E.S.
Middle Schools Clearview Regional M.S.
High Schools Clearview Regional H.S.
School District Clearview Regional Schools
Others
Pets Allowed Y
Senior Community No
Tax ID 10-00035-00032
Ownership Fee Simple
SqFt Source Estimated
Acceptable Financing Conventional, VA, FHA 203(b), USDA
Horse Property N
Listing Terms Conventional, VA, FHA 203(b), USDA
Financing Conventional,VA,FHA 203(b),USDA
Special Listing Condition Standard
Pets Description Cats OK, Dogs OK
Read Less Info
Want to know what your home might be worth? Contact us for a FREE valuation!

Our team is ready to help you sell your home for the highest possible price ASAP

Bought with Barbara Petrillo • BHHS Fox & Roach-Cherry Hill

"My job is to find and attract mastery-based agents to the office, protect the culture, and make sure everyone is happy! "







