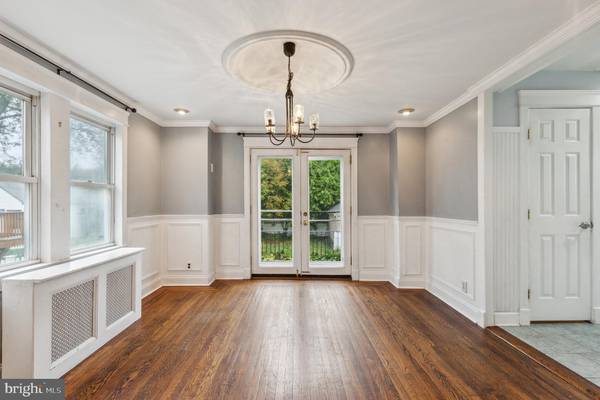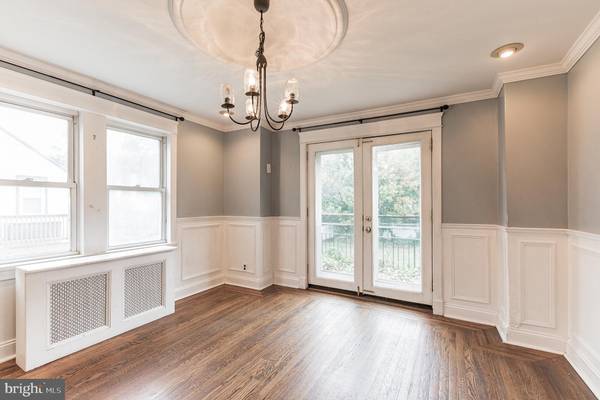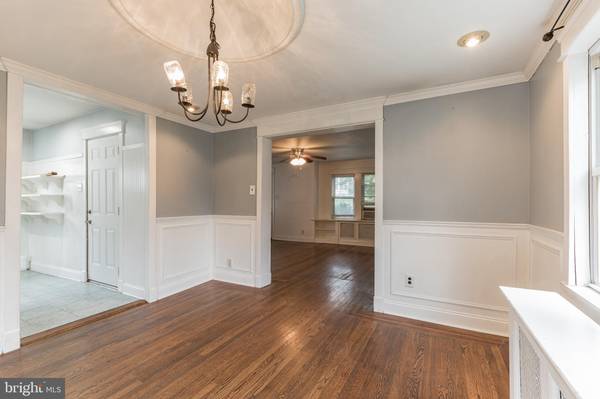$325,000
$325,000
For more information regarding the value of a property, please contact us for a free consultation.
3 Beds
2 Baths
1,304 SqFt
SOLD DATE : 11/23/2022
Key Details
Sold Price $325,000
Property Type Single Family Home
Sub Type Detached
Listing Status Sold
Purchase Type For Sale
Square Footage 1,304 sqft
Price per Sqft $249
Subdivision Manoa
MLS Listing ID PADE2035340
Sold Date 11/23/22
Style Colonial,Dutch
Bedrooms 3
Full Baths 1
Half Baths 1
HOA Y/N N
Abv Grd Liv Area 1,304
Originating Board BRIGHT
Year Built 1930
Annual Tax Amount $5,877
Tax Year 2021
Lot Size 6,098 Sqft
Acres 0.14
Lot Dimensions 50.00 x 125.00
Property Description
Welcome to 823 Naylors run in Manoa section of Havertown. Large living room with a wood burning fireplace leads to a formal dining room with double doors opening up to the back patio. Whether it is Thanksgiving dinner for family and friends or quiet Christmas morning with your close loved ones - the layout is perfect. Fireplace would look fantastic with those Christmas stockings and lights around it... You will find that the kitchen is very comfy and having that half bath on the main level is uber convenient. On the upper level you'll find three bedrooms and a full bath with ample space. Bonus - finished attic that can be a playroom, office space, reading room - you name it. This house has two patios, side patio and back patio both leading to the back yard. This is your opportunity to buy a fantastic home with great potential and you can make it your own, Just add a fresh coat of paint of your liking and enjoy the warmth and coziness this home has to offer. Don't miss out on the chance to own a home in this desirable Haverford Township location, close to public transportation, schools, the YMCA, new Haverford walking trail and Bailey park, shopping and major routes.
Location
State PA
County Delaware
Area Haverford Twp (10422)
Zoning RES
Rooms
Basement Full, Unfinished
Interior
Interior Features Butlers Pantry, Ceiling Fan(s), Kitchen - Eat-In, Attic
Hot Water Natural Gas
Heating Hot Water
Cooling Wall Unit
Flooring Wood, Ceramic Tile
Fireplaces Number 1
Fireplaces Type Stone, Wood
Equipment Built-In Range, Dishwasher
Fireplace Y
Window Features Replacement
Appliance Built-In Range, Dishwasher
Heat Source Natural Gas
Laundry Basement
Exterior
Exterior Feature Deck(s), Porch(es)
Fence Other
Water Access N
Roof Type Pitched,Shingle
Accessibility None
Porch Deck(s), Porch(es)
Garage N
Building
Lot Description Level, Front Yard, Rear Yard, SideYard(s)
Story 2
Foundation Stone
Sewer Public Sewer
Water Public
Architectural Style Colonial, Dutch
Level or Stories 2
Additional Building Above Grade, Below Grade
New Construction N
Schools
High Schools Haverford Senior
School District Haverford Township
Others
Senior Community No
Tax ID 22-01-01354-00
Ownership Fee Simple
SqFt Source Assessor
Acceptable Financing Conventional, VA, FHA
Listing Terms Conventional, VA, FHA
Financing Conventional,VA,FHA
Special Listing Condition Standard
Read Less Info
Want to know what your home might be worth? Contact us for a FREE valuation!

Our team is ready to help you sell your home for the highest possible price ASAP

Bought with Bridget Mary Sheaffer • Berkshire Hathaway Homesale Realty

"My job is to find and attract mastery-based agents to the office, protect the culture, and make sure everyone is happy! "







