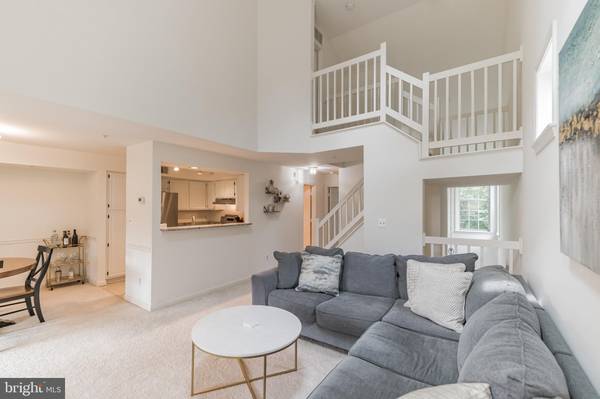$387,500
$385,000
0.6%For more information regarding the value of a property, please contact us for a free consultation.
2 Beds
2 Baths
1,116 SqFt
SOLD DATE : 11/16/2021
Key Details
Sold Price $387,500
Property Type Condo
Sub Type Condo/Co-op
Listing Status Sold
Purchase Type For Sale
Square Footage 1,116 sqft
Price per Sqft $347
Subdivision Baldwin Grove
MLS Listing ID VAFX2018048
Sold Date 11/16/21
Style Traditional
Bedrooms 2
Full Baths 2
Condo Fees $460/mo
HOA Y/N N
Abv Grd Liv Area 1,116
Originating Board BRIGHT
Year Built 1993
Annual Tax Amount $4,086
Tax Year 2021
Property Description
Welcome home to this beautiful light and airy two story end unit townhome in Baldwin Grove! With 2 bedrooms, 2 bathrooms and 1,116 sq ft of space. Beautifully landscaped with majestic trees and foundational bushes, you’ll instantly feel at home as you make your way up the steps to your charming brick accented front porch. Enter into your light and bright foyer with corner windows, 16 ft+ ceiling, tile flooring and a convenient coat closet. Carpeted steps lead up to the main living area that features plush carpeting, vaulted ceilings, skylight, and a cozy wood burning fireplace with mantel. Enjoy the wooded view on your private spacious corner balcony with chevron style railing and a half covered, half open area. Entertain guests easily in the formal dining room with chair railing. The kitchen features tile flooring, track lighting, granite countertops, plenty of cabinet space, and a deep double sink with detachable faucet and a view that overlooks the living room. The kitchen also features all stainless steel appliances including a triple door fridge with icemaker. Take the stairs to the main bedroom suite that features plush carpeting, vaulted ceiling‘s, cooling ceiling fan, large walk in closet with custom Elfa shelving, and an en suite bathroom with tub and shower combo. Second bedroom is on the main level and features plush carpeting, extra high ceilings, dual mirrored closets, and access to a jack and Jill full size bathroom that connects to the hall. Convenient stacked washer and dryer in hallway for easier day to day laundry. Parking is in front of your home. Updates include painted cabinets in the kitchen, new SS fridge with freezer pull out, and Elfa closet in main bedroom suite. Wooded nature area makes for perfect strolls on the weekends! Stones throw away from Reston Town Center and near multiple shopping and dining destinations. Do not miss this one!
Location
State VA
County Fairfax
Zoning 372
Interior
Interior Features Carpet, Ceiling Fan(s), Combination Dining/Living, Dining Area, Family Room Off Kitchen, Floor Plan - Open, Primary Bath(s), Tub Shower, Walk-in Closet(s), Window Treatments
Hot Water Electric
Heating Forced Air
Cooling Central A/C
Fireplaces Number 1
Fireplaces Type Mantel(s)
Equipment Dryer, Dishwasher, Disposal, Icemaker, Oven/Range - Electric, Range Hood, Refrigerator, Stainless Steel Appliances, Washer, Washer/Dryer Stacked, Water Dispenser
Fireplace Y
Window Features Skylights
Appliance Dryer, Dishwasher, Disposal, Icemaker, Oven/Range - Electric, Range Hood, Refrigerator, Stainless Steel Appliances, Washer, Washer/Dryer Stacked, Water Dispenser
Heat Source Electric
Laundry Has Laundry, Main Floor
Exterior
Exterior Feature Deck(s)
Amenities Available Baseball Field, Basketball Courts, Bike Trail, Common Grounds, Jog/Walk Path, Picnic Area, Pool - Outdoor, Soccer Field, Tennis Courts, Tot Lots/Playground, Volleyball Courts
Waterfront N
Water Access N
Accessibility None
Porch Deck(s)
Garage N
Building
Story 2.5
Unit Features Garden 1 - 4 Floors
Sewer Public Sewer
Water Public
Architectural Style Traditional
Level or Stories 2.5
Additional Building Above Grade, Below Grade
New Construction N
Schools
School District Fairfax County Public Schools
Others
Pets Allowed Y
HOA Fee Include Common Area Maintenance,Ext Bldg Maint,Lawn Maintenance,Management,Reserve Funds,Road Maintenance,Sewer,Snow Removal,Trash,Water
Senior Community No
Tax ID 0114 24 0503
Ownership Condominium
Special Listing Condition Standard
Pets Description Case by Case Basis
Read Less Info
Want to know what your home might be worth? Contact us for a FREE valuation!

Our team is ready to help you sell your home for the highest possible price ASAP

Bought with Belle D Tunstall • EXP Realty, LLC

"My job is to find and attract mastery-based agents to the office, protect the culture, and make sure everyone is happy! "







