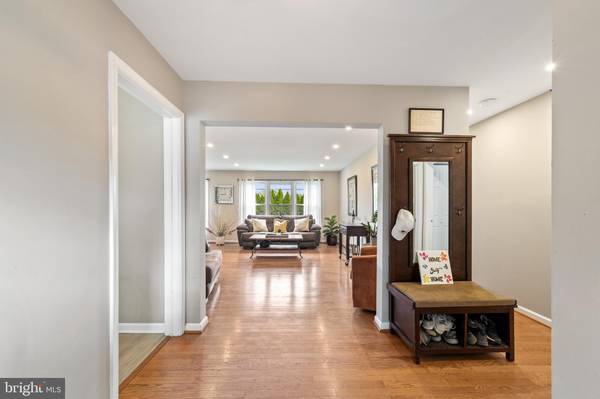$551,000
$550,000
0.2%For more information regarding the value of a property, please contact us for a free consultation.
3 Beds
2 Baths
1,761 SqFt
SOLD DATE : 09/28/2022
Key Details
Sold Price $551,000
Property Type Single Family Home
Sub Type Detached
Listing Status Sold
Purchase Type For Sale
Square Footage 1,761 sqft
Price per Sqft $312
Subdivision Newtown Crossing
MLS Listing ID PABU2033538
Sold Date 09/28/22
Style Ranch/Rambler
Bedrooms 3
Full Baths 2
HOA Fees $35/qua
HOA Y/N Y
Abv Grd Liv Area 1,761
Originating Board BRIGHT
Year Built 1975
Annual Tax Amount $5,335
Tax Year 2021
Lot Size 0.288 Acres
Acres 0.29
Lot Dimensions 80.00 x 157.00
Property Description
Welcome Home! 5 Westwood Court located in Newtown Crossing is now available. This 3-bedroom 2 full bath ranch style home has plenty to offer the discerning buyer. With hardwood floors throughout and tiled floor kitchen and baths, recessed lighting throughout, updated kitchen with granite countertops and counter bar, newer appliances, updated bathrooms, custom closets, new on demand hot water heater, new roofthis home is move in ready for the new homeowners with nothing to do but unpack. The large level and fenced backyard provide great space for play and entertaining. Within walking distance to 1700 acre Tyler State Park and close proximity to Newtown Boro and major roadways (I 295, PA Turnpike and Rte 1) all make this a great location with easy access to New York, Philadelphia and Princeton. Newtown Crossing Association with its low $105/quarter dues offers community pool, clubhouse, basketball and tennis courts and open space maintenance! Opportunity Knocks Once!
Location
State PA
County Bucks
Area Newtown Twp (10129)
Zoning R1
Rooms
Other Rooms Living Room, Dining Room, Primary Bedroom, Bedroom 2, Bedroom 3, Kitchen, Family Room
Main Level Bedrooms 3
Interior
Interior Features Wood Floors, Built-Ins, Dining Area, Family Room Off Kitchen, Floor Plan - Open, Kitchen - Eat-In, Recessed Lighting, Tub Shower, Upgraded Countertops, Window Treatments
Hot Water Instant Hot Water
Heating Forced Air
Cooling Central A/C
Fireplaces Number 1
Equipment Built-In Microwave, Built-In Range, Dishwasher, Disposal, Dryer, Instant Hot Water, Refrigerator, Washer, Water Heater - Tankless
Fireplace Y
Appliance Built-In Microwave, Built-In Range, Dishwasher, Disposal, Dryer, Instant Hot Water, Refrigerator, Washer, Water Heater - Tankless
Heat Source Natural Gas
Laundry Main Floor
Exterior
Exterior Feature Patio(s)
Garage Garage Door Opener, Garage - Front Entry
Garage Spaces 6.0
Fence Fully
Amenities Available Pool - Outdoor, Tennis Courts, Tot Lots/Playground, Basketball Courts
Waterfront N
Water Access N
Accessibility None
Porch Patio(s)
Attached Garage 2
Total Parking Spaces 6
Garage Y
Building
Story 1
Foundation Slab
Sewer Public Sewer
Water Public
Architectural Style Ranch/Rambler
Level or Stories 1
Additional Building Above Grade, Below Grade
New Construction N
Schools
School District Council Rock
Others
HOA Fee Include Pool(s),Common Area Maintenance
Senior Community No
Tax ID 29-024-003
Ownership Fee Simple
SqFt Source Assessor
Acceptable Financing Cash, Conventional, FHA, VA
Horse Property N
Listing Terms Cash, Conventional, FHA, VA
Financing Cash,Conventional,FHA,VA
Special Listing Condition Standard
Read Less Info
Want to know what your home might be worth? Contact us for a FREE valuation!

Our team is ready to help you sell your home for the highest possible price ASAP

Bought with Dana Judith Friedfeld • BHHS Fox & Roach -Yardley/Newtown

"My job is to find and attract mastery-based agents to the office, protect the culture, and make sure everyone is happy! "







