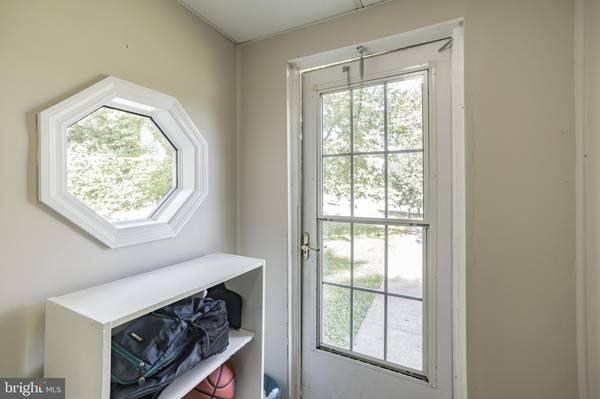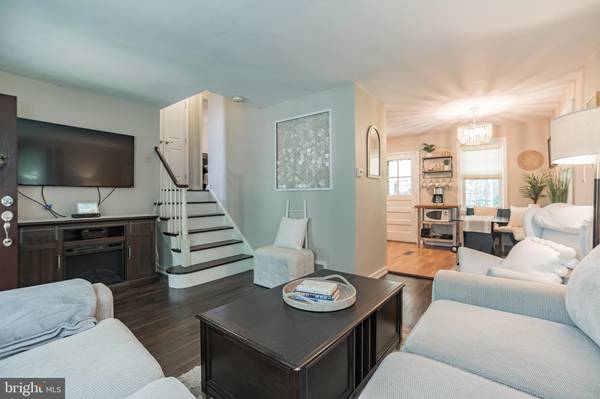$325,000
$325,000
For more information regarding the value of a property, please contact us for a free consultation.
3 Beds
1 Bath
1,182 SqFt
SOLD DATE : 08/06/2021
Key Details
Sold Price $325,000
Property Type Single Family Home
Sub Type Twin/Semi-Detached
Listing Status Sold
Purchase Type For Sale
Square Footage 1,182 sqft
Price per Sqft $274
Subdivision Andorra
MLS Listing ID PAPH2003024
Sold Date 08/06/21
Style Cape Cod
Bedrooms 3
Full Baths 1
HOA Y/N N
Abv Grd Liv Area 1,182
Originating Board BRIGHT
Year Built 1969
Annual Tax Amount $2,949
Tax Year 2021
Lot Size 7,245 Sqft
Acres 0.17
Lot Dimensions 61.71 x 117.43
Property Description
Welcome to this adorable twin in the beautiful Andorra section of Philadelphia!!
Enter through the new front door and immediately notice the recently refurbished hardwoods.
Move through to the eat in kitchen, completed with new appliances. Immediately off the kitchen is a large screened in back porch, great for bug free entertaining! Make your way upstairs to two ample bedrooms, including the master, finished with new carpeting. Also on that floor is the newly renovated bathroom. The third floor is a bedroom that also accesses a large attic, perfect for storage. The basement is a blank slate waiting to be finished and also has a large crawl space with plenty of storage. This home also has a new roof with documentation.
Even with all this, location is the main attraction of this home!!! This home is literally minutes from schools, the Andorra Stables, Houston Playground, Andorra Shopping Center, public transportation, 76 and 476.
Do not miss out on this 1!!
Location
State PA
County Philadelphia
Area 19128 (19128)
Zoning RSA1
Rooms
Basement Unfinished
Interior
Hot Water Natural Gas
Heating Forced Air
Cooling Central A/C, Ceiling Fan(s)
Flooring Hardwood
Heat Source Natural Gas
Exterior
Waterfront N
Water Access N
Roof Type Shingle
Accessibility None
Garage N
Building
Story 3
Sewer Public Sewer
Water Public
Architectural Style Cape Cod
Level or Stories 3
Additional Building Above Grade, Below Grade
Structure Type Plaster Walls
New Construction N
Schools
Elementary Schools Shawmont School
Middle Schools Shawmont School
High Schools Roxborough
School District The School District Of Philadelphia
Others
Senior Community No
Tax ID 214102240
Ownership Fee Simple
SqFt Source Assessor
Acceptable Financing Cash, Conventional
Listing Terms Cash, Conventional
Financing Cash,Conventional
Special Listing Condition Standard
Read Less Info
Want to know what your home might be worth? Contact us for a FREE valuation!

Our team is ready to help you sell your home for the highest possible price ASAP

Bought with Robert Enslin III • Kershaw Real Estate

"My job is to find and attract mastery-based agents to the office, protect the culture, and make sure everyone is happy! "







