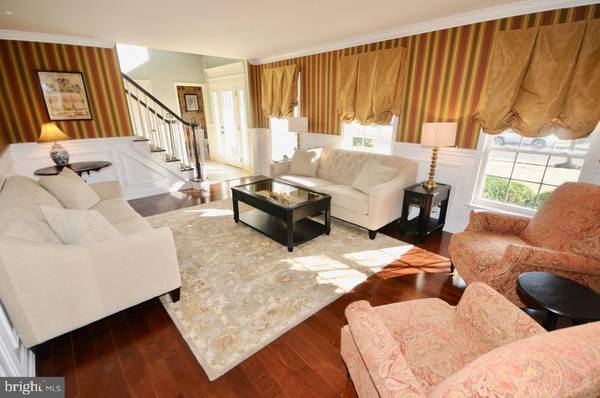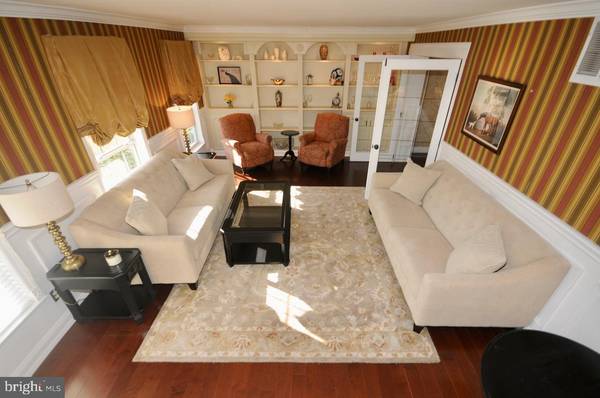$563,000
$539,000
4.5%For more information regarding the value of a property, please contact us for a free consultation.
4 Beds
4 Baths
2,542 SqFt
SOLD DATE : 05/12/2021
Key Details
Sold Price $563,000
Property Type Single Family Home
Sub Type Detached
Listing Status Sold
Purchase Type For Sale
Square Footage 2,542 sqft
Price per Sqft $221
Subdivision Mayfair At Evesham
MLS Listing ID NJBL392514
Sold Date 05/12/21
Style Colonial
Bedrooms 4
Full Baths 2
Half Baths 2
HOA Y/N N
Abv Grd Liv Area 2,542
Originating Board BRIGHT
Year Built 1994
Annual Tax Amount $12,814
Tax Year 2020
Lot Size 10,000 Sqft
Acres 0.23
Lot Dimensions 80.00 x 125.00
Property Description
Welcome to this exquisite 4 Bedroom, 2 Full Bath, 2 Half Bath home located in the Ridings at Mayfair in Evesham Township/ Marlton NJ. Step through the main entrance front door with sidelights to a bright two-story open Foyer that has a large second-story window for added light, a chandelier, walk-in coat closet, and it has the irresistible charm of wainscoting that also runs through to the Living Room and oversized upstairs hall area. The first floor Powder Room is located off of the Foyer and has a tile floor crown molding and a decorative wood vanity. There is a Formal Living Room that illuminates opulent elegance with wainscoting, custom-built lighted shelves with lower cabinets, hardwood floors, crown molding, custom window treatments, and French doors that open to the Formal Dining Room. The large Eat-in Kitchen includes granite countertops, an island, tile floor, stainless steel appliances, gas range, dishwasher, disposal, a recessed stainless steel sink, refrigerator, built-in microwave, recessed lighting, and a kitchen dining area with french doors that leads to the backyard. The backyard is designed to enjoy private resort living and features a spectacular and inviting in-ground gunite pool with an attached raised spa area, a large concrete patio that circles around the pool, a shed, plush professional landscaping, and an attractive ornamental metal fence. The step-down Family room located next to the Kitchen has crown molding, a ceiling fan, a fireplace with a wood mantle, marble surround & hearth and has French exit doors that lead to an outdoor EP Henry Paver Patio. There is a first-floor Study / Office complete with a double door entry, ceiling fan, hardwood floors, vaulted ceiling, crown molding, custom blinds, decorative brick wall with rustic shutters, and French exit doors leading to the patio. The main floor Laundry Room has a front load washer & dryer, tile floor, and extra cabinetry. Enter the graciously designed Primary Bedroom through double 6-panel doors, the room encompasses comfort combined with traditional accents and has a tray ceiling, recessed lighting, hardwood floors, ceiling chandelier, custom window treatments, walk-in closet with an attic access panel, and another double door entrance that opens to the luxuriously appointed Primary Bath. The Primary Bath has a deep claw-foot soaking tub, an oversized glass stall shower with tile walls, a tile floor, and a granite top double sink vanity. There are 3 additional spacious bedrooms for a total of 4, Bedroom 2 has hardwood floors, crown molding, and ceiling fan, Bedroom 3 is cheerfully designed with a custom chair rail height wood millwork wall, coffered ceiling, hardwood floors, custom blinds, and a ceiling chandelier, Bedroom 4 has crown molding & ceiling fan. The upgraded Main Bath has a beautifully designed tile floor and bath/ shower area, along with a marble top double sink vanity. The full-finished Basement is accessed off the Kitchen through a natural texture-designed single French door and includes a game area with the space to fit a full-size pool table, a custom wood millwork wall with a ledge, and an upper wall framed shadowbox mural, a Lounge/TV /Gym area, recessed lighting, a separate finished room with shelving, a 1/2 Bath, closets, a separate storage area, and a climate-controlled wine cellar. The home has a two-car garage with openers and double carriage house-style garage doors and is situated on a well-manicured lot that is within walking distance to the Frances S. DeMasi Elementary and Middle Schools. Call today to schedule a tour.
Location
State NJ
County Burlington
Area Evesham Twp (20313)
Zoning MD
Rooms
Other Rooms Living Room, Dining Room, Primary Bedroom, Bedroom 2, Bedroom 3, Bedroom 4, Kitchen, Game Room, Family Room, Den, Foyer, Study, Exercise Room, Laundry, Office, Storage Room, Bathroom 1, Primary Bathroom
Basement Shelving, Fully Finished, Garage Access
Interior
Hot Water Natural Gas
Heating Forced Air
Cooling Ceiling Fan(s)
Flooring Carpet, Ceramic Tile, Hardwood
Fireplace Y
Heat Source Natural Gas
Exterior
Garage Garage Door Opener
Garage Spaces 2.0
Utilities Available Cable TV
Waterfront N
Water Access N
Accessibility None
Attached Garage 2
Total Parking Spaces 2
Garage Y
Building
Story 2
Sewer Public Sewer
Water Public
Architectural Style Colonial
Level or Stories 2
Additional Building Above Grade, Below Grade
Structure Type Dry Wall
New Construction N
Schools
Elementary Schools Demasi
Middle Schools Frances Demasi M.S.
High Schools Cherokee H.S.
School District Evesham Township
Others
Senior Community No
Tax ID 13-00013 69-00015
Ownership Fee Simple
SqFt Source Assessor
Acceptable Financing Cash, Conventional
Listing Terms Cash, Conventional
Financing Cash,Conventional
Special Listing Condition Standard
Read Less Info
Want to know what your home might be worth? Contact us for a FREE valuation!

Our team is ready to help you sell your home for the highest possible price ASAP

Bought with Danielle South • Coldwell Banker Realty

"My job is to find and attract mastery-based agents to the office, protect the culture, and make sure everyone is happy! "







