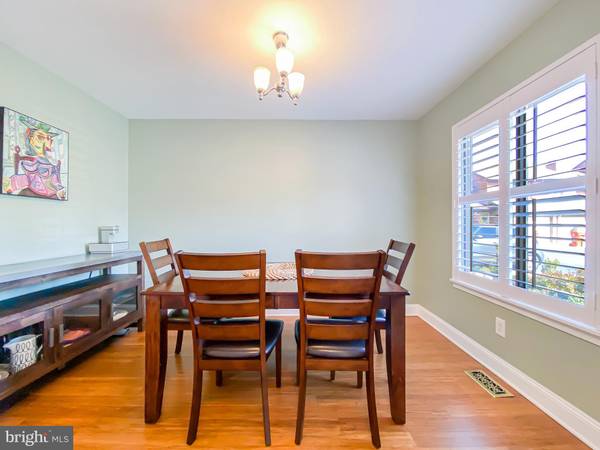$424,900
$424,900
For more information regarding the value of a property, please contact us for a free consultation.
3 Beds
3 Baths
2,019 SqFt
SOLD DATE : 09/07/2022
Key Details
Sold Price $424,900
Property Type Condo
Sub Type Condo/Co-op
Listing Status Sold
Purchase Type For Sale
Square Footage 2,019 sqft
Price per Sqft $210
Subdivision Crooked Crossing
MLS Listing ID PAMC2045998
Sold Date 09/07/22
Style Colonial,Contemporary
Bedrooms 3
Full Baths 2
Half Baths 1
Condo Fees $235/mo
HOA Y/N N
Abv Grd Liv Area 1,865
Originating Board BRIGHT
Year Built 1987
Annual Tax Amount $3,952
Tax Year 2022
Lot Dimensions 1.00 x 0.00
Property Description
Welcome home to 350 Winding Way in the Crooked Lane Crossing community! This is a fantastic opportunity to own a move-in ready 3 bedroom 2.5 bathroom cul-de-sac unit in this sought after community. As you enter the home, you will notice updated flooring leading to a totally remodeled kitchen, which features an open line-of-sight to the family room. The kitchen was totally remodeled with new countertops, new cabinets, backsplashes and fresh paint. The owners on-suite bathroom was renovated with new vanity, shower, sink, light fixtures and hardware. There are three large bedrooms upstairs, including the master suite which features a generous walk-in closet with built-ins. The finished basement includes exterior egress through the walk-out patio. The basement is well suited for a home theatre, home gym or entertainment area. There is also a separate laundry/storage room located in the basement. The owners made numerous improvements such as light fixtures and fresh paint throughout the home. The back patio is surrounded by several trees which offer privacy and shade. The property has a desirable location since it backs to a wooded area at the end of a cul-de-sac loop. This is a maintenance free community. As such, the condo dues includes lawn maintenance and landscaping, snow plowing and trash removal. A one-time capital contribution of 1,500 dollars is payable at closing. This property is located in the award-winning Upper Merion School District and is served by recently constructed Gulph Elementary School. Showings begin 7/21.
Location
State PA
County Montgomery
Area Upper Merion Twp (10658)
Zoning R3A
Rooms
Other Rooms Living Room, Dining Room, Primary Bedroom, Bedroom 2, Kitchen, Family Room, Bedroom 1, Other
Basement Full
Interior
Interior Features Primary Bath(s), Butlers Pantry, Skylight(s), Stall Shower, Kitchen - Eat-In
Hot Water Natural Gas
Heating Forced Air
Cooling Central A/C
Flooring Wood, Fully Carpeted, Tile/Brick
Fireplaces Number 1
Equipment Oven - Self Cleaning, Dishwasher, Disposal
Fireplace Y
Appliance Oven - Self Cleaning, Dishwasher, Disposal
Heat Source Natural Gas
Laundry Basement
Exterior
Exterior Feature Deck(s), Patio(s)
Garage Inside Access, Garage Door Opener
Garage Spaces 1.0
Utilities Available Cable TV
Amenities Available Common Grounds
Water Access N
Roof Type Pitched,Shingle
Accessibility None
Porch Deck(s), Patio(s)
Attached Garage 1
Total Parking Spaces 1
Garage Y
Building
Story 2
Foundation Block
Sewer Public Sewer
Water Public
Architectural Style Colonial, Contemporary
Level or Stories 2
Additional Building Above Grade, Below Grade
New Construction N
Schools
Elementary Schools Gulph
Middle Schools Upper Merion
High Schools Upper Merion
School District Upper Merion Area
Others
Pets Allowed Y
HOA Fee Include Common Area Maintenance,Ext Bldg Maint,Lawn Maintenance,Snow Removal,Trash,Parking Fee
Senior Community No
Tax ID 58-00-02285-339
Ownership Condominium
Acceptable Financing Conventional, VA
Listing Terms Conventional, VA
Financing Conventional,VA
Special Listing Condition Standard
Pets Description No Pet Restrictions
Read Less Info
Want to know what your home might be worth? Contact us for a FREE valuation!

Our team is ready to help you sell your home for the highest possible price ASAP

Bought with Kaitlin Pellegrini • Keller Williams Real Estate -Exton

"My job is to find and attract mastery-based agents to the office, protect the culture, and make sure everyone is happy! "







