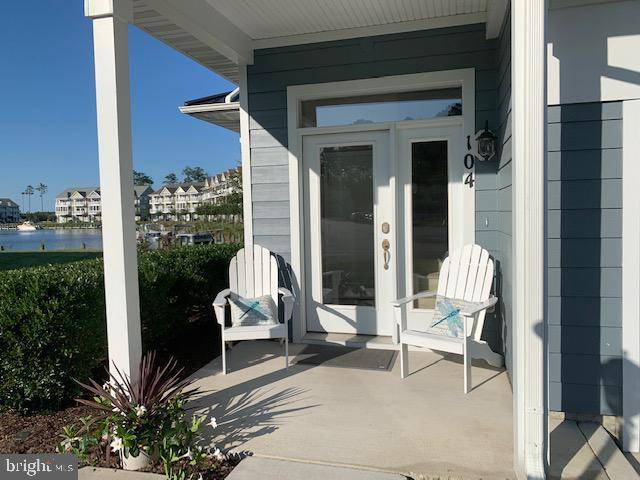$380,500
$339,000
12.2%For more information regarding the value of a property, please contact us for a free consultation.
3 Beds
3 Baths
2,133 SqFt
SOLD DATE : 01/08/2021
Key Details
Sold Price $380,500
Property Type Condo
Sub Type Condo/Co-op
Listing Status Sold
Purchase Type For Sale
Square Footage 2,133 sqft
Price per Sqft $178
Subdivision Glenriddle
MLS Listing ID MDWO117152
Sold Date 01/08/21
Style Coastal,Split Level
Bedrooms 3
Full Baths 2
Half Baths 1
Condo Fees $275/mo
HOA Fees $174/mo
HOA Y/N Y
Abv Grd Liv Area 2,133
Originating Board BRIGHT
Year Built 2011
Annual Tax Amount $2,510
Tax Year 2020
Lot Dimensions 0.00 x 0.00
Property Description
Stunning Scenic Water View's Of Herron Creek & Glen Riddle Marina! This Immaculate & Tastefully Updated & Decorated End Unit Offers All The Best Of Coastal Water Front Living! Upon Entering The Tiled Foyer & Walking To The Top of The Stairs You Are Greeted With Beautiful Custom Cabinetry Leading To The Elegant Living Room With Hardwood Flooring. Cathedral Windows Allow You To Take In Beautiful Water Views Filling The Room With An Abundance Of Natural Light. The White Tiled Backsplash In The Kitchen Accents The Granite Counters & Stainless Appliances. Shiplap Throughout Adds Texture With That Decorator Touch To Each Room. Enjoy Evening Sunsets Walking The Marina Or Sitting At Your Private Balcony. Come See This Unique Unit Offering Water Views From Every Room! The Second Level Suite Offers, 2 Bedrooms, Full Bath & A Spacious Loft. This Unit Won't Last! Deeded Boat Slip #93 Can Be Purchased for $38,500. Community Offers, Private Boat Ramp, Boat Slips, Outdoor Pool, Golf Membership Available & Enjoy Dinner At Ruth's Chris Steak House W/Friends & Family Within The Community. All Water Sports From Canoeing To Paddle Boarding Can Be Enjoyed In This Gated Community!
Location
State MD
County Worcester
Area Worcester East Of Rt-113
Zoning R-1
Rooms
Main Level Bedrooms 1
Interior
Interior Features Built-Ins, Carpet, Ceiling Fan(s), Combination Dining/Living, Combination Kitchen/Dining, Combination Kitchen/Living, Dining Area, Family Room Off Kitchen, Floor Plan - Open, Kitchen - Eat-In, Kitchen - Gourmet, Kitchen - Island, Kitchen - Table Space, Primary Bath(s), Primary Bedroom - Bay Front, Recessed Lighting, Sprinkler System, Stall Shower, Upgraded Countertops, Wet/Dry Bar, Wine Storage, Wood Floors
Hot Water Natural Gas
Heating Heat Pump - Gas BackUp
Cooling Ceiling Fan(s), Central A/C
Flooring Carpet, Ceramic Tile
Equipment Built-In Microwave, Dishwasher, Disposal, Dryer, Oven/Range - Electric, Refrigerator, Stainless Steel Appliances, Washer, Water Heater
Appliance Built-In Microwave, Dishwasher, Disposal, Dryer, Oven/Range - Electric, Refrigerator, Stainless Steel Appliances, Washer, Water Heater
Heat Source Natural Gas
Laundry Dryer In Unit, Washer In Unit
Exterior
Exterior Feature Balcony
Parking Features Garage - Front Entry, Garage Door Opener
Garage Spaces 1.0
Amenities Available Billiard Room, Boat Ramp, Boat Dock/Slip, Community Center, Gated Community, Golf Course Membership Available, Marina/Marina Club, Pier/Dock, Pool - Outdoor, Tennis Courts
Waterfront Description Boat/Launch Ramp,Private Dock Site,Rip-Rap
Water Access Y
Water Access Desc Boat - Powered,Canoe/Kayak,Fishing Allowed,Personal Watercraft (PWC),Private Access,Waterski/Wakeboard
View Canal, Creek/Stream, Garden/Lawn, Marina, Panoramic, Scenic Vista, Water
Roof Type Architectural Shingle
Accessibility None
Porch Balcony
Attached Garage 1
Total Parking Spaces 1
Garage Y
Building
Lot Description Backs - Open Common Area, Cleared, Corner, No Thru Street, Open, Premium, Private, SideYard(s), Stream/Creek, Tidal Wetland
Story 2
Foundation Block
Sewer Public Sewer
Water Public
Architectural Style Coastal, Split Level
Level or Stories 2
Additional Building Above Grade, Below Grade
Structure Type Dry Wall
New Construction N
Schools
School District Worcester County Public Schools
Others
HOA Fee Include Common Area Maintenance,Ext Bldg Maint,Insurance,Lawn Maintenance,Management,Pier/Dock Maintenance,Pool(s),Recreation Facility,Road Maintenance,Security Gate,Snow Removal,Trash
Senior Community No
Tax ID 10-768450
Ownership Condominium
Security Features Security Gate,Smoke Detector,Sprinkler System - Indoor
Acceptable Financing Cash, Conventional
Listing Terms Cash, Conventional
Financing Cash,Conventional
Special Listing Condition Standard
Read Less Info
Want to know what your home might be worth? Contact us for a FREE valuation!

Our team is ready to help you sell your home for the highest possible price ASAP

Bought with Tina Dorsey • Coastal Life Realty Group LLC

"My job is to find and attract mastery-based agents to the office, protect the culture, and make sure everyone is happy! "







