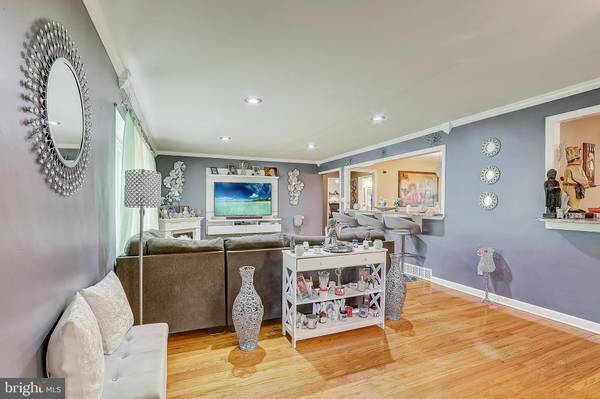$255,000
$250,000
2.0%For more information regarding the value of a property, please contact us for a free consultation.
2 Beds
3 Baths
1,176 SqFt
SOLD DATE : 08/12/2022
Key Details
Sold Price $255,000
Property Type Single Family Home
Sub Type Detached
Listing Status Sold
Purchase Type For Sale
Square Footage 1,176 sqft
Price per Sqft $216
Subdivision Hillcrest
MLS Listing ID NJCD2026776
Sold Date 08/12/22
Style Ranch/Rambler
Bedrooms 2
Full Baths 2
Half Baths 1
HOA Y/N N
Abv Grd Liv Area 1,176
Originating Board BRIGHT
Year Built 1959
Annual Tax Amount $5,571
Tax Year 2021
Lot Size 10,018 Sqft
Acres 0.23
Lot Dimensions 70.00 x 143.00
Property Description
Welcome home to this gorgeous Ranch that features many upgrades. Curb appeal abounds through professional landscaping. There is plenty of parking in the carport and driveway. The interior features an open floor plan with newer hardwood floors and a neutral paint pallet throughout. The living room sports crown molding, a large window, and a pass-through to the dining room that seats six. The upgraded kitchen is adorned with a glass tile backsplash, granite countertops, stainless steel appliances, and tile flooring. Located off the dining room are a full bathroom and two bedrooms, including one with an ensuite half bathroom. The large basement has lots of storage space and a newly renovated full bathroom. The fenced backyard is a great place to relax with a patio, swing set, and shed. Conveniently located near shopping, restaurants, and major highways. Make your appointment today!
Location
State NJ
County Camden
Area Pennsauken Twp (20427)
Zoning RESID
Rooms
Other Rooms Living Room, Dining Room, Primary Bedroom, Bedroom 2, Kitchen, Full Bath, Half Bath
Basement Full, Fully Finished
Main Level Bedrooms 2
Interior
Interior Features Primary Bath(s), Ceiling Fan(s), Kitchen - Eat-In
Hot Water Natural Gas
Heating Forced Air
Cooling Central A/C
Flooring Wood, Fully Carpeted, Tile/Brick
Fireplace N
Window Features Bay/Bow
Heat Source Natural Gas
Laundry Basement
Exterior
Exterior Feature Patio(s)
Garage Spaces 1.0
Fence Other
Waterfront N
Water Access N
Roof Type Shingle
Accessibility None
Porch Patio(s)
Total Parking Spaces 1
Garage N
Building
Lot Description Front Yard, Rear Yard, SideYard(s)
Story 1
Foundation Concrete Perimeter
Sewer Public Sewer
Water Public
Architectural Style Ranch/Rambler
Level or Stories 1
Additional Building Above Grade, Below Grade
New Construction N
Schools
Middle Schools Howard M Phifer
High Schools Pennsauken
School District Pennsauken Township Public Schools
Others
Senior Community No
Tax ID 27-00605-00018
Ownership Fee Simple
SqFt Source Estimated
Security Features Security System
Acceptable Financing Cash, Conventional, FHA, VA
Listing Terms Cash, Conventional, FHA, VA
Financing Cash,Conventional,FHA,VA
Special Listing Condition Standard
Read Less Info
Want to know what your home might be worth? Contact us for a FREE valuation!

Our team is ready to help you sell your home for the highest possible price ASAP

Bought with Raul Alberto Morales, Jr. • Weichert Realtors-Cherry Hill

"My job is to find and attract mastery-based agents to the office, protect the culture, and make sure everyone is happy! "







