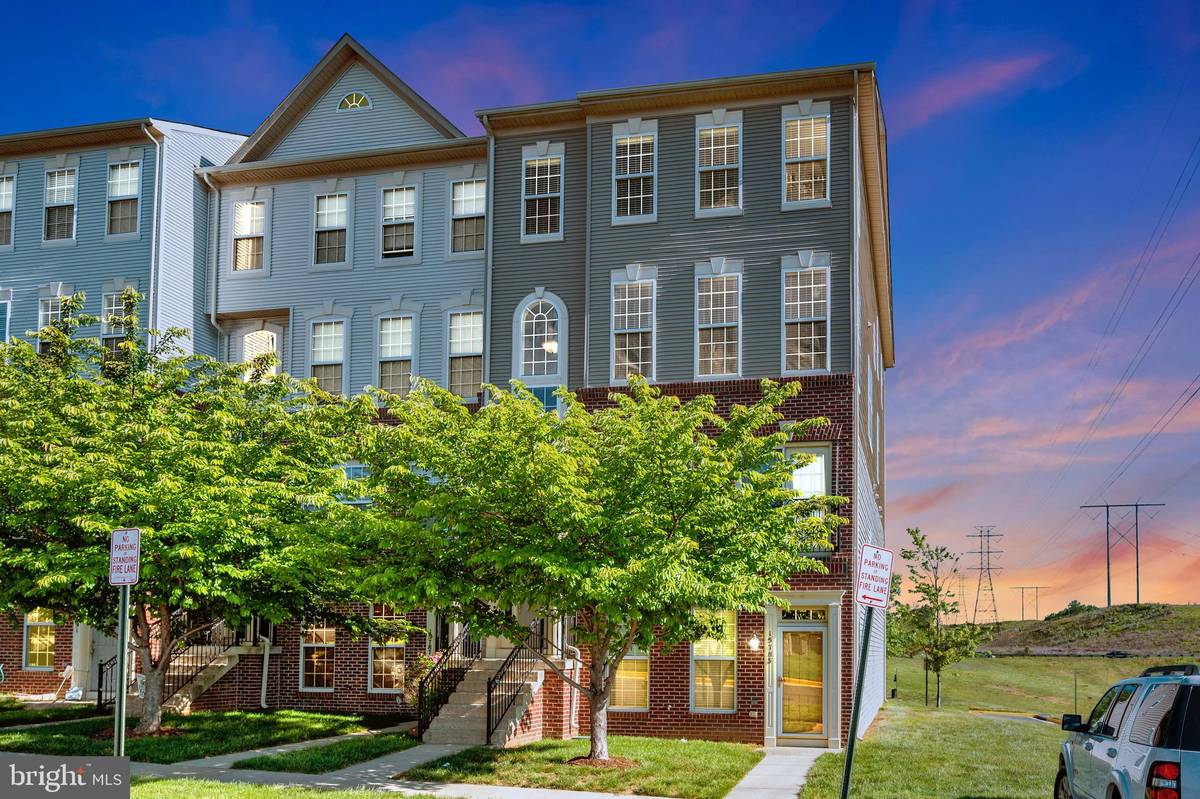$375,000
$359,900
4.2%For more information regarding the value of a property, please contact us for a free consultation.
4 Beds
3 Baths
2,366 SqFt
SOLD DATE : 07/12/2021
Key Details
Sold Price $375,000
Property Type Condo
Sub Type Condo/Co-op
Listing Status Sold
Purchase Type For Sale
Square Footage 2,366 sqft
Price per Sqft $158
Subdivision Powells Run Village Cond
MLS Listing ID VAPW523136
Sold Date 07/12/21
Style Other
Bedrooms 4
Full Baths 2
Half Baths 1
Condo Fees $299/mo
HOA Y/N N
Abv Grd Liv Area 2,366
Originating Board BRIGHT
Year Built 2009
Annual Tax Amount $3,794
Tax Year 2021
Property Description
This Condo is a Jewel! **Over 2300 square feet of living space and a garage** **Walk-up clean and pristine carpets to an open floor plan main level** **Large windows throughout this level give good natural light into the main level bedroom, living room and family room** **Granite counters and tiled backsplash complement tall kitchen cabinets and stainless steel appliances that are ready for a demanding cook** **Balcony off main level family room finish this wonderful space**. **All bedrooms on the upper level are large and inviting**. **Primary bedroom has two walk-in closets and the second private balcony** **Double sinks in owner's bathroom, separate shower and soaking tub are ready for the new owner** ** Upper-level Laundry room is ready for your use**
Location
State VA
County Prince William
Zoning RPC
Rooms
Other Rooms Living Room, Dining Room, Bedroom 2, Bedroom 3, Bedroom 4, Kitchen, Family Room, Bedroom 1, Laundry, Bathroom 1, Bathroom 2, Bathroom 3
Main Level Bedrooms 1
Interior
Interior Features Carpet, Ceiling Fan(s), Chair Railings, Crown Moldings, Dining Area, Family Room Off Kitchen, Floor Plan - Open, Pantry, Recessed Lighting, Soaking Tub, Stall Shower, Tub Shower, Upgraded Countertops, Walk-in Closet(s), Window Treatments
Hot Water Natural Gas
Heating Ceiling, Heat Pump(s)
Cooling Central A/C
Equipment Dishwasher, Disposal, Dryer, Dryer - Electric, Dryer - Front Loading, Exhaust Fan, Icemaker, Microwave, Oven/Range - Gas, Refrigerator, Stainless Steel Appliances, Stove, Washer, Washer - Front Loading, Water Heater
Appliance Dishwasher, Disposal, Dryer, Dryer - Electric, Dryer - Front Loading, Exhaust Fan, Icemaker, Microwave, Oven/Range - Gas, Refrigerator, Stainless Steel Appliances, Stove, Washer, Washer - Front Loading, Water Heater
Heat Source Electric
Exterior
Garage Garage - Rear Entry
Garage Spaces 2.0
Amenities Available Pool - Outdoor, Tennis Courts
Waterfront N
Water Access N
Accessibility None
Attached Garage 1
Total Parking Spaces 2
Garage Y
Building
Story 2
Sewer Public Sewer
Water Public
Architectural Style Other
Level or Stories 2
Additional Building Above Grade, Below Grade
New Construction N
Schools
School District Prince William County Public Schools
Others
Pets Allowed Y
HOA Fee Include Trash,Ext Bldg Maint,Snow Removal,Common Area Maintenance
Senior Community No
Tax ID 8290-99-8530.02
Ownership Condominium
Acceptable Financing FHA, Cash, Conventional, VA, VHDA, FHLMC, FHVA, FMHA, FNMA
Listing Terms FHA, Cash, Conventional, VA, VHDA, FHLMC, FHVA, FMHA, FNMA
Financing FHA,Cash,Conventional,VA,VHDA,FHLMC,FHVA,FMHA,FNMA
Special Listing Condition Standard
Pets Description No Pet Restrictions
Read Less Info
Want to know what your home might be worth? Contact us for a FREE valuation!

Our team is ready to help you sell your home for the highest possible price ASAP

Bought with Reshawna S Leaven • KW United

"My job is to find and attract mastery-based agents to the office, protect the culture, and make sure everyone is happy! "







