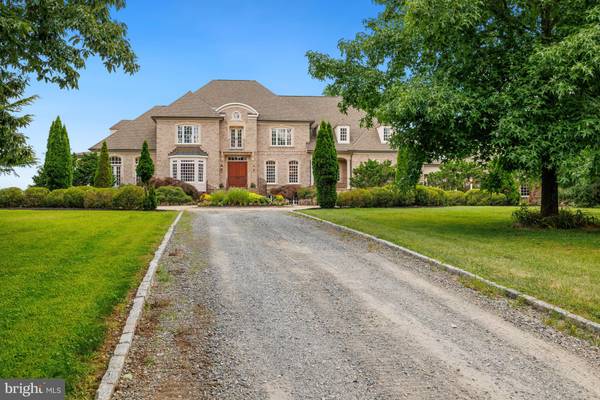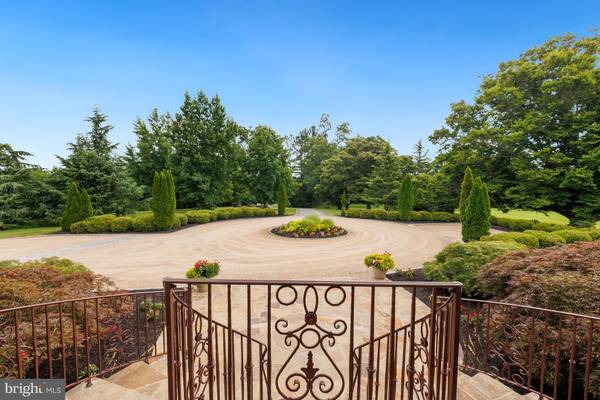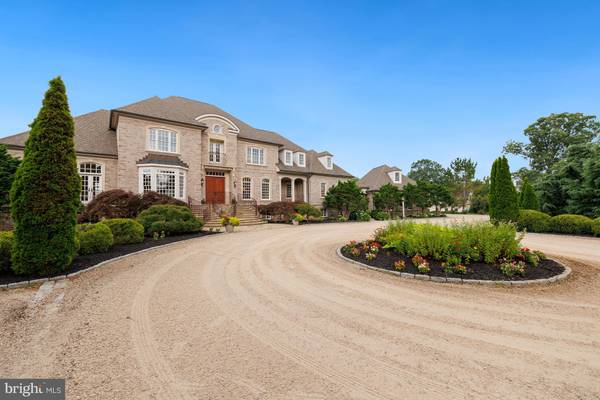$3,100,000
$3,250,000
4.6%For more information regarding the value of a property, please contact us for a free consultation.
5 Beds
9 Baths
10,287 SqFt
SOLD DATE : 10/06/2022
Key Details
Sold Price $3,100,000
Property Type Single Family Home
Sub Type Detached
Listing Status Sold
Purchase Type For Sale
Square Footage 10,287 sqft
Price per Sqft $301
Subdivision None Available
MLS Listing ID VALO2033942
Sold Date 10/06/22
Style Colonial
Bedrooms 5
Full Baths 7
Half Baths 2
HOA Y/N N
Abv Grd Liv Area 6,321
Originating Board BRIGHT
Year Built 2007
Annual Tax Amount $13,319
Tax Year 2022
Lot Size 16.090 Acres
Acres 16.09
Property Description
Welcome to 16017 Hampton Rd - nestled in a bucolic paradise, this once-in-a-lifetime Grand French Country estate on the hill boasts 16 +/-acres. This elegant, custom 9800+ square foot/5 bedroom/7 full bath/2 half bath home has it all beauty, privacy, panoramic views, spectacular outdoor pool, 3-level barn/workshop, extensive hardscape & masonry, and close proximity to downtown Hamilton, Purcellville, & Leesburg. Built in 2007, this home has been meticulously maintained and dearly loved. Sitting stately atop a hill, in a private neighborhood of other custom, multi-million dollar, large-acreage homes. The interior of this home is as stunning as the exterior with beautiful finishes, high-end trimwork, vaulted ceilings, Brazilian Cherry hardwood floors, and woodwork throughout the home sourced onsite and from the original old barn. Designed for elegance, yet comfortable living each spacious bedroom its outfitted with their own walk-in closets, built-in shelving, and en-suite bathrooms. The primary bath and kitchen have heated floors to add to the cozy living during the colder months. For those who love to entertain, this beautiful home does not disappoint, offering large spaces with terrific flow and custom touches throughout. The gourmet kitchen boasts a huge center island; plenty of space to keep the chef happy! Top-of-the-line appliances include 60 Wolf range, double subzero refrigerators, and 2 dishwashers. First floor office with custom hard pine built-ins provides a wonderful work-from-home space. On the main level, you'll find an enormous primary suite with its own private outdoor terrace, dual-sided gas fireplace to heat the primary bath while you relax in the deep jet-tub. The spacious primary-walk in offers plenty of space for his/hers and has a its own wine fridge for late night toasts! A beautiful finished basement has walkout access to the back patio and includes a large rec room with bar area, entertainment room, exercise room, a therapeutic sauna, a bonus room, and two full baths. A rare and special place, this is a house to build a lifetime of memories. Property is in land use. Seller not responsible for rollback taxes.
Location
State VA
County Loudoun
Zoning AR1
Rooms
Basement Fully Finished
Main Level Bedrooms 1
Interior
Interior Features Attic, Bar, Breakfast Area, Built-Ins, Ceiling Fan(s), Central Vacuum, Dining Area, Exposed Beams, Family Room Off Kitchen, Floor Plan - Open, Formal/Separate Dining Room, Kitchen - Island, Pantry, Soaking Tub, Walk-in Closet(s), Wood Floors, Water Treat System
Hot Water Propane
Heating Central, Zoned
Cooling Central A/C, Zoned
Fireplaces Number 5
Heat Source Propane - Owned
Laundry Main Floor, Upper Floor
Exterior
Garage Oversized
Garage Spaces 3.0
Pool Gunite, In Ground
Waterfront N
Water Access N
Accessibility None
Total Parking Spaces 3
Garage Y
Building
Story 3
Foundation Permanent
Sewer Septic > # of BR
Water Well
Architectural Style Colonial
Level or Stories 3
Additional Building Above Grade, Below Grade
New Construction N
Schools
School District Loudoun County Public Schools
Others
Senior Community No
Tax ID 414186403000
Ownership Fee Simple
SqFt Source Assessor
Special Listing Condition Standard
Read Less Info
Want to know what your home might be worth? Contact us for a FREE valuation!

Our team is ready to help you sell your home for the highest possible price ASAP

Bought with Ryan C Clegg • Atoka Properties

"My job is to find and attract mastery-based agents to the office, protect the culture, and make sure everyone is happy! "







