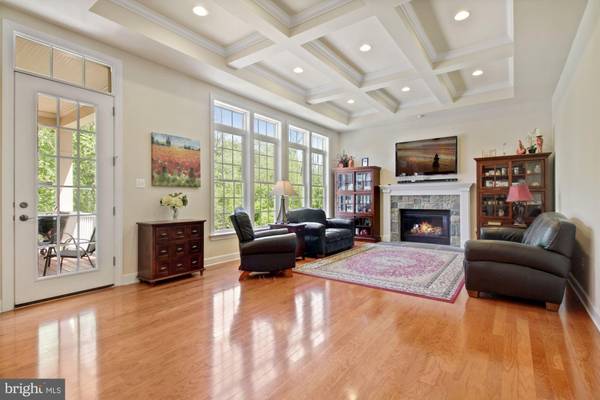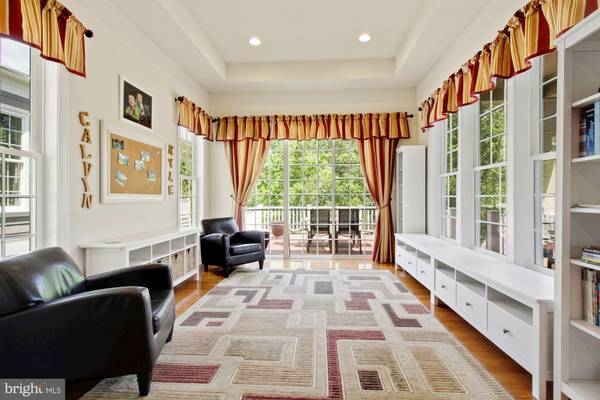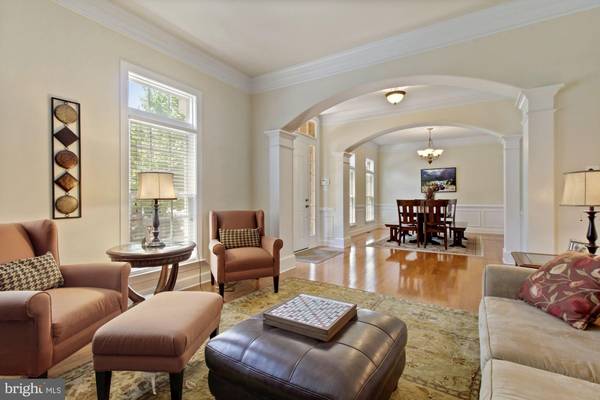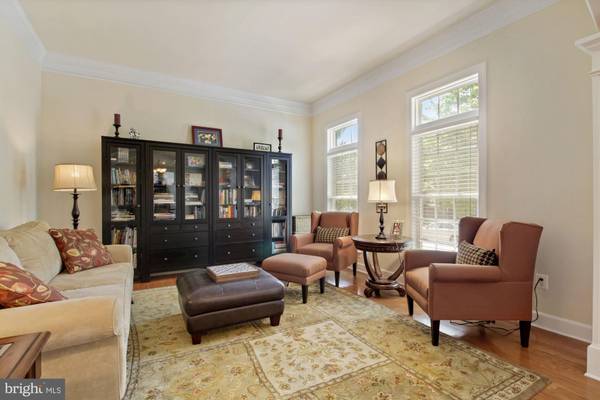$1,175,000
$1,150,000
2.2%For more information regarding the value of a property, please contact us for a free consultation.
5 Beds
5 Baths
4,576 SqFt
SOLD DATE : 07/05/2022
Key Details
Sold Price $1,175,000
Property Type Single Family Home
Sub Type Detached
Listing Status Sold
Purchase Type For Sale
Square Footage 4,576 sqft
Price per Sqft $256
Subdivision Maple Lawn
MLS Listing ID MDHW2015292
Sold Date 07/05/22
Style Colonial
Bedrooms 5
Full Baths 4
Half Baths 1
HOA Fees $168/mo
HOA Y/N Y
Abv Grd Liv Area 3,676
Originating Board BRIGHT
Year Built 2010
Annual Tax Amount $13,242
Tax Year 2022
Lot Size 6,720 Sqft
Acres 0.15
Property Description
NEW PRICE! MUST SEE!! 2nd Chance to own this fabulous home. Back on the market. Welcome to this exquisite home designed by award winning builder, Mitchell and Best, featuring the Hamilton III model. Rarely available in Maple Lawn, this beautiful home backs to WOODS and FOREST CONSERVATION. Absolutely gorgeous views. Enter into the elegant foyer with beautiful archways leading to a formal living room, dining room, family room and study with custom molding throughout that includes 5 1/4" base molding, 3 1/2" casing trim around all windows and doors, 3-piece crown molding, chair railing, and wainscoting. Enjoy the stately feel of ten-foot ceilings on main level and nine-foot ceilings on 2nd floor. Gourmet Kitchen includes 42" high maple wood cabinets, granite countertops, tile backsplash, Kohler plumbing fixtures, KitchenAid stainless steel appliances, double convection oven, huge island, storage pantry and butler pantry. Enjoy your morning coffee in the breakfast room leading to a deck backing to a wonderful view of trees. Take in the beautiful MidAtlantic native plant woodland garden between the property and the neighbor. Entertain in the huge family room with beautiful, coffered ceilings, windows galore and a cozy gas fireplace. Solid hardwood floors throughout main level and 2nd floor. The upper level features a grand master bedroom with two walk-in closets and a dressing area. The luxurious master bathroom has his and her sink, sunken tub and separate shower. Conveniently located on the second floor is the laundry room with front load washer and dryer, generous size 2nd, 3rd, and 4th bedrooms with the 2nd bedroom having a private full bathroom. Right before turning in for the night, cozy up with a good book in the reading loft. The lower level features a full finished basement with an oversized recreation room with rough-in for bar, a private bedroom for guest with a full bath and an entrance to the two-car garage. Parking is not a problem with rear parking and a shared driveway. This home has it all. Too many features to mention. A must see. Original owners show pride in ownership. Maple Lawn has many amenities including pool, fitness center, tennis and basketball courts, dog park, playgrounds, running and walking trails and conveniently located near restaurants and shopping within walking distance.
Location
State MD
County Howard
Zoning RRMXD
Rooms
Other Rooms Living Room, Dining Room, Primary Bedroom, Bedroom 4, Bedroom 5, Kitchen, Family Room, Breakfast Room, Study, Laundry, Loft, Recreation Room, Bathroom 2, Bathroom 3, Primary Bathroom
Basement Fully Finished, Improved, Outside Entrance, Walkout Level, Garage Access
Interior
Interior Features Breakfast Area, Butlers Pantry, Carpet, Chair Railings, Crown Moldings, Family Room Off Kitchen, Floor Plan - Traditional, Formal/Separate Dining Room, Floor Plan - Open, Kitchen - Gourmet, Kitchen - Island, Pantry, Primary Bath(s), Recessed Lighting, Soaking Tub, Stall Shower, Tub Shower, Upgraded Countertops, Wainscotting, Walk-in Closet(s), Window Treatments, Wood Floors
Hot Water Natural Gas
Heating Heat Pump(s), Central
Cooling Central A/C
Flooring Ceramic Tile, Hardwood, Fully Carpeted
Fireplaces Number 1
Fireplaces Type Gas/Propane, Mantel(s), Stone
Equipment Built-In Microwave, Built-In Range, Compactor, Cooktop - Down Draft, Cooktop, Dishwasher, Disposal, Dryer - Electric, Dryer - Front Loading, Exhaust Fan, Icemaker, Oven - Wall, Oven/Range - Gas, Range Hood, Stainless Steel Appliances, Washer - Front Loading, ENERGY STAR Refrigerator, Water Heater
Fireplace Y
Window Features Double Hung,ENERGY STAR Qualified
Appliance Built-In Microwave, Built-In Range, Compactor, Cooktop - Down Draft, Cooktop, Dishwasher, Disposal, Dryer - Electric, Dryer - Front Loading, Exhaust Fan, Icemaker, Oven - Wall, Oven/Range - Gas, Range Hood, Stainless Steel Appliances, Washer - Front Loading, ENERGY STAR Refrigerator, Water Heater
Heat Source Natural Gas
Laundry Upper Floor
Exterior
Exterior Feature Deck(s), Roof
Garage Garage - Rear Entry, Garage Door Opener, Inside Access
Garage Spaces 2.0
Utilities Available Cable TV Available, Electric Available, Natural Gas Available, Phone Available
Amenities Available Basketball Courts, Club House, Community Center, Fitness Center, Jog/Walk Path, Exercise Room, Game Room, Meeting Room, Party Room, Pool - Outdoor, Tennis Courts, Tot Lots/Playground, Picnic Area
Water Access N
View Trees/Woods
Accessibility None
Porch Deck(s), Roof
Attached Garage 2
Total Parking Spaces 2
Garage Y
Building
Story 3
Foundation Block
Sewer Public Sewer
Water Public
Architectural Style Colonial
Level or Stories 3
Additional Building Above Grade, Below Grade
Structure Type 9'+ Ceilings
New Construction N
Schools
Elementary Schools Fulton
Middle Schools Lime Kiln
High Schools Reservoir
School District Howard County Public School System
Others
HOA Fee Include Management,Reserve Funds,Snow Removal,Common Area Maintenance
Senior Community No
Tax ID 1405445833
Ownership Fee Simple
SqFt Source Assessor
Security Features Carbon Monoxide Detector(s),Smoke Detector,Motion Detectors,Security System
Horse Property N
Special Listing Condition Standard
Read Less Info
Want to know what your home might be worth? Contact us for a FREE valuation!

Our team is ready to help you sell your home for the highest possible price ASAP

Bought with Seema Rodriguez • RE/MAX Realty Centre, Inc.

"My job is to find and attract mastery-based agents to the office, protect the culture, and make sure everyone is happy! "







