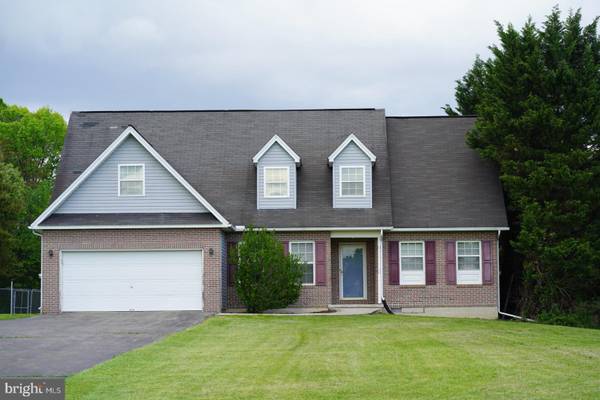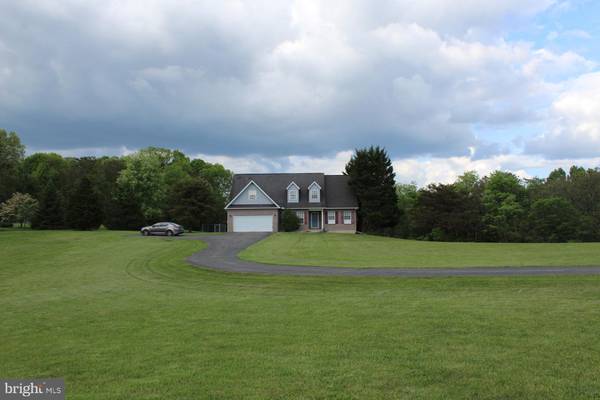$390,000
$369,900
5.4%For more information regarding the value of a property, please contact us for a free consultation.
3 Beds
3 Baths
1,985 SqFt
SOLD DATE : 09/19/2022
Key Details
Sold Price $390,000
Property Type Single Family Home
Sub Type Detached
Listing Status Sold
Purchase Type For Sale
Square Footage 1,985 sqft
Price per Sqft $196
Subdivision Hidden Meadows
MLS Listing ID WVBE2010356
Sold Date 09/19/22
Style Cape Cod
Bedrooms 3
Full Baths 2
Half Baths 1
HOA Fees $8/ann
HOA Y/N Y
Abv Grd Liv Area 1,985
Originating Board BRIGHT
Year Built 1999
Annual Tax Amount $1,705
Tax Year 2021
Lot Size 3.670 Acres
Acres 3.67
Property Description
Beautiful Single family home sitting on a 3.67 acre lot with an enormous NE facing deck that overlooks the spacious wooded backyard. Perfect for entertaining and drinking coffee while watching the sunrise and wildlife. Small spring fed stream in the woods. Spectacular sunset views from the front porch. Primary Bedroom and Bathroom with walk-in closet, walk-in shower and a large jetted tub and additional 1/2 bath are on the Main Level.
Vaulted living room ceiling. Upstairs landing has a nook for a small home office work space. Lots of natural light.
Highly sought after school district.
Nearby Mall, shopping, restaurants and historical sites.
2 miles from the Potomac River with a public access boat launch. Perfect for boating, fishing and kayaking.
Conveniently located 1 1/2 hours away from both Washington, D.C. and Baltimore, MD.
Location
State WV
County Berkeley
Zoning 101
Rooms
Other Rooms Living Room, Dining Room, Primary Bedroom, Sitting Room, Bedroom 2, Kitchen, Basement, Foyer, Bedroom 1, Laundry, Attic
Basement Connecting Stairway, Poured Concrete, Unfinished
Main Level Bedrooms 1
Interior
Interior Features Attic, Ceiling Fan(s), Formal/Separate Dining Room, Kitchen - Island, Pantry, Tub Shower, Walk-in Closet(s), Water Treat System, Stall Shower
Hot Water Electric
Heating Heat Pump(s)
Cooling Ceiling Fan(s), Heat Pump(s), Central A/C
Flooring Carpet, Vinyl
Equipment Dishwasher, Dryer - Electric, Refrigerator, Stove, Washer, Water Conditioner - Owned, Water Heater
Fireplace N
Appliance Dishwasher, Dryer - Electric, Refrigerator, Stove, Washer, Water Conditioner - Owned, Water Heater
Heat Source Electric
Laundry Main Floor
Exterior
Garage Garage Door Opener, Garage - Front Entry
Garage Spaces 2.0
Utilities Available Cable TV, Phone, Under Ground
Water Access N
View Panoramic, Trees/Woods
Roof Type Shingle
Street Surface Black Top
Accessibility 36\"+ wide Halls
Attached Garage 2
Total Parking Spaces 2
Garage Y
Building
Lot Description Backs to Trees, Partly Wooded, Private, Stream/Creek
Story 3
Foundation Block
Sewer On Site Septic
Water Well
Architectural Style Cape Cod
Level or Stories 3
Additional Building Above Grade, Below Grade
Structure Type Vaulted Ceilings
New Construction N
Schools
Elementary Schools Marlowe
Middle Schools Spring Mills
High Schools Spring Mills
School District Berkeley County Schools
Others
Pets Allowed Y
Senior Community No
Tax ID 02 3002900090000
Ownership Fee Simple
SqFt Source Assessor
Acceptable Financing FHA, Conventional, Cash, USDA
Listing Terms FHA, Conventional, Cash, USDA
Financing FHA,Conventional,Cash,USDA
Special Listing Condition Standard
Pets Description Cats OK, Dogs OK
Read Less Info
Want to know what your home might be worth? Contact us for a FREE valuation!

Our team is ready to help you sell your home for the highest possible price ASAP

Bought with Brandi J Dillon • The Agency DC

"My job is to find and attract mastery-based agents to the office, protect the culture, and make sure everyone is happy! "







