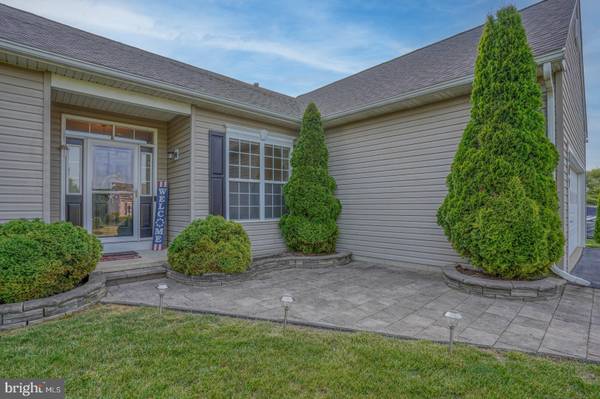$375,000
$374,900
For more information regarding the value of a property, please contact us for a free consultation.
3 Beds
3 Baths
1,519 SqFt
SOLD DATE : 07/28/2022
Key Details
Sold Price $375,000
Property Type Single Family Home
Sub Type Detached
Listing Status Sold
Purchase Type For Sale
Square Footage 1,519 sqft
Price per Sqft $246
Subdivision Lakeshore Village
MLS Listing ID DEKT2011190
Sold Date 07/28/22
Style Ranch/Rambler
Bedrooms 3
Full Baths 2
Half Baths 1
HOA Fees $13/ann
HOA Y/N Y
Abv Grd Liv Area 1,519
Originating Board BRIGHT
Year Built 2003
Annual Tax Amount $1,189
Tax Year 2021
Lot Size 0.322 Acres
Acres 0.32
Lot Dimensions 85.00 x 165.00
Property Description
Located on a quiet cul-de-sac street in Lakeshore Village, this charming 3 bed 2.5 bath ranch home boasts an airy open floor plan, vaulted ceilings, a mud room two car garage and a generous sized finished basement! Walking up to the property you will notice a quaint paver patio leading to the front door. Inside you have a vaulted ceiling family room open to the kitchen which has an island and is visible from the family and dining room making it great for entertaining. The bedrooms are a split layout offering privacy and functionality. the master bedroom has vaulted ceilings as well with its own full bath and no carpet!The entire home has laminate flooring for easy cleaning. The basement offers immense extra space and is equipped with a wet bar and half bath. the possibilities are endless. Put this home on your tour today!
Location
State DE
County Kent
Area Capital (30802)
Zoning AC
Rooms
Basement Fully Finished, Full
Main Level Bedrooms 3
Interior
Interior Features Bar, Combination Kitchen/Living, Combination Kitchen/Dining, Dining Area, Entry Level Bedroom, Floor Plan - Open, Kitchen - Island, Primary Bath(s), Stall Shower, Upgraded Countertops, Wet/Dry Bar, Window Treatments
Hot Water Natural Gas
Heating Central, Forced Air
Cooling Central A/C
Fireplaces Number 1
Fireplaces Type Gas/Propane
Equipment Built-In Microwave, Dishwasher, Dryer, Extra Refrigerator/Freezer, Icemaker, Refrigerator, Oven/Range - Electric, Washer, Water Heater
Fireplace Y
Appliance Built-In Microwave, Dishwasher, Dryer, Extra Refrigerator/Freezer, Icemaker, Refrigerator, Oven/Range - Electric, Washer, Water Heater
Heat Source Natural Gas
Exterior
Exterior Feature Patio(s)
Garage Garage - Front Entry
Garage Spaces 9.0
Utilities Available Natural Gas Available, Cable TV, Phone, Sewer Available, Water Available
Water Access N
Roof Type Shingle
Accessibility Level Entry - Main
Porch Patio(s)
Attached Garage 2
Total Parking Spaces 9
Garage Y
Building
Story 1
Foundation Concrete Perimeter, Active Radon Mitigation
Sewer Public Sewer
Water Public
Architectural Style Ranch/Rambler
Level or Stories 1
Additional Building Above Grade, Below Grade
New Construction N
Schools
School District Capital
Others
Senior Community No
Tax ID LC-00-03703-03-3000-000
Ownership Fee Simple
SqFt Source Assessor
Security Features Smoke Detector
Acceptable Financing FHA, Conventional, Cash, VA
Listing Terms FHA, Conventional, Cash, VA
Financing FHA,Conventional,Cash,VA
Special Listing Condition Standard
Read Less Info
Want to know what your home might be worth? Contact us for a FREE valuation!

Our team is ready to help you sell your home for the highest possible price ASAP

Bought with Traci Madison • Madison Real Estate Inc. DBA MRE Residential Inc.

"My job is to find and attract mastery-based agents to the office, protect the culture, and make sure everyone is happy! "







