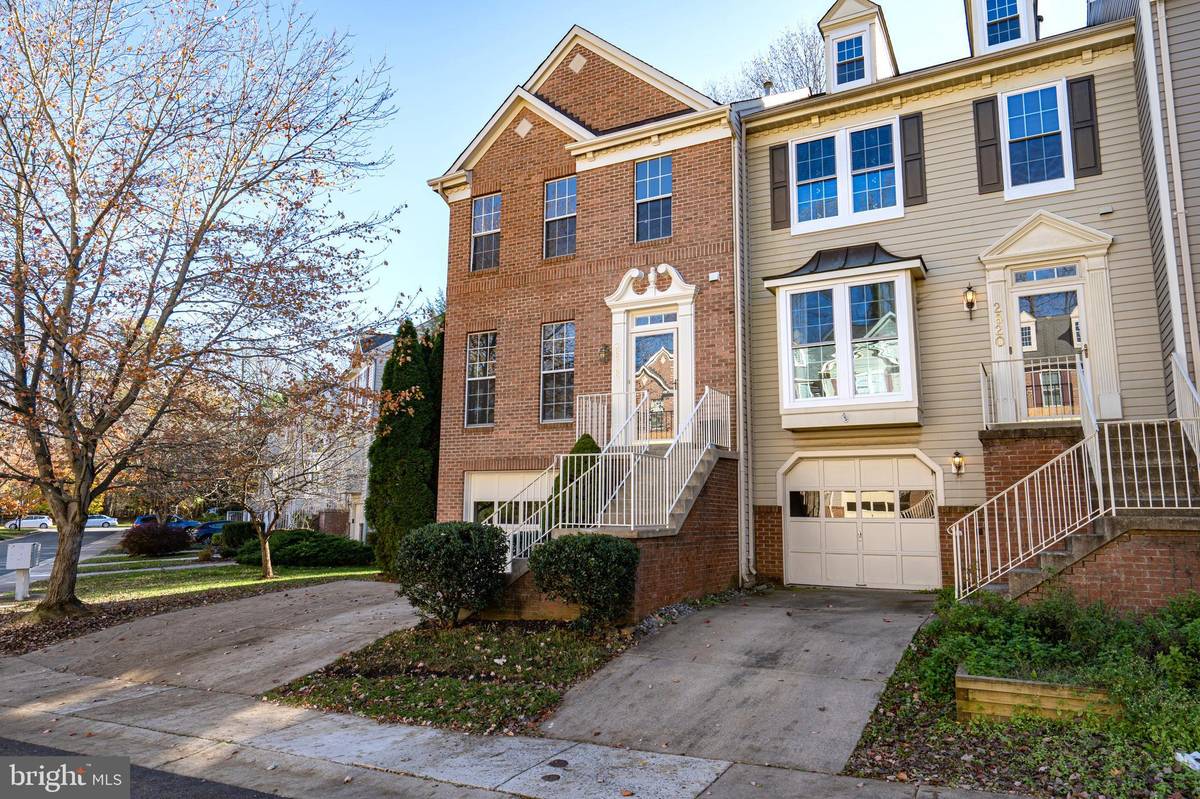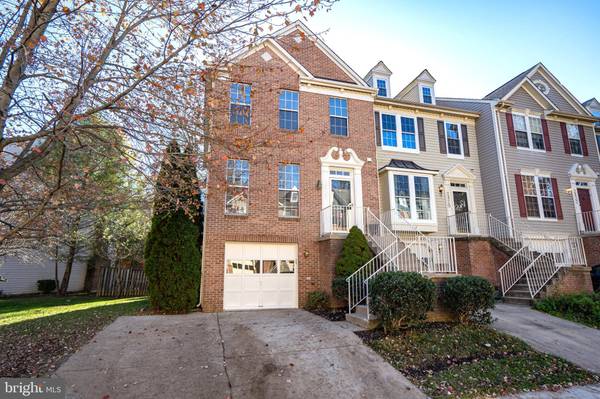$455,000
$445,000
2.2%For more information regarding the value of a property, please contact us for a free consultation.
3 Beds
3 Baths
1,520 SqFt
SOLD DATE : 12/11/2020
Key Details
Sold Price $455,000
Property Type Townhouse
Sub Type End of Row/Townhouse
Listing Status Sold
Purchase Type For Sale
Square Footage 1,520 sqft
Price per Sqft $299
Subdivision James Creek
MLS Listing ID MDMC733462
Sold Date 12/11/20
Style Colonial
Bedrooms 3
Full Baths 2
Half Baths 1
HOA Fees $76/mo
HOA Y/N Y
Abv Grd Liv Area 1,520
Originating Board BRIGHT
Year Built 1995
Annual Tax Amount $4,403
Tax Year 2020
Lot Size 2,454 Sqft
Acres 0.06
Property Description
Fantastic End Unit BRICK TH in Sought After James Creek! Main level features include: Cherry Hardwood Floors in Living Room and Dining Room, side bay window in dining room, Updated kitchen with granite counters and stainless appliances, breakfast nook, french doors to deck. Powder room too! Upper level has 3 bedrooms: master bedroom has vaulted ceilings, walk-in closet, luxury bath with large soaking tub and separate shower, double sinks with custom vanity and wood blinds. The master also features a LOFT with skylights, perfect for your AT HOME OFFICE, workout space or anything your heart desires. Additional bedrooms also have vaulted ceilings and share a full hallway bath and linen closet. The lower level is a finished recreation room with a gas fireplace and a door to lower level deck. There is a roughed in and drywalled room ready for a 3rd full bath in lower level. The LL also has a storage closet, laundry room with storage and entrance to a 1 car garage! Special features are dual zone Heating and Cooling, Side by side driveway parking and a great lot backing to trees! Truly a great TH with NEW CARPET and FRESH PAINT to top it off! Contracts, if any, will be presented to the seller on Tuesday PM. Deadline to submit is 5 pm on Tuesday, November 10th. Call/text Jenni with contract questions! SQ FTG may not reflect LOFT SQ.FTG.
Location
State MD
County Montgomery
Zoning RE2
Rooms
Basement Walkout Level, Fully Finished, Garage Access, Rear Entrance
Interior
Interior Features Attic, Carpet, Ceiling Fan(s), Dining Area, Floor Plan - Traditional, Formal/Separate Dining Room, Kitchen - Eat-In, Kitchen - Table Space, Pantry, Skylight(s), Upgraded Countertops, Walk-in Closet(s), Wood Floors
Hot Water Natural Gas
Heating Central
Cooling Central A/C, Ceiling Fan(s), Zoned
Flooring Hardwood, Carpet
Fireplaces Number 1
Fireplaces Type Fireplace - Glass Doors, Gas/Propane, Mantel(s), Marble
Equipment Built-In Microwave, Dishwasher, Disposal, Dryer, Exhaust Fan, Refrigerator, Stainless Steel Appliances, Six Burner Stove, Washer, Water Heater
Fireplace Y
Appliance Built-In Microwave, Dishwasher, Disposal, Dryer, Exhaust Fan, Refrigerator, Stainless Steel Appliances, Six Burner Stove, Washer, Water Heater
Heat Source Natural Gas
Laundry Lower Floor, Basement
Exterior
Exterior Feature Deck(s)
Garage Garage - Front Entry
Garage Spaces 1.0
Utilities Available Cable TV Available
Amenities Available Swimming Pool, Pool - Outdoor
Water Access N
View Trees/Woods
Roof Type Composite
Street Surface Black Top
Accessibility None
Porch Deck(s)
Road Frontage City/County
Attached Garage 1
Total Parking Spaces 1
Garage Y
Building
Lot Description Backs to Trees
Story 3
Sewer Public Sewer
Water Public
Architectural Style Colonial
Level or Stories 3
Additional Building Above Grade, Below Grade
Structure Type Dry Wall
New Construction N
Schools
Elementary Schools Brooke Grove
Middle Schools William H. Farquhar
High Schools Sherwood
School District Montgomery County Public Schools
Others
Pets Allowed N
HOA Fee Include Management,Pool(s),Snow Removal,Trash,Common Area Maintenance
Senior Community No
Tax ID 160802974444
Ownership Fee Simple
SqFt Source Assessor
Acceptable Financing FHA, Cash, Conventional, VA
Horse Property N
Listing Terms FHA, Cash, Conventional, VA
Financing FHA,Cash,Conventional,VA
Special Listing Condition Standard
Read Less Info
Want to know what your home might be worth? Contact us for a FREE valuation!

Our team is ready to help you sell your home for the highest possible price ASAP

Bought with Katie Katzenberger Rubin • Keller Williams Realty Centre

"My job is to find and attract mastery-based agents to the office, protect the culture, and make sure everyone is happy! "







