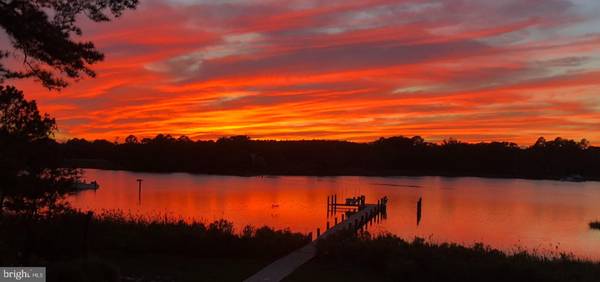$2,000,000
$2,100,000
4.8%For more information regarding the value of a property, please contact us for a free consultation.
4 Beds
4 Baths
4,770 SqFt
SOLD DATE : 07/12/2022
Key Details
Sold Price $2,000,000
Property Type Single Family Home
Sub Type Detached
Listing Status Sold
Purchase Type For Sale
Square Footage 4,770 sqft
Price per Sqft $419
Subdivision Westerly
MLS Listing ID MDTA2002898
Sold Date 07/12/22
Style Post & Beam,Loft
Bedrooms 4
Full Baths 3
Half Baths 1
HOA Fees $62/ann
HOA Y/N Y
Abv Grd Liv Area 4,770
Originating Board BRIGHT
Year Built 2000
Annual Tax Amount $10,424
Tax Year 2022
Lot Size 4.660 Acres
Acres 4.66
Property Description
Welcome to "Oliver's Roost ", an extraordinary 4.66 acre property located in one of the most sought after areas of Talbot County. Situated between St Michaels and Easton, this fabulous 4 BR/ 3,5 BA home is perfectly sited to take in the western skies over Plaindealing Creek. From water it's just a short boat ride out to the Tred Avon River and historic Oxford. This spectacular home was built in 2000 by Hugh Lofting Timber builders out of PA. Incorporating advanced technology with old-world technique, this home is both efficient yet elegant and distinctive throughout. The main living area is on the upper level and is accessible by the open stairs or a convenient 3 person elevator. The great room is spectacular with its vaulted ceilings, a wall of glass looking out to the water, and gas fireplace. The expansive kitchen is a chef's delight offering wonderful work space and provides room for entertaining as well. The dining area is conveniently off the kitchen, as is a sitting area with access to the lovely eat-in screened porch. The primary suite is located off the great room and includes a large, recently renovated bath with double vanities, large tub and separate shower. The upper level wrap-around deck (with trex decking) is accessible from every room providing outstanding views of Plaindealing creek and the amazing wildlife. A private office and additional sitting area are also on this level. Tucked in is a circular staircase going up to a loft area which overlooks the great room and is currently used as a second office.
On the entrance level is a marvelous guest suite offering a living room with fireplace, kitchenette, large bedroom and bath, and lower- level deck access. In addition are two other bedrooms which share a bath and the 2 car garage which is conveniently accessed from the hall .
The 150' pier has a 15,000 lb lift, electric and water, and measures 3'MLW. Other features include Hardi plank siding (painted in 2021), new roof (2022), high efficient Carrier heat pumps (2017 & 2019), high speed internet, buried propane tank, well and septic. Room for pool on side of home. Note this property is in flood zone AE requiring flood insurance .
Location
State MD
County Talbot
Zoning A2
Rooms
Other Rooms Dining Room, Primary Bedroom, Bedroom 2, Bedroom 3, Bedroom 4, Kitchen, Family Room, Breakfast Room, Laundry, Loft, Other, Office, Primary Bathroom, Full Bath
Basement Sump Pump
Main Level Bedrooms 3
Interior
Interior Features Butlers Pantry, Kitchen - Gourmet, Breakfast Area, Kitchen - Country, Kitchen - Island, Primary Bath(s), Built-Ins, Upgraded Countertops, Curved Staircase, Elevator, Entry Level Bedroom, Window Treatments, Wood Floors, Floor Plan - Open
Hot Water Bottled Gas
Heating Heat Pump(s)
Cooling Heat Pump(s)
Fireplaces Number 2
Fireplaces Type Equipment, Mantel(s)
Equipment Washer/Dryer Hookups Only, Cooktop, Cooktop - Down Draft, Dishwasher, Dryer, Exhaust Fan, Extra Refrigerator/Freezer, Icemaker, Intercom, Microwave, Oven - Wall, Refrigerator, Trash Compactor, Washer
Fireplace Y
Window Features Casement,Vinyl Clad,Double Pane,Screens,Wood Frame
Appliance Washer/Dryer Hookups Only, Cooktop, Cooktop - Down Draft, Dishwasher, Dryer, Exhaust Fan, Extra Refrigerator/Freezer, Icemaker, Intercom, Microwave, Oven - Wall, Refrigerator, Trash Compactor, Washer
Heat Source Electric
Laundry Upper Floor
Exterior
Exterior Feature Deck(s), Porch(es), Screened, Terrace
Garage Garage Door Opener
Garage Spaces 2.0
Waterfront Y
Water Access Y
View Water, Trees/Woods, Panoramic, River, Scenic Vista
Roof Type Asphalt
Accessibility Elevator
Porch Deck(s), Porch(es), Screened, Terrace
Road Frontage Private
Attached Garage 2
Total Parking Spaces 2
Garage Y
Building
Lot Description Flood Plain, Landscaping, No Thru Street, Partly Wooded, Tidal Wetland, Trees/Wooded, Secluded, Private
Story 3
Foundation Crawl Space, Block
Sewer Private Septic Tank
Water Well
Architectural Style Post & Beam, Loft
Level or Stories 3
Additional Building Above Grade, Below Grade
Structure Type 2 Story Ceilings,Beamed Ceilings,Cathedral Ceilings,Vaulted Ceilings
New Construction N
Schools
School District Talbot County Public Schools
Others
HOA Fee Include Common Area Maintenance,Road Maintenance
Senior Community No
Tax ID 2102107007
Ownership Fee Simple
SqFt Source Assessor
Special Listing Condition Standard
Read Less Info
Want to know what your home might be worth? Contact us for a FREE valuation!

Our team is ready to help you sell your home for the highest possible price ASAP

Bought with Jason French • Benson & Mangold, LLC

"My job is to find and attract mastery-based agents to the office, protect the culture, and make sure everyone is happy! "



