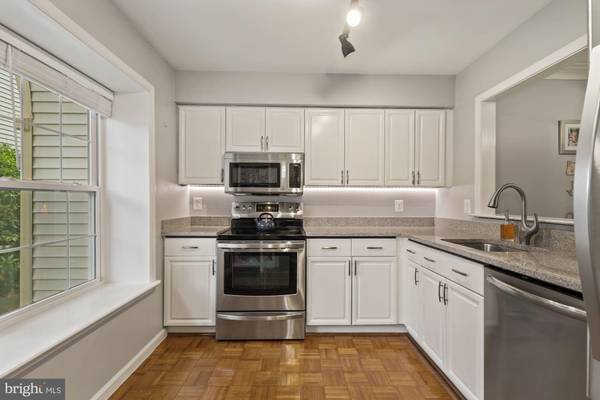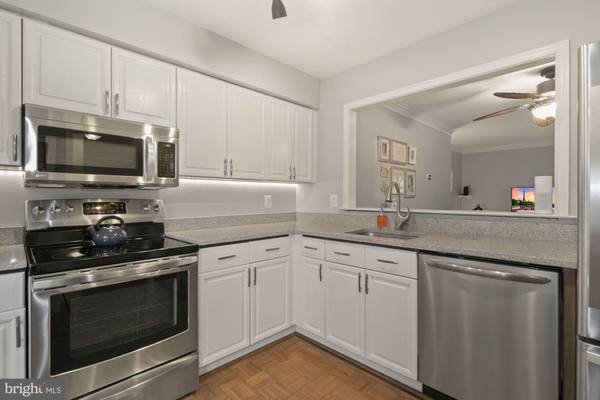$390,000
$384,900
1.3%For more information regarding the value of a property, please contact us for a free consultation.
3 Beds
3 Baths
1,550 SqFt
SOLD DATE : 11/30/2020
Key Details
Sold Price $390,000
Property Type Condo
Sub Type Condo/Co-op
Listing Status Sold
Purchase Type For Sale
Square Footage 1,550 sqft
Price per Sqft $251
Subdivision Oakwood Commons At Burke
MLS Listing ID VAFX1159450
Sold Date 11/30/20
Style Colonial,Traditional
Bedrooms 3
Full Baths 2
Half Baths 1
Condo Fees $176/mo
HOA Fees $48/qua
HOA Y/N Y
Abv Grd Liv Area 1,140
Originating Board BRIGHT
Year Built 1984
Annual Tax Amount $3,969
Tax Year 2020
Property Description
Best and Final Offer Due by 5 pm Sunday. All offers will be reviewed by Monday at noon. Beautiful Three-level End Unit townhome with abundant natural light, in a convenient location with many upgrades! This home boasts an updated white kitchen with granite and stainless steel appliances (2020), fresh paint throughout, and three bedrooms upstairs. A finished walk-out Lower Level Rec room includes a fireplace and bathroom, which lead to a pleasant patio and fenced-in backyard. Neighbors of Oakwood Commons enjoy mature trees, quiet evenings, and privacy, walkability to retail and dining options, as well as exceptional commuter access through Braddock Rd, Fairfax County Parkway, I-495, and less than 0.5 miles to Burke Center VRE Train station (10 min walk!) Enjoy the best of Urban walkability and suburban community!
Location
State VA
County Fairfax
Zoning 370
Rooms
Basement Daylight, Partial, Partially Finished, Rear Entrance
Interior
Interior Features Dining Area, Floor Plan - Traditional, Kitchen - Eat-In, Upgraded Countertops, Wood Floors, Carpet
Hot Water Electric
Heating Heat Pump(s)
Cooling Central A/C
Fireplaces Number 1
Fireplaces Type Mantel(s)
Equipment Washer, Dryer, Stainless Steel Appliances
Fireplace Y
Appliance Washer, Dryer, Stainless Steel Appliances
Heat Source Electric
Laundry Basement
Exterior
Garage Spaces 2.0
Amenities Available Bike Trail, Common Grounds, Community Center
Water Access N
Roof Type Asphalt
Accessibility None
Total Parking Spaces 2
Garage N
Building
Story 3
Sewer Public Sewer
Water Public, Community
Architectural Style Colonial, Traditional
Level or Stories 3
Additional Building Above Grade, Below Grade
New Construction N
Schools
Elementary Schools Bonnie Brae
Middle Schools Robinson Secondary School
High Schools Robinson Secondary School
School District Fairfax County Public Schools
Others
HOA Fee Include Lawn Maintenance,Insurance,Recreation Facility,Reserve Funds,Road Maintenance,Sewer,Snow Removal,Water,Trash
Senior Community No
Tax ID 0772 20 0050
Ownership Condominium
Acceptable Financing Negotiable
Horse Property N
Listing Terms Negotiable
Financing Negotiable
Special Listing Condition Standard
Read Less Info
Want to know what your home might be worth? Contact us for a FREE valuation!

Our team is ready to help you sell your home for the highest possible price ASAP

Bought with Tiffany M. Izenour • Homestead Realty

"My job is to find and attract mastery-based agents to the office, protect the culture, and make sure everyone is happy! "







