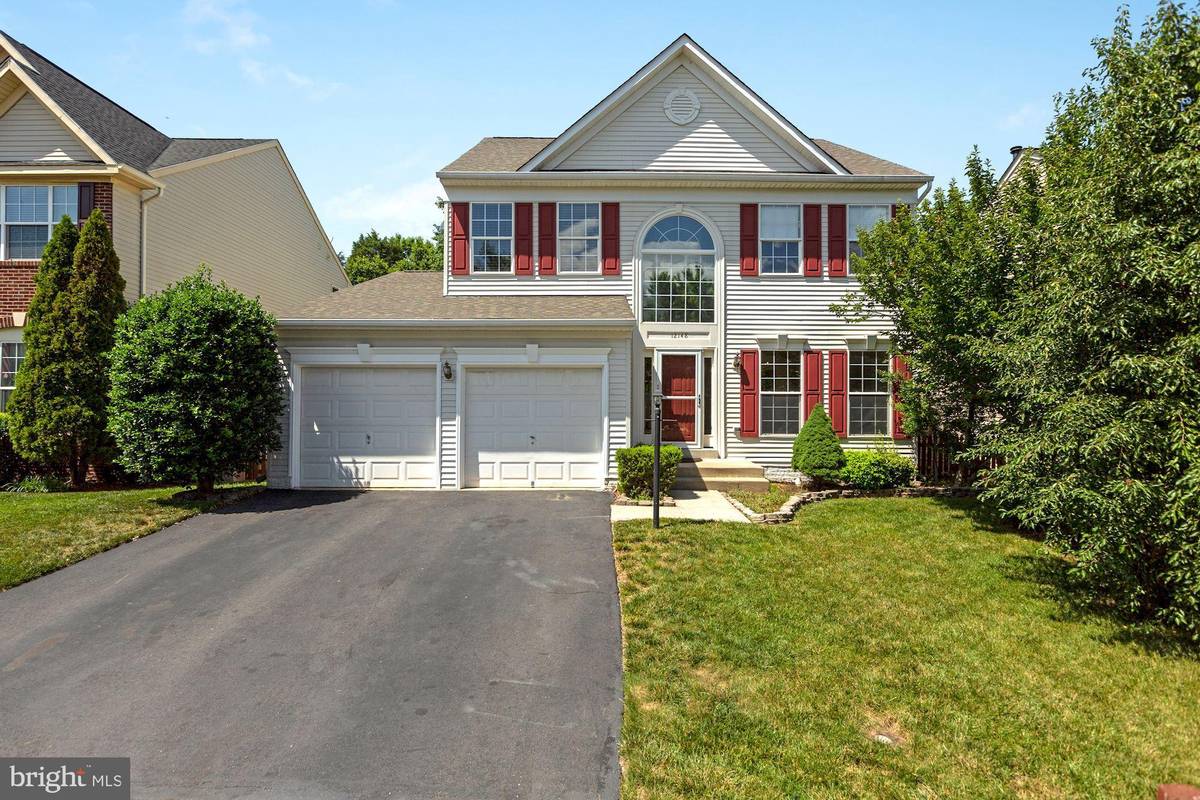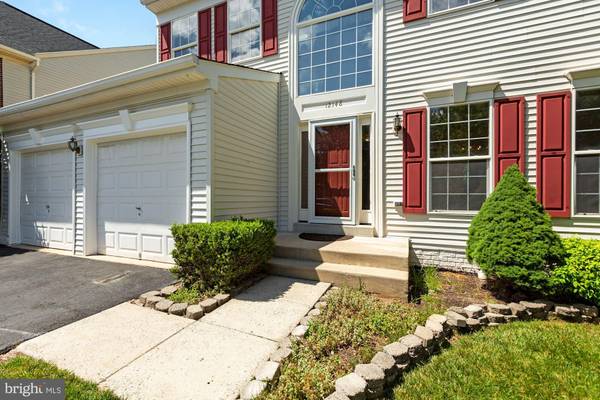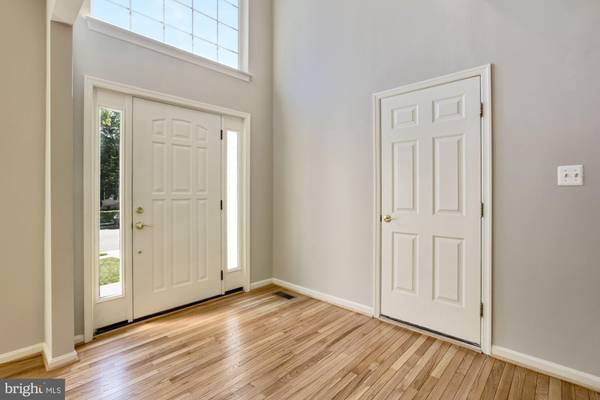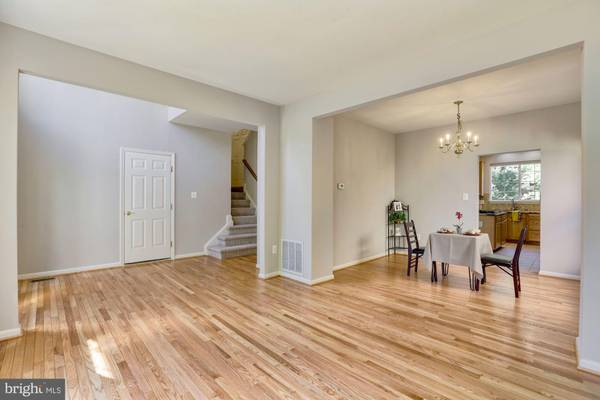$575,000
$569,000
1.1%For more information regarding the value of a property, please contact us for a free consultation.
3 Beds
4 Baths
2,992 SqFt
SOLD DATE : 08/05/2021
Key Details
Sold Price $575,000
Property Type Single Family Home
Sub Type Detached
Listing Status Sold
Purchase Type For Sale
Square Footage 2,992 sqft
Price per Sqft $192
Subdivision Sheffield Manor
MLS Listing ID VAPW2000706
Sold Date 08/05/21
Style Colonial
Bedrooms 3
Full Baths 3
Half Baths 1
HOA Fees $72/mo
HOA Y/N Y
Abv Grd Liv Area 2,002
Originating Board BRIGHT
Year Built 2001
Annual Tax Amount $5,271
Tax Year 2020
Lot Size 5,005 Sqft
Acres 0.11
Property Description
Beautiful move-in ready home in sought after Sheffield Manor. Zoned for Brand New Gainesville High School Starting Fall 2021. Freshly painted throughout, new carpet installed, bathrooms updated with LVP flooring and hardwood floors refinished. New roof, new water heater & new sliding door to deck all done May 2021. Open main level floor plan . Kitchen with granite counter tops open to breakfast area & family room all looking out to a private, tree-lined back yard. Enjoy formal entertaining in the dining room, open to living room, or informal get-togethers on the deck. Family room is expansive & feels especially roomy with a cathedral/two story ceiling. Owner's suite also has a vaulted ceiling & bathroom with dual sinks. Laundry room tucked away to the side of upper staircase landing. Basement is fully finished to include a large recreation area, two dens & full bathroom. Even the garage holds a couple of treats: wall of cabinet storage tucked away behind the pull in parking & a fold away wooden work bench attached to the left most wall to not interfere with parking. Pool, Tennis, Basketball Fishing Pond with low HOA Fees. Minutes from shopping, 66, 29, VRE, & commuter lots!
Location
State VA
County Prince William
Zoning R6
Direction South
Rooms
Other Rooms Living Room, Dining Room, Primary Bedroom, Bedroom 2, Bedroom 3, Kitchen, Family Room, Den, Breakfast Room, Laundry, Other, Recreation Room, Bathroom 2, Bathroom 3, Primary Bathroom, Half Bath
Basement Interior Access, Fully Finished, Full
Interior
Interior Features Breakfast Area, Carpet, Ceiling Fan(s), Combination Dining/Living, Family Room Off Kitchen, Floor Plan - Open, Kitchen - Table Space, Pantry, Tub Shower, Wood Floors
Hot Water Natural Gas
Heating Forced Air
Cooling Central A/C, Ceiling Fan(s)
Flooring Hardwood, Carpet, Ceramic Tile, Vinyl
Equipment Dishwasher, Disposal, Dryer, Washer, Cooktop, Cooktop - Down Draft, Refrigerator, Icemaker, Oven - Double, Oven/Range - Gas
Fireplace N
Window Features Double Pane
Appliance Dishwasher, Disposal, Dryer, Washer, Cooktop, Cooktop - Down Draft, Refrigerator, Icemaker, Oven - Double, Oven/Range - Gas
Heat Source Natural Gas
Exterior
Exterior Feature Deck(s)
Garage Garage - Front Entry, Garage Door Opener
Garage Spaces 4.0
Utilities Available Under Ground
Amenities Available Basketball Courts, Pool - Outdoor, Tennis Courts, Tot Lots/Playground, Common Grounds
Waterfront N
Water Access N
View Trees/Woods
Roof Type Architectural Shingle
Street Surface Paved
Accessibility None
Porch Deck(s)
Road Frontage State
Attached Garage 2
Total Parking Spaces 4
Garage Y
Building
Story 3
Foundation Slab
Sewer Public Sewer
Water Public
Architectural Style Colonial
Level or Stories 3
Additional Building Above Grade, Below Grade
Structure Type 9'+ Ceilings,Cathedral Ceilings,Dry Wall
New Construction N
Schools
Elementary Schools Chris Yung
Middle Schools Gainesville
High Schools Call School Board
School District Prince William County Public Schools
Others
HOA Fee Include Management,Pool(s),Reserve Funds,Trash,Common Area Maintenance
Senior Community No
Tax ID 7596-13-9770
Ownership Fee Simple
SqFt Source Assessor
Special Listing Condition Standard
Read Less Info
Want to know what your home might be worth? Contact us for a FREE valuation!

Our team is ready to help you sell your home for the highest possible price ASAP

Bought with Louann Smith • Pearson Smith Realty, LLC

"My job is to find and attract mastery-based agents to the office, protect the culture, and make sure everyone is happy! "







